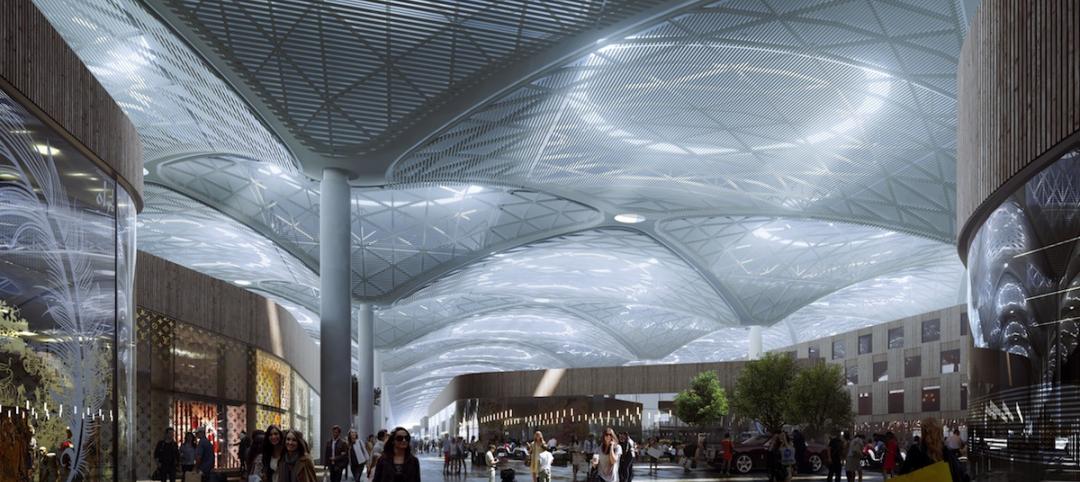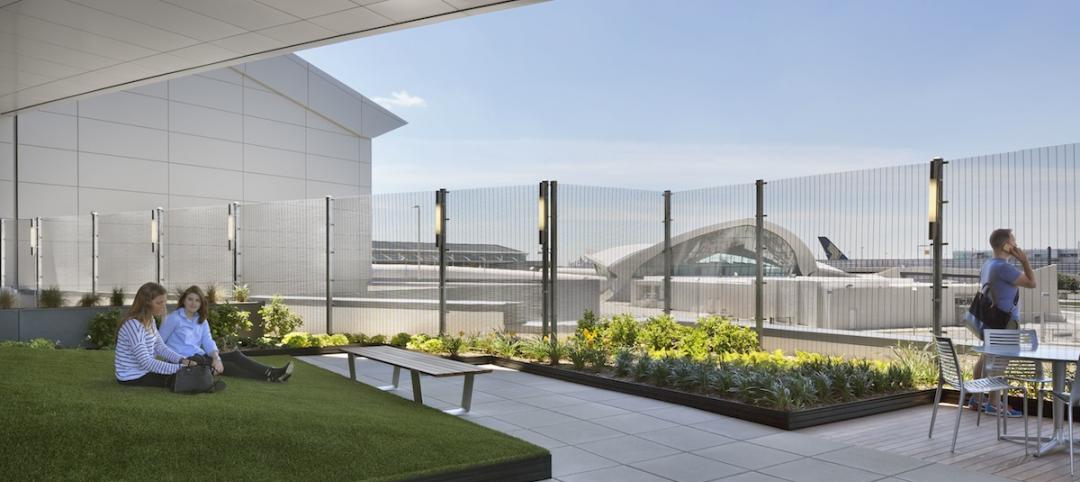Lucile Packard Children’s Hospital at Stanford in Palo Alto, Calif., officially broke ground on a 521,000-sf expansion, designed by global multidisciplinary architecture and design firm Perkins+Will in association with Hammel Green & Abramson (HGA), the firm that served as the Executive Architect.
The addition is aimed at meeting the hospital’s growing needs for both primary and high-acuity care, advancing the family experience and focusing on a child’s understanding of nature as an integral part of the healing process.
Slated to open winter 2016, the expansion offers 150 new patient beds; extensive surgical and diagnostic services with associated imaging, surgery, recovery and support functions; and outdoor garden spaces that link the new and existing Packard Children’s buildings and augment the campus’s already strong connection to the environment. Perkins+Will was responsible for the architecture, interior design, sustainability program and the patient experience on the project, working closely with HGA. The design, which was shortlisted for the Unbuilt category of the 2012 World Architecture News Healthcare Awards, is not only striking but also incorporates a series of environmentally responsible and energy efficient strategies to ensure that the building will embody a healing space in its entirety, for patients and the environment. +
Related Stories
Museums | Oct 20, 2015
Frank Lloyd Wright’s Bachman Wilson House finds new home at Arkansas museum
Crystal Bridges Museum reconstructed the 61-year-old Usonian house and will open it to the public in November.
Architects | Oct 20, 2015
Four building material innovations from the Chicago Architecture Biennial
From lightweight wooden pallets to the largest lengths of CLT-slabs that can be shipped across North America
University Buildings | Oct 16, 2015
5 ways architecture defines the university brand
People gravitate to brands for many reasons. Campus architecture and landscape are fundamental influences on the college brand, writes Perkins+Will's David Damon.
Architects | Oct 13, 2015
Architects Foundation expands National Resilience Initiative
The group is launching a search for three more NRI members.
Architects | Oct 13, 2015
Santiago Calatrava wins the European Prize for Architecture
The award honors those who "forward the principles of European humanism."
Office Buildings | Oct 5, 2015
Renderings revealed for Apple's second 'spaceship': a curvy, lush office complex in Sunnyvale
The project has been dubbed as another “spaceship,” referencing the nickname for the loop-shaped Apple Campus under construction in Cupertino.
Airports | Oct 5, 2015
Perkins+Will selected to design Istanbul’s 'Airport City'
The mixed-use development will be adjacent to the Istanbul New Airport, which is currently under construction.
High-rise Construction | Oct 5, 2015
Zaha Hadid designs cylindrical office building with world’s tallest atrium
The 200-meter-high open space will cut the building in two.
Architects | Oct 2, 2015
Herzog & de Meuron unveils design for Vancouver Art Gallery expansion
The blocky, seven-story wood and concrete structure is wider in the middle and uppermost floors.
Airports | Sep 30, 2015
Takeoff! 5 ways high-flyin' airports are designing for rapid growth
Nimble designs, and technology that humanizes the passenger experience, are letting airports concentrate on providing service and generating revenue.

















