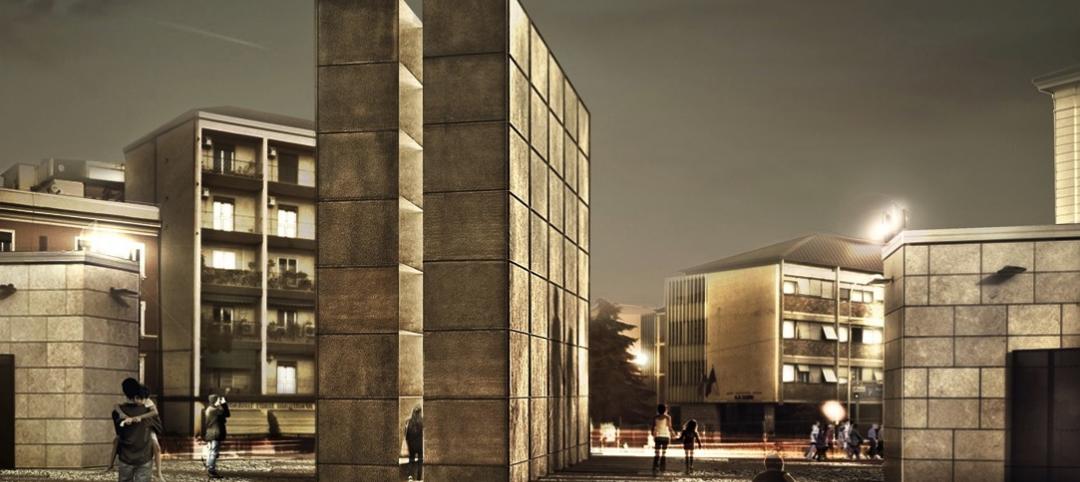Lucile Packard Children’s Hospital at Stanford in Palo Alto, Calif., officially broke ground on a 521,000-sf expansion, designed by global multidisciplinary architecture and design firm Perkins+Will in association with Hammel Green & Abramson (HGA), the firm that served as the Executive Architect.
The addition is aimed at meeting the hospital’s growing needs for both primary and high-acuity care, advancing the family experience and focusing on a child’s understanding of nature as an integral part of the healing process.
Slated to open winter 2016, the expansion offers 150 new patient beds; extensive surgical and diagnostic services with associated imaging, surgery, recovery and support functions; and outdoor garden spaces that link the new and existing Packard Children’s buildings and augment the campus’s already strong connection to the environment. Perkins+Will was responsible for the architecture, interior design, sustainability program and the patient experience on the project, working closely with HGA. The design, which was shortlisted for the Unbuilt category of the 2012 World Architecture News Healthcare Awards, is not only striking but also incorporates a series of environmentally responsible and energy efficient strategies to ensure that the building will embody a healing space in its entirety, for patients and the environment. +
Related Stories
Architects | Jul 23, 2015
CTBUH recognizes Parkroyal on Pickering as Urban Habitat Award winner
The Singapore hotel has green space galore
Sports and Recreational Facilities | Jul 23, 2015
Japan announces new plan for Olympic Stadium
The country moves on from Zaha Hadid Architects, creators of the original stadium design scrapped last week.
Green | Jul 23, 2015
NASA: U.S. headed for worst droughts in a millennium
Data from NASA shows carbon emissions could be the driving force behind devastating water shortages and record droughts in the western U.S.
Airports | Jul 22, 2015
MUST SEE: JFK airport taps Gensler to design terminal for animals
Pets can enjoy luxurious spa and grooming services before being transported directly to their flight from the terminal.
Office Buildings | Jul 21, 2015
Finally! There's a workplace trend that’s worth embracing
There’s a realization by corporate real estate executives that in order to create a successful workplace, there must be alignment between their people, their place, and the tools they have to do their jobs.
University Buildings | Jul 21, 2015
Maker spaces: Designing places to test, break, and rebuild
Gensler's Kenneth Fisher and Keller Roughton highlight recent maker space projects at MIT and the University of Nebraska that provide just the right mix of equipment, tools, spaces, and disciplines to spark innovation.
Architects | Jul 21, 2015
Architecture Billings Index at highest mark since 2007
This is the first month in 2015 that all regions are reporting positive business conditions, said AIA Chief Economist Kermit Baker.
BIM and Information Technology | Jul 20, 2015
New stylus brings digital sketching to the next level
Without buttons, users can change the weight of the stylus’ stroke.
Architects | Jul 20, 2015
New York design competition looks to shed the sidewalk shed
New York, which has nearly 200 total miles of sidewalk sheds, is seeking a concept that is practical but that also looks good.
Cultural Facilities | Jul 19, 2015
SET Architects wins design competition for Holocaust Memorial
The design for the memorial in Bologna, Italy, is dominated by two large metal monolithic structures that represent the oppressive wooden bunks in concentration camps in Germany during World War II.

















