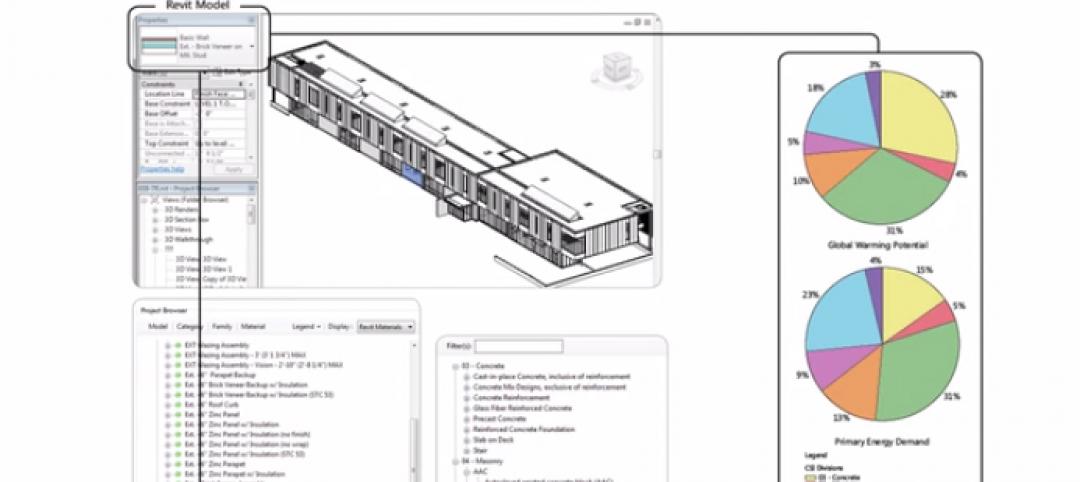Lucile Packard Children’s Hospital at Stanford in Palo Alto, Calif., officially broke ground on a 521,000-sf expansion, designed by global multidisciplinary architecture and design firm Perkins+Will in association with Hammel Green & Abramson (HGA), the firm that served as the Executive Architect.
The addition is aimed at meeting the hospital’s growing needs for both primary and high-acuity care, advancing the family experience and focusing on a child’s understanding of nature as an integral part of the healing process.
Slated to open winter 2016, the expansion offers 150 new patient beds; extensive surgical and diagnostic services with associated imaging, surgery, recovery and support functions; and outdoor garden spaces that link the new and existing Packard Children’s buildings and augment the campus’s already strong connection to the environment. Perkins+Will was responsible for the architecture, interior design, sustainability program and the patient experience on the project, working closely with HGA. The design, which was shortlisted for the Unbuilt category of the 2012 World Architecture News Healthcare Awards, is not only striking but also incorporates a series of environmentally responsible and energy efficient strategies to ensure that the building will embody a healing space in its entirety, for patients and the environment. +
Related Stories
| Mar 12, 2014
Final call for entries! BUILDINGChicago 2014 call for educational proposals
The Advisory Committee of the BUILDINGChicago/Greening the Heartland 2014 Conference is accepting proposals for presenters and topics through this Friday, March 14.
| Mar 12, 2014
14 new ideas for doors and door hardware
From a high-tech classroom lockdown system to an impact-resistant wide-stile door line, BD+C editors present a collection of door and door hardware innovations.
| Mar 12, 2014
AIA gives support to legislation to assist architecture students with debt
The National Design Services Act will give architecture students relief from student loan debt in return for community service.
| Mar 12, 2014
New CannonDesign database allows users to track facility assets
The new software identifies critical failures of components and systems, code and ADA-compliance issues, and systematically justifies prudent expenditures.
| Mar 11, 2014
7 (more) awe-inspiring interior designs [slideshow]
The seven winners of the 41st Interior Design Competition and the 22nd Will Ching Design Competition include projects on four different continents.
| Mar 11, 2014
Freelon Group to join Perkins+Will
The Freelon Group concentrates on museums, libraries, universities and other civic and institutional clients; Perkins+Will plans to incorporate this specialization into their design repertory.
| Mar 10, 2014
Meet Tally – the Revit app that calculates the environmental impact of building materials
Tally provides AEC professionals with insight into how materials-related decisions made during design influence a building’s overall ecological footprint.
Sponsored | | Mar 10, 2014
A high-performance barn
Bastoni Vineyards replaces a wooden barn with an efficient metal building used for maintenance, storage, and hosting events.
| Mar 10, 2014
Field tested: Caterpillar’s Cat B15 rugged smartphone
The B15 is billed by Cat as “the most progressive, durable and rugged device available on the market today.”
| Mar 10, 2014
5 rugged mobile devices geared for construction pros
BD+C readers share their most trusted smartphone and tablet cases. The editors select some of their faves, too.

















