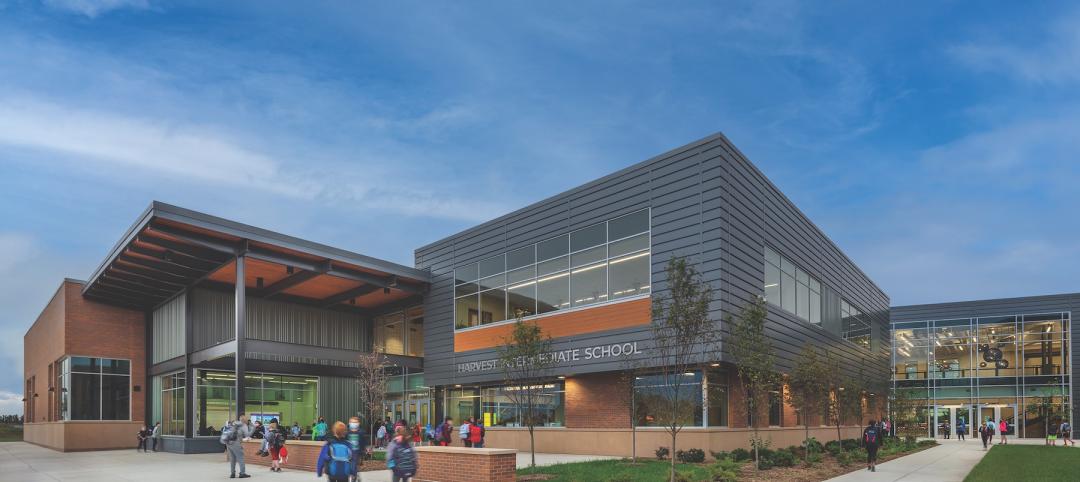Luma Arles is a contemporary art center in Arles, France that envisions an interdisciplinary center dedicated to the production of exhibitions and ideas, research, education, and archives. The project balances the original 19th century industrial site with the Center’s new contemporary purpose.
Construction on the project, which repurposes the industrial ruins of a 16-acre rail depot and introduces a new public park, began in 2014. At the center of the complex is a yet-to-be-completed Frank Gehry-designed aluminum clad twisting tower that will reach a height of 183 feet. The tower features 11,000 aluminum panels arranged around a frame of concrete and steel.

New York City-based Selldorf Architects, on the other hand, is designing the renovation and conversion of five original structures into two new exhibition facilities, a hotel, a visitor center and cafe, and a dance studio and artists’ residence. Original steel columns and trusses were refinished and skylights were relocated and expanded to create new spaces with natural light and clear circulation.
See Also: SOM design’s Disney’s New York HQ
Les Forges, the first building in the new complex, was completed in 2015 and includes a new open-air courtyard with a cafe and communal gathering space for presentations and concerts. The repurposed building hosts photography and art exhibitions in flexible gallery space.

The Mécanique Générale was the second completed building by Selldorf Architects. Mécanique Générale, now a 48,000-sf exhibition space, was almost a total rebuild of the repair shop for SNCF railcars. The building is top-lit with linear skylights running north/south that provide diffused light throughout the space. The building also includes an artists’ workshop.

La Formation was the third completed building, opening in May 2018. La Formation was conceived as an artists’ residence and rehearsal space and draws inspiration from its original use as a SNCF staff training center. A new interstitial level to the original two-story structure was created significantly increasing the overall square footage. The individual artists’ work and living spaces comprise cabin-like bedrooms with structural CLT complemented with a vertically expansive living space. The large communal living room is connected to the surrounding landscape through glass accordion doors along the south facade. The shared artists’ dwelling spaces are connected via a central steel staircase.
The whole site is anticipated to open in 2021.

Related Stories
Giants 400 | Aug 22, 2022
Top 90 Construction Management Firms for 2022
CBRE, Alfa Tech, Jacobs, and Hill International head the rankings of the nation's largest construction management (as agent) and program/project management firms for nonresidential and multifamily buildings work, as reported in Building Design+Construction's 2022 Giants 400 Report.
Giants 400 | Aug 19, 2022
2022 Giants 400 Report: Tracking the nation's largest architecture, engineering, and construction firms
Now 46 years running, Building Design+Construction's 2022 Giants 400 Report rankings the largest architecture, engineering, and construction firms in the U.S. This year a record 519 AEC firms participated in BD+C's Giants 400 report. The final report includes more than 130 rankings across 25 building sectors and specialty categories.
University Buildings | Feb 18, 2022
On-campus performing arts centers and museums can be talent magnets for universities
Cultural facilities are changing the way prospective students and parents view higher education campuses.
Giants 400 | Nov 19, 2021
2021 Cultural Facilities Giants: Top architecture, engineering, and construction firms in the U.S. cultural facilities sector
Gensler, AECOM, Buro Happold, and Arup top BD+C's rankings of the nation's largest cultural facilities sector architecture, engineering, and construction firms, as reported in the 2021 Giants 400 Report.
Art Galleries | Sep 16, 2021
Asia’s first global museum of contemporary visual culture to open in Hong Kong
The museum will open on Nov. 12.
Art Galleries | Oct 13, 2020
The Art Gallery of New South Wales expansion will nearly double its exhibition space
SANAA is designing the project.
Art Galleries | Mar 2, 2020
Decommissioned cheese factory becomes a contemporary art space
Wheeler Kearns Architects designed the adaptive reuse project.
Art Galleries | Feb 8, 2019
The Shed arts center includes a massive, telescoping outer shell
Diller Scofidio + Renfro designed the building.
Art Galleries | Apr 23, 2018
VCU’s Institute for Contemporary Art officially opens
Steven Holl Architects designed the building.
Art Galleries | Apr 21, 2017
The Odunpazari Modern Art Museum pays homage to Ottoman Empire era architecture
The wooden façade is a link to the history of the area as a wood market.

















