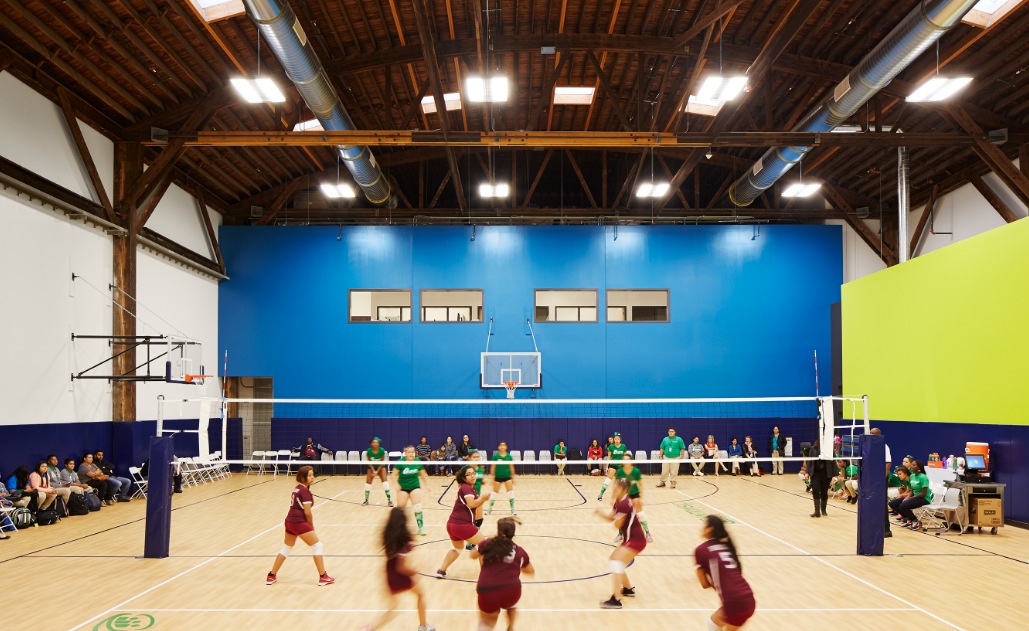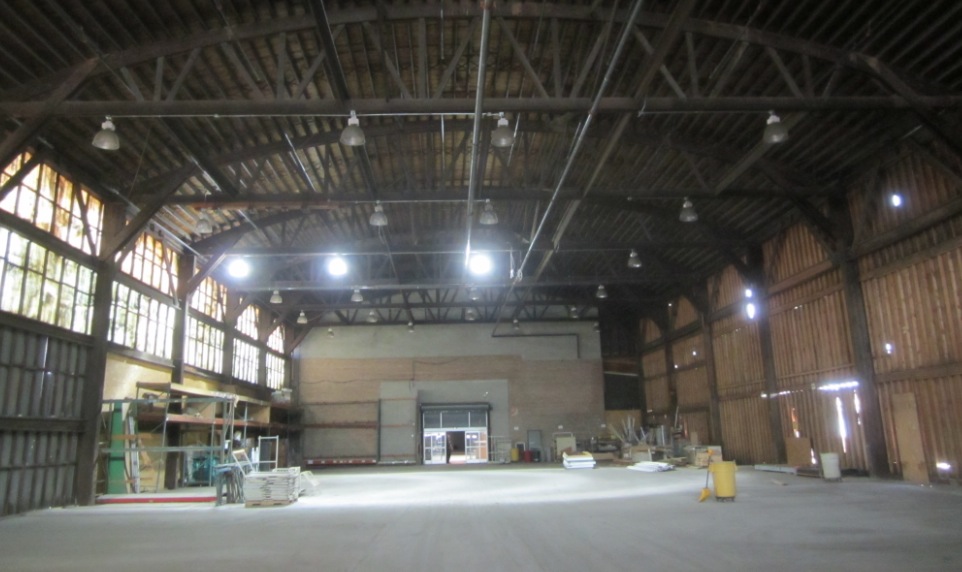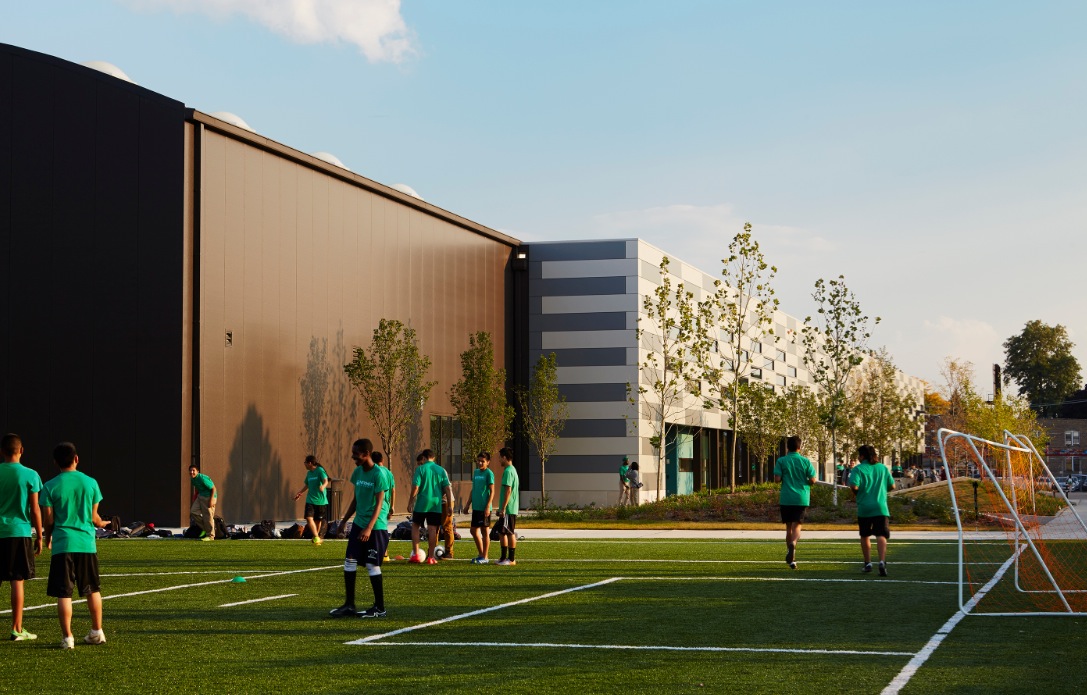One of the more unusual adaptive reuse efforts you’ll see, the Intrinsic School project involved converting a series of lumberyard structures on Chicago’s Northwest side into a grade 7-12 public charter school.
The client desired large, column-free spaces to accommodate its blended learning-based curriculum. The teaching model—which combines teacher-led instruction with peer-to-peer learning and individualized software-based learning—called for a series of highly adaptable, pod-like spaces in lieu of traditional classrooms.
GOLD AWARD
INTRINSIC SCHOOL | Chicago, Ill.
Building Team
Submitting firm: Wheeler Kearns Architects (architect)
Structural engineer: Enspect Engineering
Civil engineer: Terra Engineering
MEP engineer: McGuire Engineers
Acoustical consultant: Threshold Acoustics
Landscape architect: Wolff Landscape Architects
Program manager: RMC International
General contractor: Clune ConstructionGENERAL INFORMATION
Size: 58,234 sf
Construction time: February 2014 to August 2014
Cost: Confidential at owner’s request
Delivery method: Design-bid-build
The lumberyard, with its three voluminous buildings, each with column-free spaces and exposed bowstring truss roofs, was a viable solution for the new school.
While the existing structures, originally built between 1911 and 1955, were in poor condition, the Building Team was able to preserve and restore 75% of the spaces and incorporate the historic elements in the final design. Many of the original wood columns and beams were left exposed, as were the bowstring roof trusses and brick walls, to create a visual connection to the buildings’ industrial past.
Reusing the original elements posed a special set of obstacles. The restoration of the bowstring trusses required special permits. In the pod for ninth graders, the team had to rebuild the top cords for the trusses, and steel rods were placed at the bottom of the trusses to reduce the tension load. In the atrium, the massive wood columns required steel “splints” for structural reinforcement.
The buildings’ existing brick walls and built-up roofs were wrapped in an insulated metal panel façade system and a new spray foam roof to create a super-insulated, moisture-resistant exterior. Rather than landfilling the built-up roofs, the spray foam system was applied directly over the existing roofs.
Inside, the team employed a “ship in a bottle” approach: a two-story steel-framed structure was constructed within a single-story shed. To delineate the various learning spaces within the pods, the team specified carpet tile in differing patterns and incorporated landmark design elements. The peer-to-peer learning areas, for instance, feature oversized light fixture shades fabricated from a felt-like material made from recycled milk jugs.
A combination of clerestory windows, storefronts, aerogel-filled skylights, picture windows, and interior glass floods the interior spaces with natural light. High-efficiency fluorescent fixtures provide supplemental lighting.
Since the existing roof structures were not capable of supporting vegetated green roofs, the city of Chicago permitted an alternative plan that diverts twice as much rainwater from the city’s sewers than a vegetated roof scheme would have rerouted. Once entirely paved, the site is now 72% pervious, excluding the building footprint. Two large aggregate water detention areas are located below the turf field and the vehicular drop-off loop.
 The Building Team was able to reuse three-quarters of the existing lumberyard structures, and incorporated many of the original elements in the final design. The most dramatic example is in the multipurpose room/gymnasium, where the existing bowstring trusses and wood columns were left exposed. Photos: Steve Hall, Hedrich Blessing (after); Wheeler Kearns (before).
The Building Team was able to reuse three-quarters of the existing lumberyard structures, and incorporated many of the original elements in the final design. The most dramatic example is in the multipurpose room/gymnasium, where the existing bowstring trusses and wood columns were left exposed. Photos: Steve Hall, Hedrich Blessing (after); Wheeler Kearns (before).

SUPPORTING 21ST-CENTURY LEARNING
Since Intrinsic’s students use Chromebooks, there was no need for lockers. The ubiquitous double-loaded school corridor is replaced by a hallway lined with windows and views connecting all six tandem pods.
Instead of individual classes managed by a single teacher, groups of up to eight teachers and 180 students navigate within an interconnected tandem pod. Half of the pod is dedicated to science, technology, and math, the other half to humanities. Both students and teachers rotate through different modes of learning hosted in purposefully designed spaces. Students only use the hallway to travel to lunch, physical education, and special co-curricular activities.
Each pod contains a mix of work areas and furniture, and is divided into five distinct zones: The Exchange (for group projects), The Genius Bar (one-on-one instruction), The Coastline (individual work), The Pop-Up Class (teacher-led instruction), and The Ocean (study lounge).
Instead of diminishing the teacher’s role with technology, Intrinsic enables a more effective use of their time and talent. Since teachers get real-time data on student achievement, students struggling with the same concept can be recruited for small group lessons tailored for them. Similarly, teachers can group students who just successfully navigated new material to reinforce critical concepts.
CREATING A NEIGHBORHOOD AMENITY
To encourage after-hours’ use of the school’s facilities by local community groups, the Building Team created a separate entry vestibule for shared spaces, such as the multipurpose room, locker rooms, kitchen, and practice field. Access is controlled using a digital fob system that can be set to activate and deactivate at predetermined times. The school’s artificial turf field is permanently lined for youth soccer. Unlike most urban high schools, Intrinsic is not walled-in by a perimeter fence.
By opening its facility to the neighborhood, Intrinsic encourages local families to get acquainted with its mission before their children reach seventh grade.
 Intrinsic School's artificial turf field is permanently lined for soccer. Photo: Steve Hall, Hedrich Blessing.
Intrinsic School's artificial turf field is permanently lined for soccer. Photo: Steve Hall, Hedrich Blessing.
Related Stories
Government Buildings | Jan 9, 2023
Blackstone, Starwood among real estate giants urging President Biden to repurpose unused federal office space for housing
The Real Estate Roundtable, a group including major real estate firms such as Brookfield Properties, Blackstone, Empire State Realty Trust, Starwood Capital, as well as multiple major banks and CRE professional organizations, recently sent a letter to President Joe Biden on the implications of remote work within the federal government.
Giants 400 | Aug 11, 2021
BD+C Awards Programs
Entry information and past winners for Building Design+Construction's two major awards programs: 40 Under 40 and Giants 400
Reconstruction Awards | Mar 12, 2021
Call for entries: 2021 Reconstruction Awards
The 2021 Reconstruction Awards recognize the best reconstructed, renovated, or remodeled projects, based on overall design, engineering, and construction project quality. Entries are due July 16, 2021.
Reconstruction Awards | Mar 12, 2021
2021 Reconstruction Awards Entry Information
Only projects completed or occupied between January 1, 2020 and July 16, 2021 are eligible.
Reconstruction Awards | Mar 12, 2021
2021 Reconstruction Awards 'How to Win' Tip Sheet
Keep this tip sheet handy when preparing your Reconstruction Awards entry, as these are some items on which your project will be judged.
Reconstruction Awards | Feb 5, 2021
The historic Maryland Theatre is reborn in Hagerstown
The Maryland Theatre project has won a Bronze Award in BD+C's 2020 Reconstruction Awards.
Reconstruction Awards | Jan 30, 2021
Repositioning of historic Sears Roebuck warehouse enlivens Boston’s Fenway neighborhood
Developer Samuels & Associates asked Elkus Manfredi Architects to reimagine the former Sears Roebuck & Co. warehouse in Boston’s Fenway neighborhood as a dynamic mixed-use destination that complements the high-energy Fenway neighborhood while honoring the building’s historical significance.













