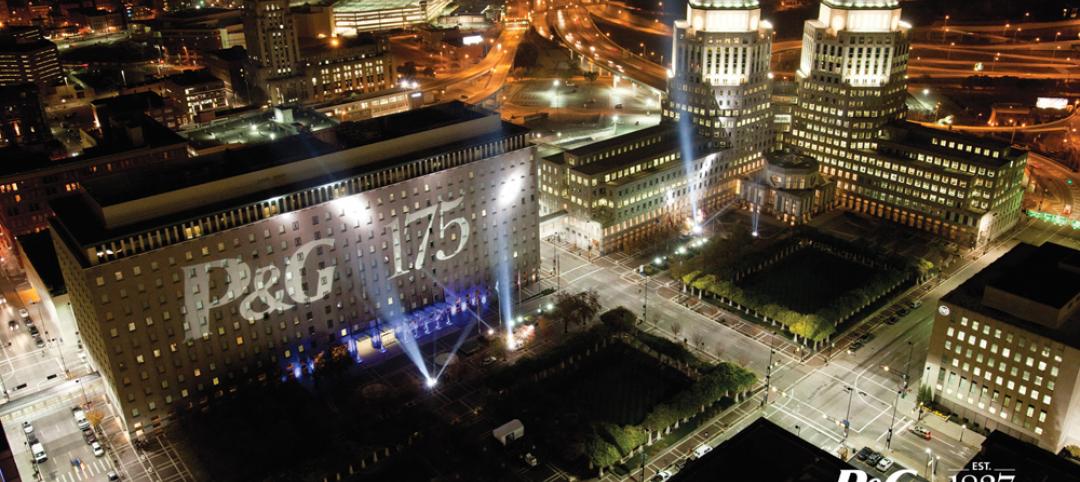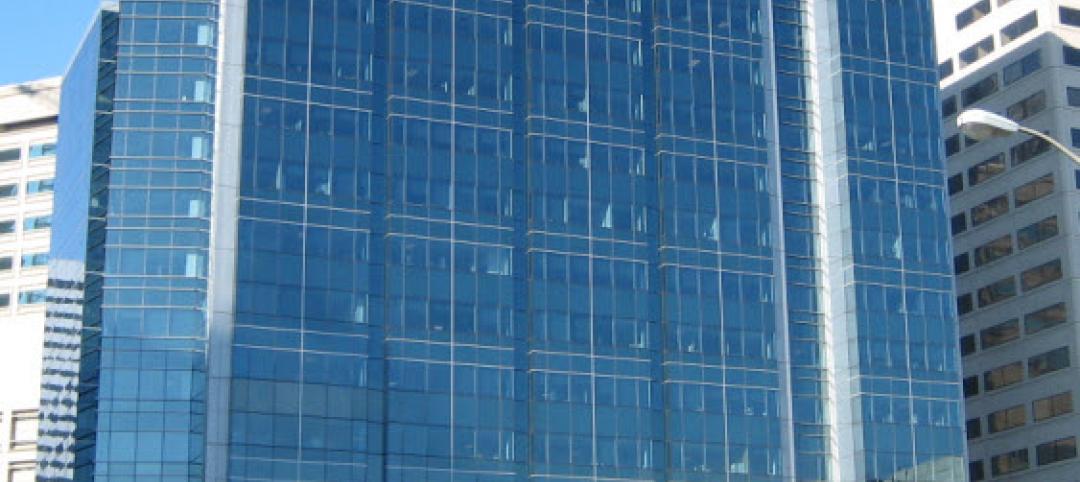A new Foster + Partners-designed office building in Belval, Luxembourg has broken ground.
Dubbed ICÔNE, the 202,000-sf office complex has an interior reminiscent of an Escher painting, filled with light and greenery. The flexible layout encourages collaboration and addresses the need for safe working environments and the changes to the workplace that will emerge in the future.
“The project is designed to have open, flexible workspaces that respond to the emerging models of work today,” said Darron Haycock, Partner, Foster + Partners, in a release. “The atrium is a green light-filled space that is very much the social heart of the project, providing visual connectivity and a dynamic atmosphere for both work and play. Biophilia, the green landscaping, natural ventilation and visual connectivity all promoting collaboration and healthy wellbeing.”
![]()
The building was also designed to reference the industrial heritage of Belval and revitalize the area by making a positive contribution to the site and its surroundings. It is wrapped by an orthogonal facade and roof that emphasize the structural grid and give the building a unified industrial look. The façade is both structural and environmentally responsive, providing an integrated solution which allows for internal column-free office spaces as well as solar shading and maximized internal daylight.
The scheme releases to its neighboring buildings and addresses the different characteristics of the principal axes to the east and west. Entrances are articulated differently in response to the urban street and civic plaza while the building edge along Porte de France contains shops. Cafes and restaurants on the ground floor complement Place de l'Académie.
![]()
ICÔNE is arranged as two wings enclosing the central atrium. The atrium resolves the level changes between the street and the plaza though a series of stepped terraces that create an arrival sequence. The open circulation features communal terraces for informal meetings and break out spaces at higher levels overlooking the central volume. Glimpses of interior green spaces can be see-through a series of punched volumes that intersect the gridded structure.
The design, created in collaboration with Beiler Francois Fritsch, aims for a BREEAM Excellent rating and will be WELL Building Standard® certified.
![]()
![]()
Related Stories
| Nov 19, 2013
Top 10 green building products for 2014
Assa Abloy's power-over-ethernet access-control locks and Schüco's retrofit façade system are among the products to make BuildingGreen Inc.'s annual Top-10 Green Building Products list.
| Nov 15, 2013
Greenbuild 2013 Report - BD+C Exclusive
The BD+C editorial team brings you this special report on the latest green building trends across nine key market sectors.
| Nov 15, 2013
Metal makes its mark on interior spaces
Beyond its long-standing role as a preferred material for a building’s structure and roof, metal is making its mark on interior spaces as well.
| Nov 13, 2013
Government work keeps green AEC firms busy
With the economy picking up, many stalled government contracts are reaching completion and earning their green credentials.
| Nov 13, 2013
Installed capacity of geothermal heat pumps to grow by 150% by 2020, says study
The worldwide installed capacity of GHP systems will reach 127.4 gigawatts-thermal over the next seven years, growth of nearly 150%, according to a recent report from Navigant Research.
| Nov 8, 2013
Can Big Data help building owners slash op-ex budgets?
Real estate services giant Jones Lang LaSalle set out to answer these questions when it partnered with Pacific Controls to develop IntelliCommand, a 24/7 real-time remote monitoring and control service for its commercial real estate owner clients.
| Nov 6, 2013
Dallas’s goal of carbon neutrality by 2030 advances with second phase of green codes
Dallas stands out as one of the few large cities that is enforcing a green building code, with the city aiming to be carbon neutral by 2030.
| Nov 6, 2013
Energy-efficiency measures paying off for commercial building owners, says BOMA study
The commercial real estate industry’s ongoing focus on energy efficiency has resulted in a downward trend in total operating expenses (3.9 percent drop, on average), according to BOMA's Experience Exchange Report.
| Nov 6, 2013
PECI tests New Buildings Institute’s plug load energy use metrics at HQ
Earlier this year, PECI used the NBI metrics to assess plug load energy use at PECI headquarters in downtown Portland, Ore. The study, which informed an energy-saving campaign, resulted in an 18 percent kWh reduction of PECI’s plug load.
| Oct 31, 2013
CBRE's bold experiment: 200-person office with no assigned desks [slideshow]
In an effort to reduce rent costs, real estate brokerage firm CBRE created its first completely "untethered" office in Los Angeles, where assigned desks and offices are replaced with flexible workspaces.

















