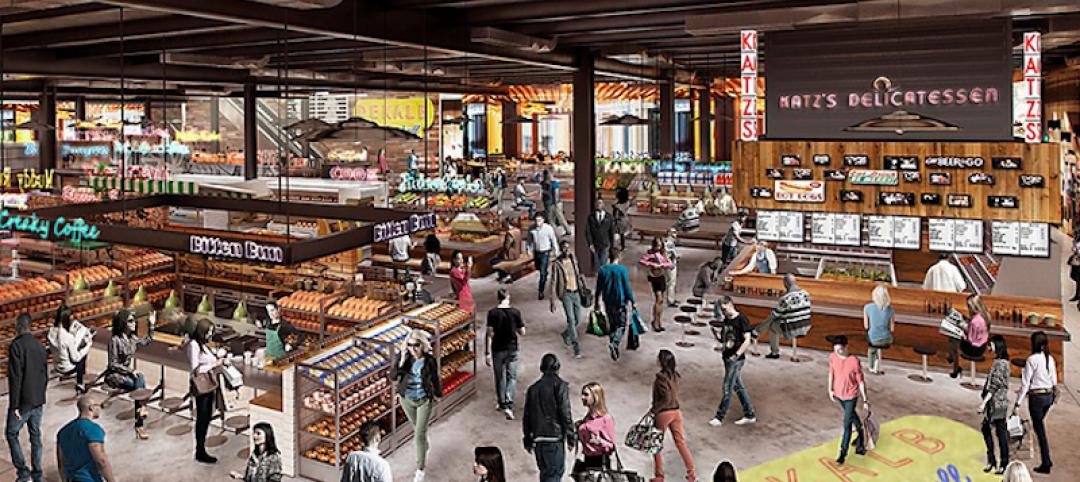The Yiwu Grand Theater in China’s Zhejiang province is designed to look like a boat floating on the river, reminiscent of Chinese junks that used to transport goods across the waters.
Layered glass “sails” provide transparency and lightness while also acting as a protective canopy around the building. The Yiwu Grand Theater will encompass a 1,600-seat grand theater, a 1,200-seat medium theater, and an international conference center with a capacity of 2,000 people.

See Also: Gensler, Corgan reveal their design concepts for Uber Air Skyports
The theater uses a passive solar design. The semi-transparent glass curtain wall was developed as a shading system and also as a way to optimize the use of natural light within the indoor public spaces. This forms a solar greenhouse effect in the winter while in the summer it serves as a ventilation system to enhance airflow circulation inside and outside of the building.

Vehicular transportation will be able to enter from the south shore while a series of tree-lined foot bridges from the north allow people to walk along the water and enjoy views of the theater and the surrounding city. An open plaza and an amphitheater extend into the water on the southern edge and landscaped terraces provide elevated views of the surroundings.
Construction is expected to begin in 2020.




Related Stories
Cultural Facilities | Sep 16, 2016
Competition to design Shanghai’s Pudong Art Museum is down to four firms
OPEN, SANAA Ateliers Jean Nouvel and David Chipperfield Architects are the final four firms competing for the opportunity to design the project.
Steel Buildings | Sep 15, 2016
New York’s Hudson Yards to feature 16-story staircase sculpture
The installation is designed by British architect Thomas Heatherwick and will be the centerpiece of the $200 million plaza project
Cultural Facilities | Sep 13, 2016
REX reveals The Perelman Center, the final structure for the World Trade Center campus
The cube-shaped building is clad in translucent book-matched marble.
Designers | Sep 13, 2016
5 trends propelling a new era of food halls
Food halls have not only become an economical solution for restauranteurs and chefs experiencing skyrocketing retail prices and rents in large cities, but they also tap into our increased interest in gourmet locally sourced food, writes Gensler's Toshi Kasai.
| Sep 1, 2016
CULTURAL SECTOR GIANTS: A ranking of the nation's top cultural sector design and construction firms
Gensler, Perkins+Will, PCL Construction Enterprises, Turner Construction Co., AECOM, and WSP | Parsons Brinckerhoff top Building Design+Construction’s annual ranking of the nation’s largest cultural sector AEC firms, as reported in the 2016 Giants 300 Report.
Events Facilities | Aug 31, 2016
New York State Pavilion re-imagined as modern greenhouse
The design proposal won a competition organized by the National Trust for Historic Preservation and People for the Pavilion group to find new uses for the abandoned structure.
Performing Arts Centers | Aug 31, 2016
Sydney Opera House scheduled for $200 million upgrade
Acoustical improvements will be made alongside upgrades in accessibility, efficiency, and flexibility.
| Aug 30, 2016
CONVENTION CENTER GIANTS: A ranking of the nation's top convention center sector design and construction firms
Gensler, LMN Architects, AECOM, Turner Construction Co., and WSP | Parsons Brinckerhoff top Building Design+Construction’s annual ranking of the nation’s largest convention center sector AEC firms, as reported in the 2016 Giants 300 Report.
Cultural Facilities | Aug 27, 2016
Yellowstone Park Foundation receives $1 million donation from Toyota
The money will support new eco-friendly and efficient buildings on the park’s Youth Campus.
University Buildings | Aug 16, 2016
New images of Rice University’s Moody Center for the Arts revealed by Michael Maltzan Architecture
The arts center will foster creativity for making and presenting works across all disciplines

















