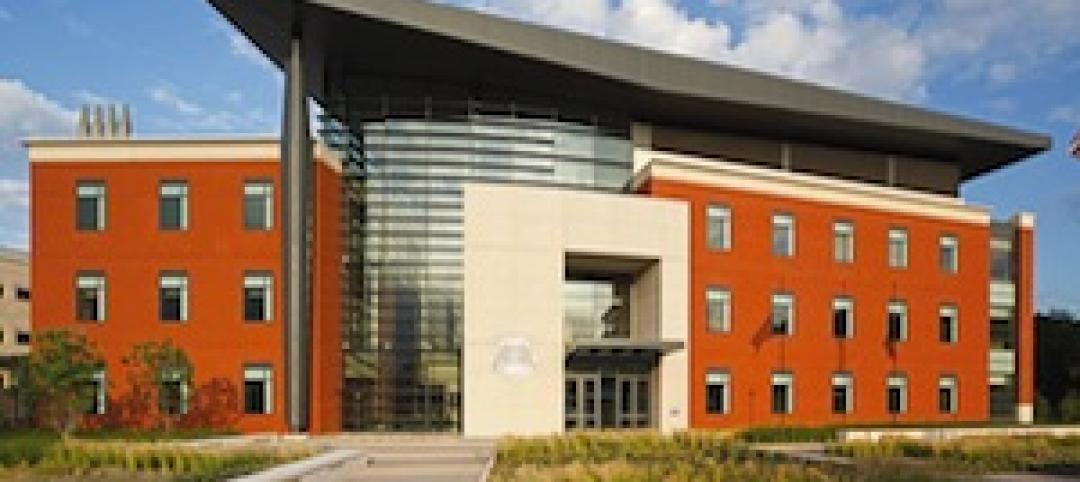MAD Architects has unveiled the “Train Station in the Forest,” a new project that covers an area of 35.4 hectares and will encompass the Jiaxing Train Station, the plazas to the north and south, and a renovation of the adjacent People’s Park. The completed project will become a new green urban center for Jiaxing’s citizens and travelers.
MAD’s design includes a 1:1 rebuilding of the historic station building (destroyed in 1937) derived from archival studies, while creating a new train station underground. MAD engaged with scholars, consultants, and experts in heritage architecture to recover data to help aid the project. Upon completion, the rebuilt old station building will become the Jiaxing Railway History Museum.

The new station will be bright, efficient, and human-scaled. Natural light will create a friendly, comfortable environment. The main transportation and commercial functions will be located in the basement level, allowing for ground-floor space to be given back to nature.
The people’s Park will radiate through the scheme into the city and form an urban oasis. A careful consideration to landscape and massing has formed an axis with the reconstructed old station building at its core. In front of the station, a large collection of canopy shaped trees has been planted, creating comfortable, natural shades for the plaza. Upon completion the scheme will become a borderless park where citizens and travelers can dwell and enjoy the natural environment.

The rebuilt train station building and the ‘floating’ metal roof of the new station will blend with the forest trees. The station concourse, platforms, and waiting hall are hidden underground so the building’s single-story height above ground level respects the scale of the old station building. The underground areas will be flooded with natural light thanks to skylights and glass curtain walls on the ground floor
As people move from the waiting hall to the platforms via a futuristic underground tunnel they will be able to see the rebuilt old station building overhead creating a sharp contrast between the past and the future.

Sunken courtyards will connect the underground commercial space with the parkland above. On the roof of the new station, solar photovoltaic panels will enhance the project’s sustainability. To the south of the station a new above-ground commercial area will be enclosed by landscaped public lawns that can host a variety of events, festivals, concerts, or markets.

Bus terminals, a tramway, metro, car parking, and taxi stands are interconnected by the scheme, creating an efficient transportation portfolio accessed from the train station. In total, the capacity of the train station will be upgraded to three platforms serving six tracks, as opposed to the previous three platforms serving five tracks. The overall passenger capacity is expected to reach 5.28 million people per year, with peak-time capacity reaching 2,300 people per hour.
Train Station in the Forest is slated for completion by July 1, 2021.



Related Stories
| Sep 19, 2013
What we can learn from the world’s greenest buildings
Renowned green building author, Jerry Yudelson, offers five valuable lessons for designers, contractors, and building owners, based on a study of 55 high-performance projects from around the world.
| Sep 19, 2013
6 emerging energy-management glazing technologies
Phase-change materials, electrochromic glass, and building-integrated PVs are among the breakthrough glazing technologies that are taking energy performance to a new level.
| Sep 19, 2013
Roof renovation tips: Making the choice between overlayment and tear-off
When embarking upon a roofing renovation project, one of the first decisions for the Building Team is whether to tear off and replace the existing roof or to overlay the new roof right on top of the old one. Roofing experts offer guidance on making this assessment.
Smart Buildings | Sep 13, 2013
Chicago latest U.S. city to mandate building energy benchmarking
The Windy City is the latest U.S. city to enact legislation that mandates building energy benchmarking and disclosure for owners of large commercial and residential buildings.
| Sep 13, 2013
Chicago latest U.S. city to mandate building energy benchmarking
The Windy City is the latest U.S. city to enact legislation that mandates building energy benchmarking and disclosure for owners of large commercial and residential buildings.
| Sep 11, 2013
BUILDINGChicago eShow Daily – Day 3 coverage
Day 3 coverage of the BUILDINGChicago/Greening the Heartland conference and expo, taking place this week at the Holiday Inn Chicago Mart Plaza.
| Sep 10, 2013
BUILDINGChicago eShow Daily – Day 2 coverage
The BD+C editorial team brings you this real-time coverage of day 2 of the BUILDINGChicago/Greening the Heartland conference and expo taking place this week at the Holiday Inn Chicago Mart Plaza.
| Sep 4, 2013
Augmented reality goes mainstream: 12 applications for design and construction firms
Thanks to inexpensive mobile devices and increasingly advanced software apps, Building Teams are finally able to bring their BIM models to life on the job site.
| Aug 30, 2013
Local Government Report [2013 Giants 300 Report]
Building Design+Construction's rankings of the nation's largest local government design and construction firms, as reported in the 2013 Giants 300 Report.
| Aug 30, 2013
State Government Report [2013 Giants 300 Report]
Stantec, Jacobs, PCL Construction among nation's top state government design and construction firms, according to BD+C's 2013 Giants 300 Report.
















