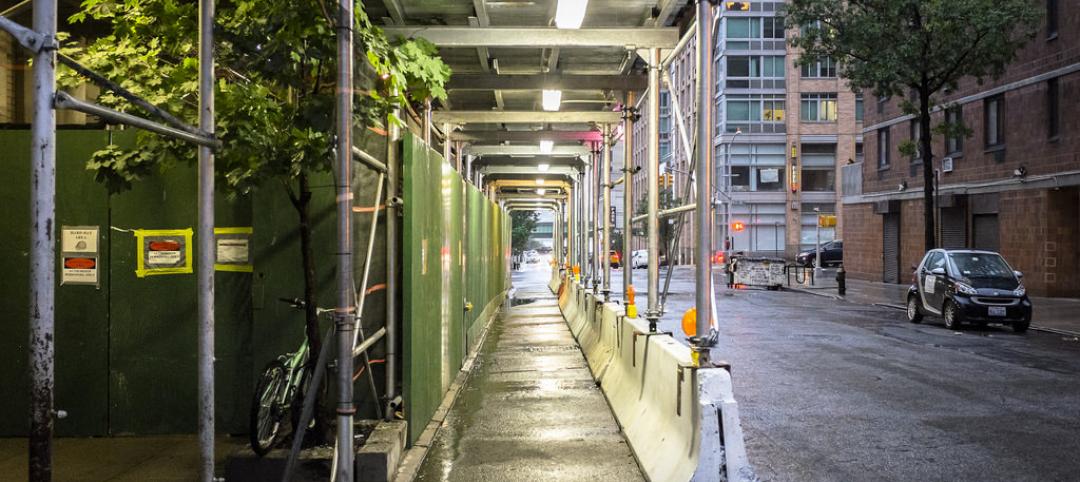Brooklyn’s industrial waterfront is about to receive a $136 million cash infusion in order to re-envision and connect existing warehouses and public spaces as a hub for film and fashion.
The project, recently announced by the Mayor of New York and designed by WXY architecture + urban design, will create 300,000 sf of new garment manufacturing and film/television production spaces at Bush Terminal in Sunset Park.
The Sunset Park neighborhood and industrial hub sit on the waterfront in southwest Brooklyn. The WXY architecture + urban planning master plan will develop the area to maximize quality manufacturing space and jobs, make the streetscape more pedestrian friendly, and add new plaza spaces.
The New York City Economic Development Corporation hopes the modernization of the area will help attract more industrial businesses and quality jobs to Sunset Park. The Bush Terminal expansion comes on the heels of the $115 million expansion of the Brooklyn Army Terminal, another of the district’s active industrial campuses.
WXY architecture + urban planning also provided its services for the Brooklyn Army Terminal expansion, which will bring 500,000 sf of new industrial space in September 2017.
 Rendering courtesy of WXY architecture + urban planning.
Rendering courtesy of WXY architecture + urban planning.
 Rendering courtesy of WXY architecture + urban planning.
Rendering courtesy of WXY architecture + urban planning.
 Rendering courtesy of WXY architecture + urban planning.
Rendering courtesy of WXY architecture + urban planning.
 Rendering courtesy of WXY architecture + urban planning.
Rendering courtesy of WXY architecture + urban planning.
 Rendering courtesy of WXY architecture + urban planning.
Rendering courtesy of WXY architecture + urban planning.
 Rendering courtesy of WXY architecture + urban planning.
Rendering courtesy of WXY architecture + urban planning.
Related Stories
Industrial Facilities | Aug 3, 2015
Architect Jacques Rougerie envisions floating city to function as roving laboratory
The manta ray-shaped vessel will be completely self-sustaining, run on marine energy, and produce no waste.
Contractors | Jul 29, 2015
Consensus Construction Forecast: Double-digit growth expected for commercial sector in 2015, 2016
Despite the adverse weather conditions that curtailed design and construction activity in the first quarter of the year, the overall construction market has performed extremely well to date, according to AIA's latest Consensus Construction Forecast.
University Buildings | Jul 21, 2015
Maker spaces: Designing places to test, break, and rebuild
Gensler's Kenneth Fisher and Keller Roughton highlight recent maker space projects at MIT and the University of Nebraska that provide just the right mix of equipment, tools, spaces, and disciplines to spark innovation.
Architects | Jul 20, 2015
New York design competition looks to shed the sidewalk shed
New York, which has nearly 200 total miles of sidewalk sheds, is seeking a concept that is practical but that also looks good.
Industrial Facilities | Jul 14, 2015
Tesla may seek to double size of Gigafactory in Nevada
Tesla Motors purchased an additional 1,200 acres next to the Gigafactory and is looking to buy an additional 350 acres.
Industrial Facilities | Jul 10, 2015
Multi-million dollar vertical farm project breaks ground in Newark, N.J.
The vertical farm by commercial grower AeroFarms will be the world’s largest indoor vertical farm.
Green | Jul 7, 2015
Philips sheds new light on growing fresh food indoors
A research center in The Netherlands is testing the latest techniques in urban farming.
Industrial Facilities | Jun 26, 2015
Google to convert an Alabama coal-burning plant to a data center running on clean energy
The $600 million conversion project will be Google's 14th data center globally, but the first it has committed to in eight years.
Industrial Facilities | Jun 24, 2015
5 trends that will shape the future of scientific labs
Scientific research is increasingly focusing on data collection and analytical analysis of that data, meaning the "lab of the future" will more closely resemble contemporary tech spaces, writes Gensler’s Erik Lustgarten.
Industrial Facilities | May 11, 2015
SOM-designed Manufacturing and Design Innovation Institute opens in Chicago
The new space will be a place for academia, industries, and civic bodies to collaborate.

















