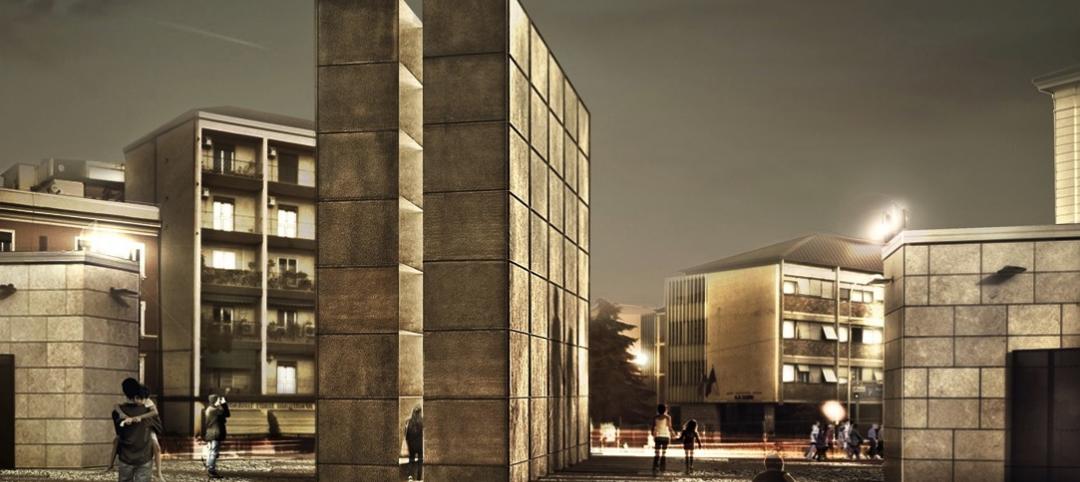The Children’s Museum & Theatre of Maine (CMTM) officially opened last Thursday, June 24, in its new 30,000-sf location at Thompson’s Point along the Fore River in Portland.
This location allows the facility to expand it programming and services in ways that its former 15,000-sf location, in Portland’s Arts District, restricted. The new building—offering the state-of-the-art Maddy’s Theatre with 100 seats, a STEM science center, a floor devoted to arts, culture, and community, and offices and meeting rooms—opens with limited capacity and other protocols in place to protect visitors and staff during the pandemic. Once it opens fully, the Museum and Theatre to reach over 200,000 visitors per year.
Bruner/Cott Architects led this project, which connects the CMTM to the site’s industrial shipping and railroad heritage. “We began this project nearly six years ago, building on our firm’s long history of museum and gallery design,” recalls firm Principal Jason Forney. “A true collaboration between our firm and our client has produced a building that embodies the Children’s Museum & Theatre of Maine’s mission and goals for its new venue, certain to attract visitors from near and far.”
The three-floor building’s proportions and window patterns are inspired by Thompson Point’s historic brick structures and steel cross-bracing. The exterior cladding of colorful metal shingles is arranged in a dynamic pattern. An outdoor play area is adjacent to the waterfront landscape.
Floor-to-ceiling glass surrounds the building’s 20-ft-high entry lobby, which connects the inside and outside and brings in natural light. The building's exhibit spaces incorporate visuals and programming that connect to Maine’s culture.
COST-SAVING SUSTAINABILITY

CMTM's new location, once the site of a railcar repair yard, was designed to blend in with its natural surroundings.
The project’s building team, which included construction manager Zachau Construction, employed sustainable strategies that addressed the challenges of a brownfield site that was once a railway repair yard. The project pre-loaded the building area to compact the soil and minimize off-site removal. Low wattage LED lighting was used throughout the building, and a VRF (variable refrigeration flow) system was installed for heating and cooling. The Museum site is also close to local, regional, and international public transportation.
To help pay for this project, the estimated construction cost of which was $7 million, the Children’s Museum & Theatre surpassed its $14 million fundraising goal, having raised over $15 million from more than 500 donors and the proceeds of the sale of its former building at 142 Free Street. CMTM worked with Nextstage Design to conceptualize and align its programming with its fundraising capabilities.
“As we move past the pandemic, we are enthusiastic about all the experiences our new building and its innovative, interactive exhibits and state-of-the-art theatre will bring to fans of our previous facility, as well as new visitors to Maine from across the nation and the world,” says CMTM Executive Director Julie Butcher.
Related Stories
Cultural Facilities | Aug 19, 2015
Proposed “High Line” in Mexico City pays homage to Aztec aqueduct
Plans for Mexico City’s elevated park include an amphitheatre and al fresco cafés.
Cultural Facilities | Aug 5, 2015
Ultramoderne wins Chicago Architecture Biennial kiosk design competition
Dubbed Chicago Horizon, the 3,200-sf structure will feature a chin-height rooftop viewing platform that will offer visitors unimpeded views of Lake Michigan and the Chicago skyline.
Cultural Facilities | Aug 4, 2015
London set to have world’s tallest and longest slide
The city of London recently approved a proposal to add a slide to the Anish Kapoor- and Cecil Balmond-designed ArcelorMittal Orbit.
Cultural Facilities | Aug 3, 2015
Funding needed for Washington's Desert Storm memorial
The National Desert Storm Memorial Foundation has a $25 million goal for the project.
Transit Facilities | Jul 30, 2015
Snøhetta designs ring-shaped cable car station in Italian Alps
In Snøhetta’s design, two cylindrical rings embedded into the existing topography, each at different elevations, will be connected by a cable car. During the minute-long cable car journey, passengers can enjoy views of the city and of the Italian Alps.
Museums | Jul 28, 2015
MUST SEE: Zaha Hadid's latest museum project is built into a mountain
The museum, dedicated to legendary mountaineer Reinhold Messner, is embedded within Mount Kronplatz in northern Italy.
Performing Arts Centers | Jul 27, 2015
Vox Populi: Netherlands municipality turns to public vote to select design for new theater
UNStudio’s Theatre on the Parade received nearly three-fifths of votes cast in contest between two finalists.
Cultural Facilities | Jul 19, 2015
SET Architects wins design competition for Holocaust Memorial
The design for the memorial in Bologna, Italy, is dominated by two large metal monolithic structures that represent the oppressive wooden bunks in concentration camps in Germany during World War II.
Cultural Facilities | Jul 17, 2015
Rojkind Arquitectos serves up concert hall on the rocks in Mexico
The same way Frank Gehry’s Guggenheim has put Bilbao on the map, architect Michel Rojkind hopes his design will be “an urban detonator capable of inciting modernity in the area.”
Cultural Facilities | Jul 16, 2015
Louisville group plans to build world's largest disco ball
The sphere would more than double the size of the current record holder.
















