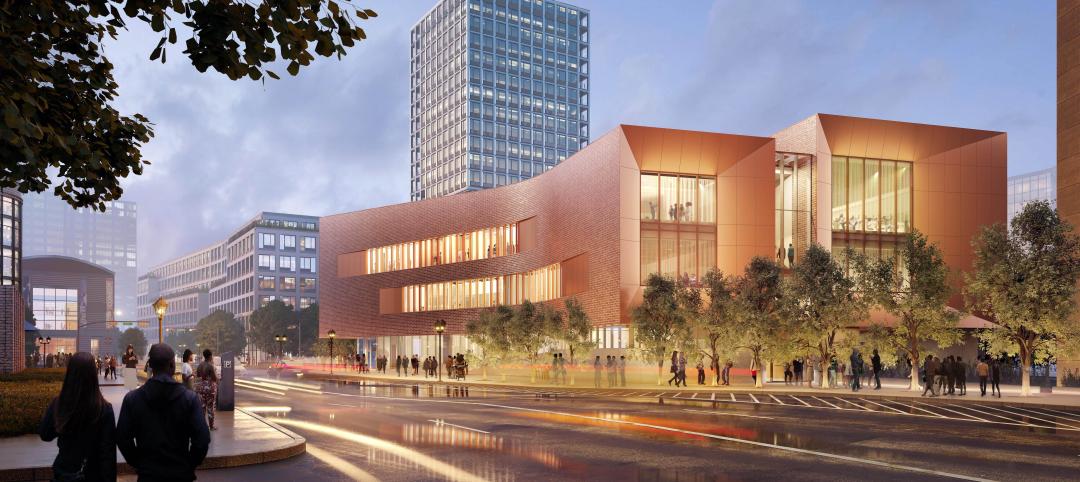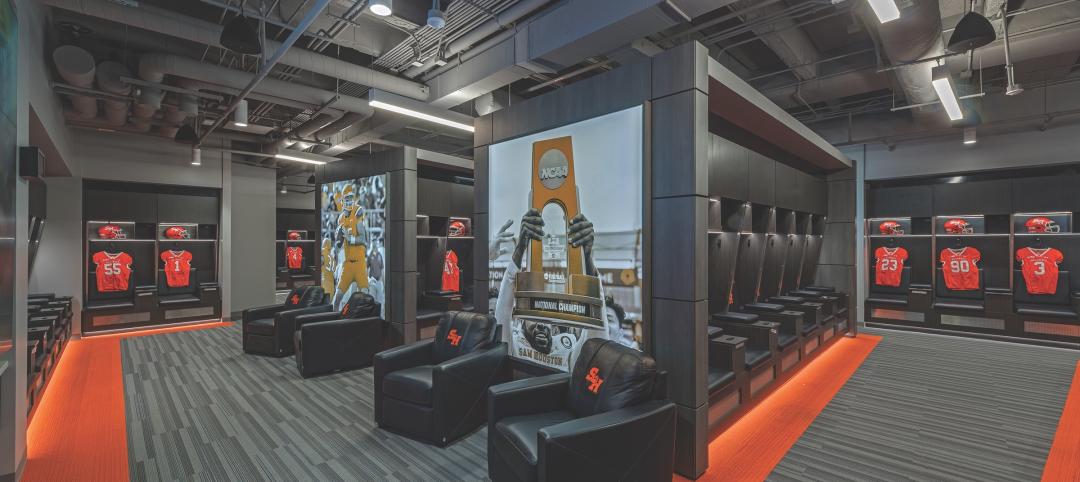Each year, when the calendar strikes August 25, the operations of Perrault Farms kick into high gear.
For the next 35 days, the Toppenish, Wash., facilities operate around the clock to harvest, dry, bale and chill the hops that will be sold to commercial and craft brewers worldwide.
“It’s a very perishable crop,” says Steve Perrault, president of the fourth-generation family business. “Hops are kind of like a wine grape—when they’re ready, they’re ready, and we need to be very efficient at processing them.”
Perrault commissioned new metal buildings to replace the business’ previous cramped and outdated facilities. The buildings are designed to support maximum productivity during the crop’s brief harvesting season.
A 19,530 square-foot hop kiln building is the first stop for the green hop cones after they are stripped from the vines. In this building, propane furnaces blow hot air on the cones to remove excess moisture. The entire process takes about nine hours, 25 percent faster than at the previous facility.
“We’ve cut down our drying time, which has also reduced our propane use and electricity substantially, so it’s a much more sustainable facility,” Perrault says.
After drying, the cones are transported via conveyor to the adjacent 26,000 square-foot hop baling building, where they begin to cool. Ambient air blows through vented air trenches within the concrete floor slab, reducing cone temperature while eliminating the risk of spontaneous combustion.
A four-foot cupola extending the full length of the building allows the moist, hot air to escape out of the roof.
Next, the hop cones are compressed into 200-pound bales, stacked and transported by conveyor to the building’s refrigerated cold room where the temperature is reduced to 28 degrees Fahrenheit.
A second-story office area and conference room at the center of the building overlooks the baling operations, providing a powerful sales tool. The facility also includes a laboratory used in the business’ hop-breeding program as well as an onsite pilot brewery where new varieties of hops can be tested.
The exteriors of both buildings feature metal panels, reinforced concrete tilt-up panels with exposed aggregate finish, and a standing seam metal roof.
“The panels around the buildings contribute to the architectural design and also protect the structures from damage from forklifts and tractors as they maneuver around the site,” says Steve Young, general manager of Concord Construction, the Star builder in Wapato, Wash., that oversaw construction. “The concrete also adds structural strength to the hop baling building when the hops are cooling.”
Extensive use of metal liner wall panels contributes to the structure’s interior aesthetics, and the interior space also features hot dipped galvanized structural steel on all frames, columns and rafters so they won’t be susceptible to rusting from the excess moisture in the air.
The project also includes a 7,500 square-foot equipment cover building.
Because the new facilities process significantly more hops than the previous ones, Perrault Farms has been able to increase the acreage of crops it plants by more than 30 percent.
The new buildings also accommodate the stricter food safety guidelines required by craft brewers, which typically use fresh hops in their brewing process.
“With the craft brewing industry growing so rapidly, food safety is very important to all of us,” Perrault says.
The new complex has definitely impressed other hop farmers in the Yakima Valley, the largest hops-producing region in the U.S.
“Everybody who has gone through the buildings is amazed; it’s one of the top facilities in the industry right now,” Perrault says. “This is something I had to do for the next generations coming up.”
Project construction was completed in 10 months.
“By going with metal buildings from Star Buildings, it really decreases the construction time, which also makes it more cost-effective,” Young says.
Related Stories
Adaptive Reuse | Oct 22, 2024
Adaptive reuse project transforms 1840s-era mill building into rental housing
A recently opened multifamily property in Lawrence, Mass., is an adaptive reuse of an 1840s-era mill building. Stone Mill Lofts is one of the first all-electric mixed-income multifamily properties in Massachusetts. The all-electric building meets ambitious modern energy codes and stringent National Park Service historic preservation guidelines.
MFPRO+ News | Oct 22, 2024
Project financing tempers robust demand for multifamily housing
AEC Giants with multifamily practices report that the sector has been struggling over the past year, despite the high demand for housing, especially affordable products.
Performing Arts Centers | Oct 21, 2024
The New Jersey Performing Arts Center breaks ground on $336 million redevelopment of its 12-acre campus
In Newark, N.J., the New Jersey Performing Arts Center (NJPAC) has broken grown on the three-year, $336 million redevelopment of its 12-acre campus. The project will provide downtown Newark 350 mixed-income residential units, along with shops, restaurants, outdoor gathering spaces, and an education and community center with professional rehearsal spaces.
Office Buildings | Oct 21, 2024
3 surprises impacting the return to the office
This blog series exploring Gensler's Workplace Survey shows the top three surprises uncovered in the return to the office.
Healthcare Facilities | Oct 18, 2024
7 design lessons for future-proofing academic medical centers
HOK’s Paul Strohm and Scott Rawlings and Indiana University Health’s Jim Mladucky share strategies for planning and designing academic medical centers that remain impactful for generations to come.
Sports and Recreational Facilities | Oct 17, 2024
In the NIL era, colleges and universities are stepping up their sports facilities game
NIL policies have raised expectations among student-athletes about the quality of sports training and performing facilities, in ways that present new opportunities for AEC firms.
Codes and Standards | Oct 17, 2024
Austin, Texas, adopts AI-driven building permit software
After a successful pilot program, Austin has adopted AI-driven building permit software to speed up the building permitting process.
Resiliency | Oct 17, 2024
U.S. is reducing floodplain development in most areas
The perception that the U.S. has not been able to curb development in flood-prone areas is mostly inaccurate, according to new research from climate adaptation experts. A national survey of floodplain development between 2001 and 2019 found that fewer structures were built in floodplains than might be expected if cities were building at random.
Seismic Design | Oct 17, 2024
Calif. governor signs limited extension to hospital seismic retrofit mandate
Some California hospitals will have three additional years to comply with the state’s seismic retrofit mandate, after Gov. Gavin Newsom signed a bill extending the 2030 deadline.
MFPRO+ News | Oct 16, 2024
One-third of young adults say hurricanes like Helene and Milton will impact where they choose to live
Nearly one-third of U.S. residents between 18 and 34 years old say they are reconsidering where they want to move after seeing the damage wrought by Hurricane Helene, according to a Redfin report. About 15% of those over age 35 echoed their younger cohort’s sentiment.

















