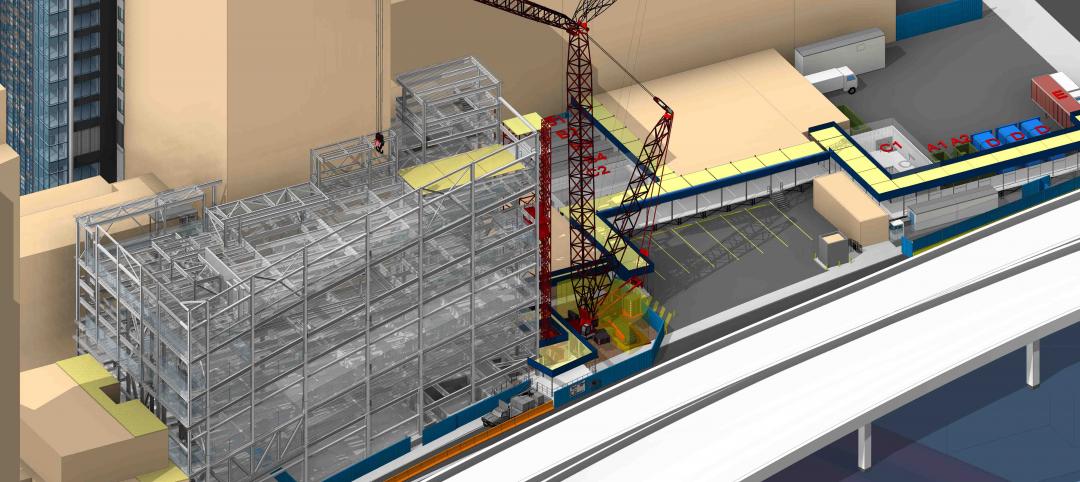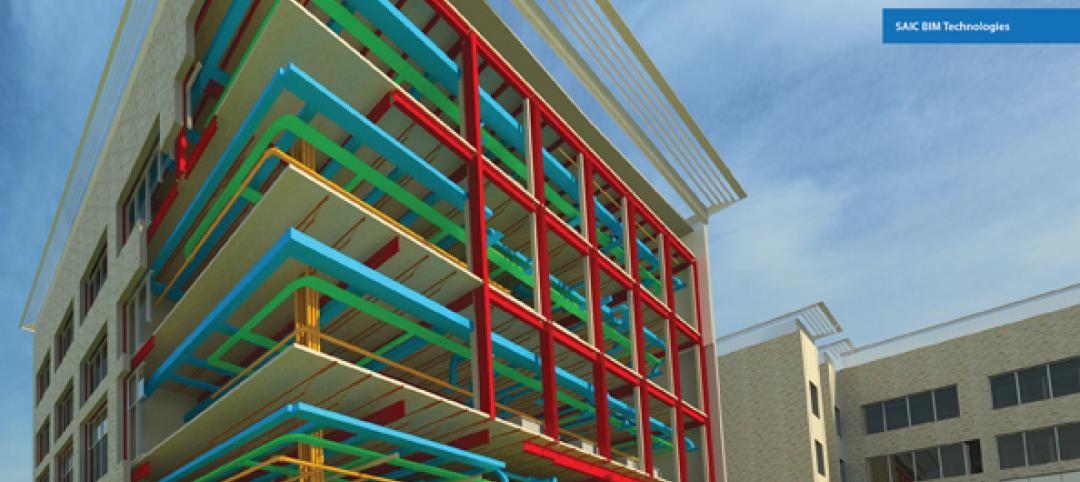Marble Collegiate Church, built in 1854 on a dirt road, is now surrounded by a densely populated Manhattan neighborhood. Gaining national recognition during the 52-year tenure of Norman Vincent Peale, the Romanesque Revival landmark still serves more than 2,200 congregants, plus a vast broadcast audience via TV, radio, Internet streaming, and podcasts.
In 1999, church leaders, under the guidance of the late Senior Minister Arthur Caliandro, began discussing a long-range building plan. Priorities included consolidating worship spaces, which had become dispersed between the sanctuary and adjacent “Middle Building”; repairing the roof and the sanctuary ceiling; adding an underground chapel; building a permanent contemplative labyrinth to replace a temporary canvas version; making all facilities accessible; and gaining city approval for public assemblies in the refurbished sanctuary and community room. (Check out more BD+C coverage of religious facilities construction.)
Helpern Architects and Structure Tone (CM) led the Building Team in a multi-phase project, completed between 2011 and 2013. Due to the extensiveness of the roof and ceiling repairs, the team installed a motorized interior scaffold that could be expanded during the week and retracted for weekend worship.
The roof structure of the Marble Collegiate Church was stabilized with steel trusses sistered alongside the timber originals, which now only need to support the ceiling. City-approved synthetic slate replaced deteriorated asphalt roofing, and the ceiling’s plaster and paintings were restored.
An underground level that formerly housed a multipurpose room was re-excavated and reorganized, making space for a stepped, 70-seat chapel, an enlarged, 300-sf columbarium, and a 1,600-sf multi-purpose space, with a 30-foot-diameter labyrinth embedded in the terrazzo floor. A much-needed elevator and lift, and updated HVAC, electrical, IT, and life safety infrastructure, were important aspects of the project. Modern broadcasting equipment was added to support ongoing outreach.
Dr. Peale was famous for his belief in the Power of Positive Thinking. The congregation’s vision—and the conscientious, creative work of the Building Team—have produced a restoration that exemplifies the bold optimism of “America’s hometown church.”
MARBLE COLLEGIATE CHURCH
New York, N.Y.Building TeamSubmitting firms: Helpern Architects (architect) and Structure Tone (CM)Owner: Collegiate Church CorporationOwner’s representative: Seamus Henchy & AssociatesSE: Robert Silman AssociatesMEP/FP engineer: URS CorporationGeotechnical consultant: Langan Engineering & Environmental ServicesAcoustical consultant: Shen Milsom & WilkeGeneral InformationSize: 26,070 sf (expanded size)Construction cost: Confidential, at owner’s requestConstruction time: January 2011 to January 2013Delivery method: CM at risk
To keep the sanctuary operational during extensive roof and ceiling repairs, the Building Team designed a motorized scaffold system. The structure rolled through the sanctuary during the week and was retracted on weekends for worship. Stained glass windows were protected by plywood screens, covered with life-sized images of the windows printed on stretched canvas.
Related Stories
| Jun 1, 2012
AIA 2030 Commitment Program reports new results
The full report contains participating firm demographics, energy reduction initiatives undertaken by firms, anecdotal accounts, and lessons learned.
| Jun 1, 2012
Robert Wilson joins SmithGroupJJR
Wilson makes the move to SmithGroupJJR from VOA Associates, Inc., where he served as a senior vice president and technical director in its Chicago office.
| Jun 1, 2012
Gilbane Building's Sue Klawans promoted
Industry veteran tasked with boosting project efficiency and driving customer satisfaction, to direct operational excellence efforts.
| Jun 1, 2012
Ground broken for Children’s Hospital Colorado South Campus
Children’s Hospital Colorado expects to host nearly 80,000 patient visits at the South Campus during its first year.
| Jun 1, 2012
K-State Olathe Innovation Campus receives LEED Silver
Aspects of the design included a curtain wall and punched openings allowing natural light deep into the building, regional materials were used, which minimized the need for heavy hauling, and much of the final material included pre and post-consumer recycled content.
| Jun 1, 2012
New York City Department of Buildings approves 3D BIM site safety plans
3D BIM site safety plans enable building inspectors to take virtual tours of construction projects and review them in real-time on site.
| May 31, 2012
Product Solutions June 2012
Curing agents; commercial faucets; wall-cladding systems.
| May 31, 2012
8 steps to a successful BIM marketing program
It's not enough to have BIM capability--you have to know how to sell your BIM expertise to clients and prospects.
| May 31, 2012
3 Metal Roofing Case Studies Illustrate Benefits
Metal roofing systems offer values such as longevity, favorable life cycle costs, and heightened aesthetic appeal.
| May 31, 2012
AIA Course: High-Efficiency Plumbing Systems for Commercial and Institutional Buildings
Earn 1.0 AIA/CES learning units by studying this article and successfully completing the online exam.






















