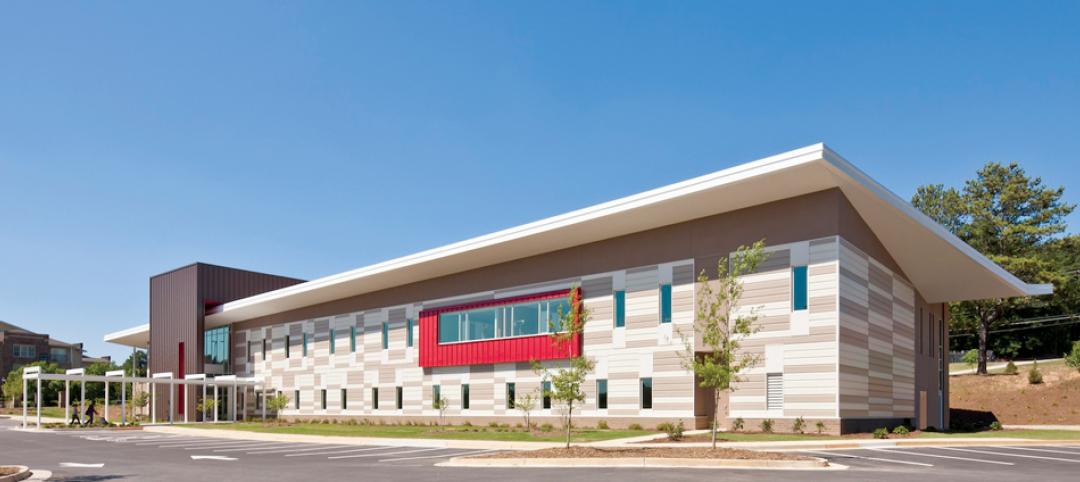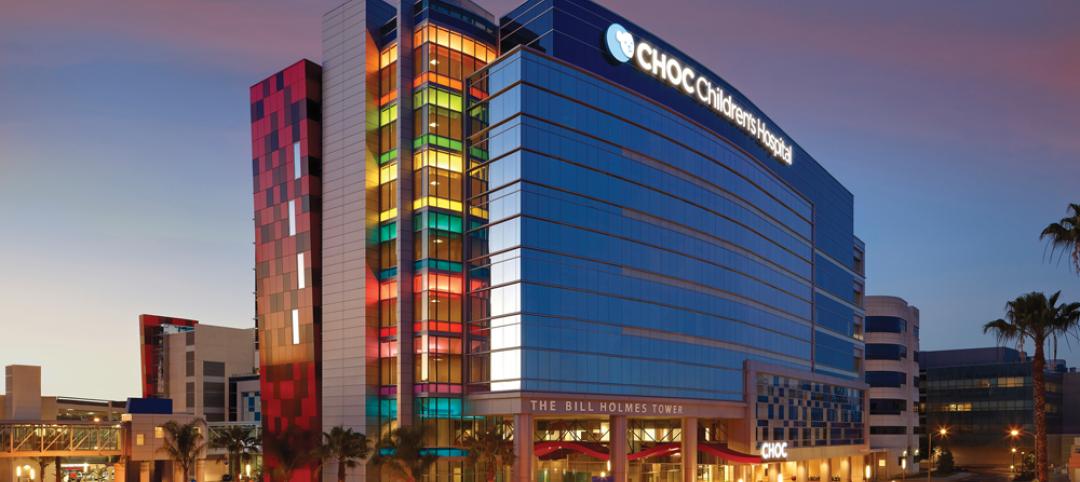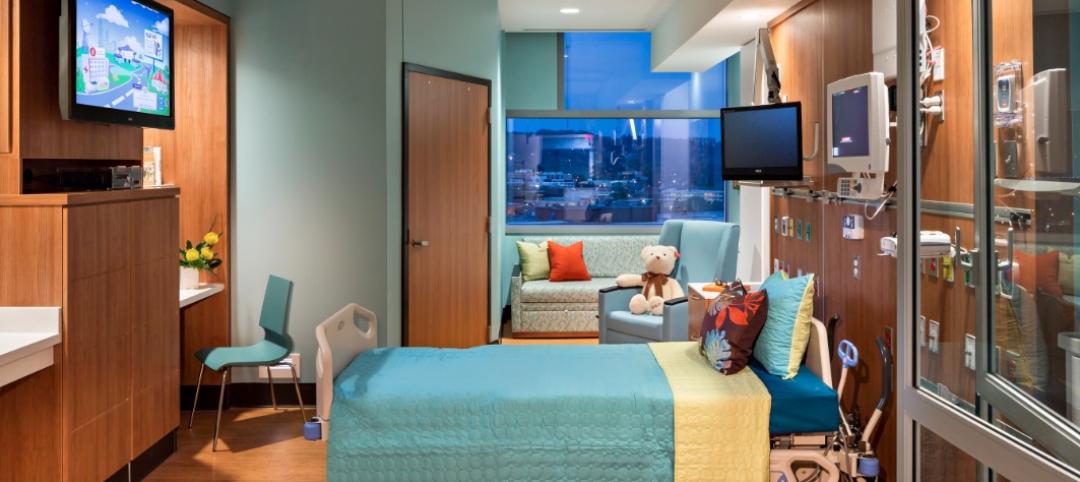Chicago-based Mary Cook Associates (MCA), a national, award-winning commercial interior design firm, released new photography of Notion, a mid-rise apartment community located outside of Atlanta in Decatur, Ga. MCA designed more than 8,000 sf of interior and exterior amenity space at Notion, which celebrated its grand opening earlier this spring.
Located at 125 N. Arcadia Ave., Notion is part of the larger Sam’s Crossing Village mixed-use development, which includes 12,000 sf of retail anchored by a Publix grocery store. The community’s 290 upscale apartment residences include studios, one- and two-bedroom units.
Mary Cook Associates-designed interiors with coffee shop atmosphere

The design team at MCA worked closely with developer Toll Brothers Apartment Living and design architect Dwell Design Studio to develop an interior concept for Notion inspired by Decatur’s tree-lined streets, boutique retail and vibrant restaurant and coffee shop scene. Notion features a mix of contemporary furnishings, inviting textures, curated accessories and artwork—including a colorful branded wall made up of repurposed book spines—and three separate coffee bars to accentuate the coffeehouse atmosphere.
“The unique makeup of downtown Decatur presented our design team with an opportunity to create a living environment that mirrors the eclectic energy of the neighborhood while speaking to the sophistication and active lifestyle of today's renters,” said Mary Cook, president and found of Mary Cook Associates. “MCA’s researched design approach is guided by our deep understanding of the psychographics—the values, attitudes, interests, lifestyles and aspirations—of the end-users, allowing our team to execute aesthetically pleasing and high-performing spaces that foster creative expression, productivity and social engagement among residents.”
Notion incorporates high-end design elements that provide optimal functionality in its common areas, such as a hospitality-inspired lobby lounge and mailroom; expansive co-working space featuring communal and private workstations; a well-appointed exhibition kitchen and adjacent library lounge; and a 24-hour gaming lounge offering billiards, a beverage hub with beer and wine on tap, and a variety of seating options.


Additional amenities include a resort-style pool with cabanas; a landscaped courtyard with grills and lawn games; a dog park and “paw-spa;” a self-serve bicycle shop and storage area; and a club-quality fitness center with state-of-the-art machines for cardio and weight training, a fitness-on-demand studio and WellBeats for HIIT.
“It was important to understand what motivates residents and how they can interact with the spaces,” noted Cook. “Our research showed residents value functionality, flexibility and productivity, so we designed the common areas to support a variety of activities, and also transition seamlessly from day to night use. The end result provides multiple opportunities for residents to gather, converse, read, peruse social media, enjoy a beverage and collaborate on professional work.”
According to Cook, the holistic and site-specific interior design approach at Notion contributed to the community outperforming original leasing projections, quickly approaching full capacity following its grand opening. Notion represents the latest partnership between Mary Cook Associates and Toll Brothers Apartment Living and the second Atlanta-area collaboration between the two firms, following the completion of Oleander in Brookhaven in 2019.


About Mary Cook Associates
Established in 1986, Mary Cook Associates (MCA) is a fully integrated interior architecture and design firm nationally known for creating innovative interiors for leading owners and developers of real estate. The firm’s projects include multifamily, model homes, student living, senior living, clubhouses, restaurants, and hospitality environments. MCA’s work emphasizes functionality, showcases possibilities, and delivers a measurable Return on Environment (ROE℠). MCA’s team includes more than two dozen designers and architects that are strategic, imaginative and skilled at designing a wide variety of spaces that respond to demographic, geographic and lifestyle influences of target markets. Smart, functional spaces that establish immediate connections with their users and boost Living Better by Design℠, increase property value, and accelerate sales and occupancy rates are the hallmarks of the results MCA consistently achieves. In its 36th year, the firm continues to expand its national presence with award-winning work across the country.
Related Stories
| Aug 2, 2013
Michael Baker Corp. agrees to be acquired by Integrated Mission Solutions
Michael Baker Corporation (“Baker”) (NYSE MKT:BKR) announced today that it has entered into a definitive merger agreement to be acquired by Integrated Mission Solutions, LLC (“IMS”), an affiliate of DC Capital Partners, LLC (“DC Capital”).
| Aug 1, 2013
BIM and O+M: Are facility managers ready for the 3D world?
Although I am encouraged to see BIM for O+M mandates coming from building owners, I can’t help but feel we’re overlooking a very important part of the handover process: making O+M information easily accessible.
| Jul 31, 2013
15 innovations impacting higher education
Colleges must become more nimble, entrepreneurial, student-focused, and accountable for what students learn, according to Steven Mintz, Executive Director of the University of Texas system’s Institute for Transformational Learning. Mintz offers 15 innovations in higher education.
| Jul 31, 2013
Hotel, retail sectors bright spots of sluggish nonresidential construction market
A disappointing recovery of the U.S. economy is limiting need for new nonresidential building activity, said AIA Chief Economist, Kermit Baker in the AIA's semi-annual Consensus Construction Forecast, released today. As a result, AIA reduced its projections for 2013 spending to 2.3%.
| Jul 30, 2013
Better planning and delivery sought for VA healthcare facilities
Making Veterans Administration healthcare projects “better planned, better delivered” is the new goal of the VA’s Office of Construction and Facilities Management.
| Jul 30, 2013
Healthcare designers get an earful about controlling medical costs
At the current pace, in 2020 the U.S. will spend $4.2 trillion a year on healthcare; unchecked, waste would hit $1.2 trillion. Yet “waste” is keeping a lot of poorly performing hospitals in business, said healthcare facility experts at the recent American College of Healthcare Architects/AIA Academy of Architecture for Health Summer Leadership Summit in Chicago.
| Jul 30, 2013
Healthcare designers and builders, beware: the ‘Obamacare’ clock is ticking down to midnight [2013 Giants 300 Report]
Hard to believe, but we’re only six months away from when the Affordable Care Act will usher in a radical transformation of the American healthcare system. Healthcare operators are scrambling to decipher what the new law will mean to their bottom lines and capital facility budgets.
| Jul 30, 2013
Top Healthcare Sector Architecture Firms [2013 Giants 300 Report]
HDR, HKS, Cannon top Building Design+Construction's 2013 ranking of the largest healthcare architecture and architecture/engineering firms in the U.S.
| Jul 30, 2013
Top Healthcare Sector Engineering Firms [2013 Giants 300 Report]
AECOM, Jacobs, URS top Building Design+Construction's 2013 ranking of the largest healthcare engineering and engineering/architecture firms in the U.S.
| Jul 29, 2013
VIESTE, ESD team up to design net zero data centers nationwide
VIESTE Energy, LLC has teamed up with ESD (Environmental Systems Design, Inc.) to design a national portfolio of net zero data centers.

















