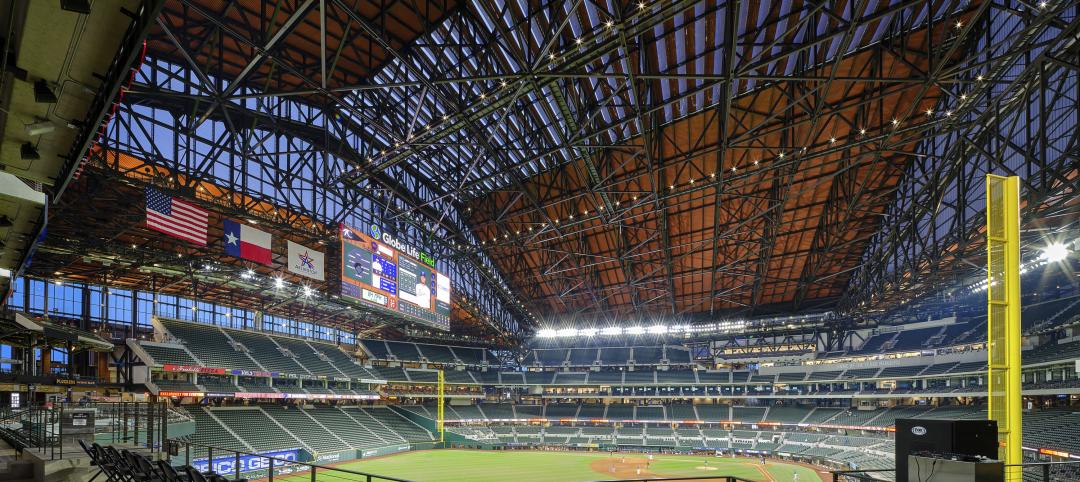The Edes Building, a two-story art gallery and wine bar in the Silicon Valley community of Morgan Hill, will prominently feature mass timber. Cross-laminated timber (CLT) and glulam posts and beams were specified for aesthetics, biophilic properties, and a reduced carbon footprint compared to concrete and steel alternatives.
“Timber construction carries throughout the building, both in structural elements and interior design, where the warm, organic finish of mass timber provides a unique experience compared to traditional white-box urban galleries,” according to the project's architect. KTGY.
The use of mass timber on the 6,800 sf structure is also making for an efficient construction schedule, KTGY says. The timeline from the placement of the first post and beam to topping off the CLT roof was just one month.
The Edes Building fills the gap in a key downtown intersection, providing continuity to a pedestrian promenade and mediating scale between neighboring buildings. Designed to be a work of art itself, the building features architectural elements that create a striking, sculpture-like exterior inspired by the local landscape.
The interior features a wine bar and cafe with modern and functional design. Rotating walls will dictate gallery flow. Gallery space will be decked out with custom art display units and shelving. Large windows and glass panels will visually open space to the outside.
The site has a rich history in Morgan Hill, dating back to the 1920s as the location of the Edes Grocery Store, which was the inspiration behind the building’s name. The gallery will showcase artwork from the Bay Area and beyond.
The project broke ground in September 2022. Anticipated completion is in the first quarter of 2024.
On the project team:
Owner and/or developer: Dan McCranie, property owner
Design architect: KTGY
Architect of record: KTGY
MEP engineer: K2D
Structural engineer: John A. Martin Associates
General contractor/construction manager: Kent Construction



Related Stories
Mass Timber | Jan 11, 2022
As trends shift toward mass timber, AEC firms are watching the demand curve
Swinerton’s New York office expects its first projects to be luxury residential.
Mass Timber | Nov 28, 2021
Henning Larsen reveals design for large-scale timber building
The project is located in Copenhagen.
Sponsored | Mass Timber | Nov 17, 2021
Mass Timber Brings Warmth, Flexibility to Commercial Building
Design visionaries are creating game-changing commercial facilities with mass timber. Discover how to use mass timber in your next project.
Mass Timber | Nov 5, 2021
Large-scale mass timber office building completes in Kirkland, Wash.
LMN Architects designed the building.
Mass Timber | Nov 1, 2021
A new mixed-used building in L.A. could set the stage for greater mass timber use for western construction
Part of a trend that’s seeing CLT gain acceptance for bigger projects across the country.
Sponsored | BD+C University Course | Oct 15, 2021
7 game-changing trends in structural engineering
Here are seven key areas where innovation in structural engineering is driving evolution.
| Oct 14, 2021
The future of mass timber construction, with Swinerton's Timberlab
In this exclusive for HorizonTV, BD+C's John Caulfield sat down with three Timberlab leaders to discuss the launch of the firm and what factors will lead to greater mass timber demand.
Mass Timber | Oct 5, 2021
KPF’s first hybrid mass timber project set to rise in Vancouver
The project will be built in the Bentall Centre campus.















