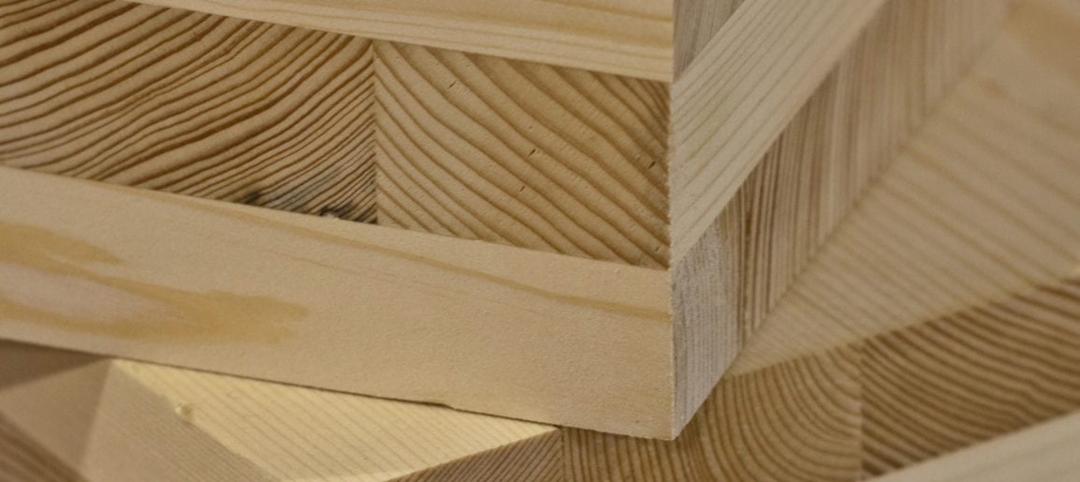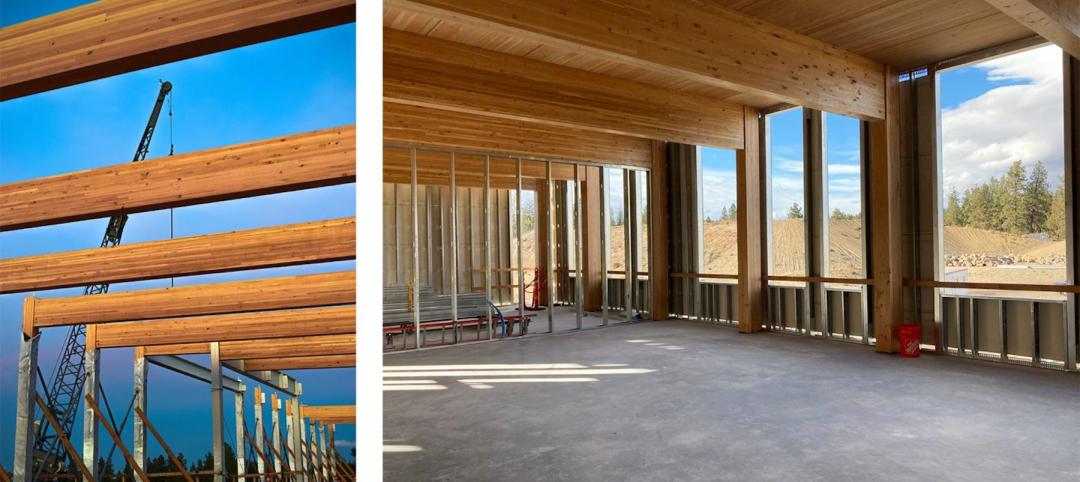The Lakeview Office Building, a new large-scale mass timber project in Kirkland, Wash., has completed construction. The 46,000-sf project is situated on a triangular, prominent site at the gateway to Kirkland.
LMN Architects designed the Lakeview Office Building to be a sustainable, welcoming, and flexible office building in dialogue with Kirkland’s waterfront, commercial district, and the adjacent residential neighborhood. An all-glass curtainwall exterior with operable windows corresponds to the gentle curve of the site while also providing extensive transparency, views of the lake, and visual connections to the activity in the neighborhood.
The project features wood in signature spaces and includes a generous living roof, two levels of office space, and two levels of underground parking. Two first-floor outdoor spaces and a roof-top common room with a deck promote social interaction and take advantage go the large west-facing vista of Lake Washington and the Olympic Mountains.

The building’s main entry sequence along Lakeview Drive is defined by a descending immersive shade garden and fern gully that is sprinkled with seasonal highlights. A specialty formed concrete wall and metal wall system lead to a custom-designed granite water feature at the main entry that provides a respite from the road noise above. Integrated arching wood seating and a deck at the south of the building provide another gathering area nestled into a transitional garden.
The roof, rain gardens, and terraces have been designed to mitigate water run-off and are inspired by the hillsides and lake edges around Kirkland and the Pacific Northwest. The roof deck and terraces include social spaces for gathering and relaxation, seating, and connections to the interiors. The building’s interior showcases the exposed wood structure.
The structural floor and roof panels are prefabricated DLT panels. The panels were manufactured with hardwood dowels instead of glue, and their all-wood composition makes them sustainable and ideal for improved air quality and comfort. SPF Dowel Laminated Timber (DLT) ceilings contrast with the Douglas Fir Glulam beams and pay tribute to the forests of the region.
LMN collaborated with HEWITT on the living roof and with Sierra Construction, StructureCraft, and Coughlin Porter Lundeen on the mass timber structure.
Related Stories
Mass Timber | Mar 19, 2023
A 100% mass timber construction project is under way in North Carolina
An office building 100% made from mass timber has started construction within the Live Oak Bank campus in Wilmington, N.C. The 67,000-sf structure, a joint building venture between the GCs Swinerton and Wilmington-headquartered Monteith Construction, is scheduled for completion in early 2024.
Mass Timber | Jan 30, 2023
Net-positive, mass timber building will promote research on planetary well-being in Barcelona
ZGF Architects, along with Barcelona-based firms MIRAG and Double Twist, have designed a net-positive, mass timber center for research on planetary well-being. Located in Barcelona, the Mercat del Peix Research Center will bring together global experts in the experimental sciences, social sciences, and humanities to address challenges related to the future of the planet.
Mass Timber | Jan 27, 2023
How to set up your next mass timber construction project for success
XL Construction co-founder Dave Beck shares important preconstruction steps for designing and building mass timber buildings.
Mass Timber | Dec 1, 2022
Cross laminated timber market forecast to more than triple by end of decade
Cross laminated timber (CLT) is gaining acceptance as an eco-friendly building material, a trend that will propel its growth through the end of the 2020s. The CLT market is projected to more than triple from $1.11 billion in 2021 to $3.72 billion by 2030, according to a report from Polaris Market Research.
| Sep 13, 2022
California building codes now allow high-rise mass-timber buildings
California recently enacted new building codes that allow for high-rise mass-timber buildings to be constructed in the state.
Mass Timber | Aug 30, 2022
Mass timber construction in 2022: From fringe to mainstream
Two Timberlab executives discuss the market for mass timber construction and their company's marketing and manufacturing strategies. Sam Dicke, Business Development Manager, and Erica Spiritos, Director of Preconstruction, Timberlab, speak with BD+C's John Caulfield.
| Aug 8, 2022
Mass timber and net zero design for higher education and lab buildings
When sourced from sustainably managed forests, the use of wood as a replacement for concrete and steel on larger scale construction projects has myriad economic and environmental benefits that have been thoroughly outlined in everything from academic journals to the pages of Newsweek.
Mass Timber | Jun 29, 2022
Mass timber competition: building to net-zero winning proposals
The 2022 Mass Timber Competition: Building to Net-Zero is a design competition to expand the use of mass timber in the United States by demonstrating its versatility across building types and its ability to reduce the carbon footprint of the built environment.
Mass Timber | Jun 2, 2022
Brooklyn is home to New York City’s first mass timber condo building
In the Brooklyn neighborhood of Park Slope, the newly completed Timber House is New York City’s first mass timber condominium building and its largest mass timber project (by height and square footage).
Mass Timber | May 31, 2022
Tall mass timber buildings number 139 worldwide
An audit of tall mass timber buildings turned up 139 such structures around the world either complete, under construction, or proposed.
















