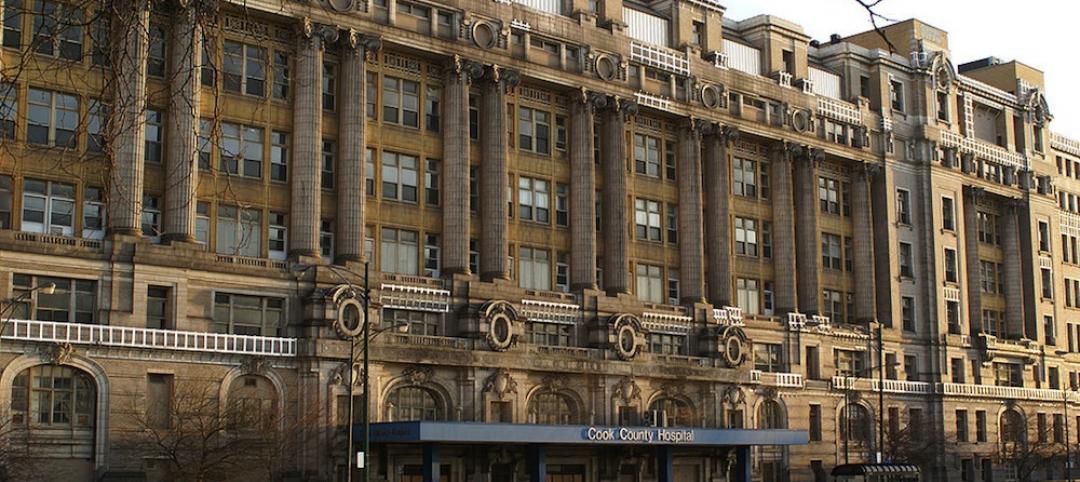The nearly $2 billion reconstruction and renovation of the Waldorf Astoria New York is moving into its second stage of construction.
The iconic hotel, which opened at its current site in 1931, has been closed since February 2017, and is scheduled to reopen in 2021 (one year later than previously announced). With the interior demolition mostly completed, contractor AECOM Tishman has signed a new contract with Anbang Insurance Group, the property’s owner, to begin construction of 350 condominiums and 350 new hotel rooms and suites.
This project, which continues to operate under the Hilton brand, significantly reduces the number of hotel rooms available from its 1,413 guest rooms before the renovation began. However, the size of entry-level rooms after the renovation is completed will average 650 sf. Skidmore, Owings & Merrill is the project’s Architect, and Pierre Yves Rochon is designing the interiors and guest rooms.
Prior to the start of this reconstruction, several of the hotel’s more famous spaces were granted landmark status by New York City’s Landmarks Preservation Commission, including its West Lounge (better known as Peacock Alley), its Grand Ballroom, and its lobby from Park Avenue that includes 13 murals and a floor mosaic designed by French artist Louis Rigal.
Also included will be the restoration of the hotel’s nine-ft-tall clock, which has stood in the Waldorf’s lobby for decades.
“Anbang has imagined something truly spectacular for this global icon, and we look forward to delivering [its] vision,” says Jay Badame, President of AECOM’s Building Construction Business. All of the landmark spaces will remain open once the reconstruction is completed and the building is reopened.

The Waldorf Astoria is losing around 1,000 guest rooms as a result of its reconstruction and renovation, but the 350 that remain will average 650 sf. Image: (c) SOM | Rendering by Methanoia Inc.
China-based Anbang acquired the Waldorf from the Hilton chain in 2014 for just under $2 billion. Hilton continues to manage the property under a 100-year agreement.
A spokesperson for Anbang tells BD+C that the second construction and renovation phase will involve several core and shell elements, including the installation of new elevators, fireproofing, major MEP equipment, and a new HVAC system. During this phase the building’s exterior façade will be restored, and new windows and roof installed.
However, the future ownership of the Waldorf remains uncertain. Last winter, the Chinese government took over Anbang and jailed its largest shareholder, Wu Xiaohui, on fraud charges. The Wall Street Journal reports that Anbang is under pressure to raise cash and has put up for sale its $5.5 billion luxury hotel portfolio in the U.S., albeit excluding the Waldorf Astoria.
Related Stories
Energy Efficiency | Jun 13, 2016
The nation’s largest net zero-plus commercial building retrofit opens in L.A.
The goal of the Net Zero Plus Electrical Training Institute is for this structure to become a model for emergency operations centers for communities.
Sustainability | Jun 8, 2016
New program certifies the performance of existing buildings in the U.S.
BREEAM USA, an offshoot of a program already in place in Europe, aims to ease the point of entry.
Drones | Apr 25, 2016
The Tremco SkyBEAM UAV is the first to be approved by the FAA for nighttime commercial operation
The SkyBEAM UAV is used for identifying energy leaks, rooftop damage, deteriorating façades, and safety issues without requiring scaffolding or cranes.
Adaptive Reuse | Apr 7, 2016
Redevelopment plan announced for Chicago’s historic Cook County Hospital
The century-old, Beaux Arts architecture-inspired hospital will transform into a mixed-use development.
High-rise Construction | Mar 3, 2016
LA's U.S. Bank Tower to build exterior glass slide leading from 70th to 69th floors
The glass slide, part of a $50 million renovation project, will stretch 45 feet along the exterior of the building.
Sponsored | Reconstruction & Renovation | Feb 16, 2016
Historic Building Gets New Life on Campus
The renovation of the historic Tobey Building provided one of the most state-of-the-art HVAC systems in the U.S.
Reconstruction & Renovation | Jan 29, 2016
Understanding the value of physical due diligence
Physical inspections can range widely by discipline, level of detail, and the resulting deliverable, leaving even seasoned industry veterans unsure of when assessments make sense. Wiss, Janney, Elstner’s Ross Smith sheds light on building condition assessments.
Mixed-Use | Jan 25, 2016
SOM unveils renderings of dual-tower Manhattan West development
The five million-sf project includes two office towers, a residential tower, retail space, and a new public square.
Reconstruction & Renovation | Sep 29, 2015
What went wrong? Diagnosing building envelope distress [AIA course]
With so many diverse components contributing to building envelope assemblies, it can be challenging to determine which of these myriad elements was the likely cause of a failure.
Reconstruction & Renovation | Aug 12, 2015
Frank Gehry is working on master plan for the L.A. River
The architect is stressing water reclamation and greater public access











![What went wrong? Diagnosing building envelope distress [AIA course] What went wrong? Diagnosing building envelope distress [AIA course]](/sites/default/files/styles/list_big/public/Screen%20shot%202015-09-29%20at%209.46.33%20AM.png?itok=QDq8CQJv)





