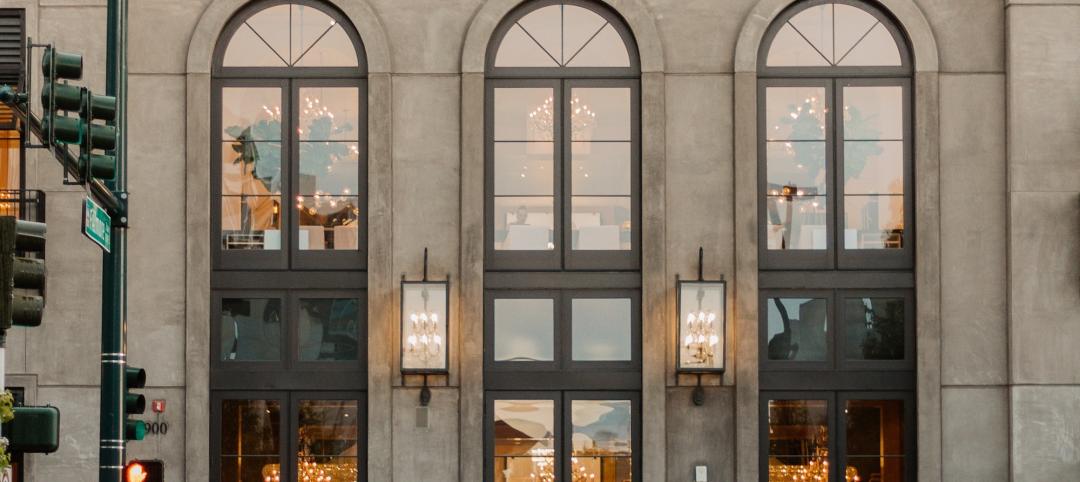The nearly $2 billion reconstruction and renovation of the Waldorf Astoria New York is moving into its second stage of construction.
The iconic hotel, which opened at its current site in 1931, has been closed since February 2017, and is scheduled to reopen in 2021 (one year later than previously announced). With the interior demolition mostly completed, contractor AECOM Tishman has signed a new contract with Anbang Insurance Group, the property’s owner, to begin construction of 350 condominiums and 350 new hotel rooms and suites.
This project, which continues to operate under the Hilton brand, significantly reduces the number of hotel rooms available from its 1,413 guest rooms before the renovation began. However, the size of entry-level rooms after the renovation is completed will average 650 sf. Skidmore, Owings & Merrill is the project’s Architect, and Pierre Yves Rochon is designing the interiors and guest rooms.
Prior to the start of this reconstruction, several of the hotel’s more famous spaces were granted landmark status by New York City’s Landmarks Preservation Commission, including its West Lounge (better known as Peacock Alley), its Grand Ballroom, and its lobby from Park Avenue that includes 13 murals and a floor mosaic designed by French artist Louis Rigal.
Also included will be the restoration of the hotel’s nine-ft-tall clock, which has stood in the Waldorf’s lobby for decades.
“Anbang has imagined something truly spectacular for this global icon, and we look forward to delivering [its] vision,” says Jay Badame, President of AECOM’s Building Construction Business. All of the landmark spaces will remain open once the reconstruction is completed and the building is reopened.

The Waldorf Astoria is losing around 1,000 guest rooms as a result of its reconstruction and renovation, but the 350 that remain will average 650 sf. Image: (c) SOM | Rendering by Methanoia Inc.
China-based Anbang acquired the Waldorf from the Hilton chain in 2014 for just under $2 billion. Hilton continues to manage the property under a 100-year agreement.
A spokesperson for Anbang tells BD+C that the second construction and renovation phase will involve several core and shell elements, including the installation of new elevators, fireproofing, major MEP equipment, and a new HVAC system. During this phase the building’s exterior façade will be restored, and new windows and roof installed.
However, the future ownership of the Waldorf remains uncertain. Last winter, the Chinese government took over Anbang and jailed its largest shareholder, Wu Xiaohui, on fraud charges. The Wall Street Journal reports that Anbang is under pressure to raise cash and has put up for sale its $5.5 billion luxury hotel portfolio in the U.S., albeit excluding the Waldorf Astoria.
Related Stories
Multifamily Housing | Nov 29, 2022
Number of office-to-apartment conversion projects has jumped since start of pandemic
As remote work rose and demand for office space declined since the start of the Covid-19 pandemic, developers have found converting some offices to residential use to be an attractive option. Apartment conversions rose 25% in the two years since the start of the pandemic, with 28,000 new units converted from other property types, according to a report from RentCafe.
Reconstruction & Renovation | Nov 8, 2022
Renovation work outpaces new construction for first time in two decades
Renovations of older buildings in U.S. cities recently hit a record high as reflected in architecture firm billings, according to the American Institute of Architects (AIA).
Transportation & Parking Facilities | Oct 20, 2022
How to comply with NYC Local Law 126 parking garage inspection rules
Effective January 1, 2022, New York City requires garage owners to retain a specially designated professional engineer to conduct an assessment and file a report at least once every six years. Hoffmann Architects + Engineers offers tips and best practices on how to comply with NYC Local Law 126 parking garage inspection rules.
Multifamily Housing | Aug 17, 2022
California strip mall goes multifamily residential
Tiny Tim Plaza started out as a gas station and a dozen or so stores. Now it’s a thriving mixed-use community, minus the gas station.
Reconstruction & Renovation | Aug 3, 2022
Chicago proposes three options for Soldier Field renovation including domed stadium
The City of Chicago recently announced design concepts for renovations to Soldier Field, the home of the NFL’s Chicago Bears.
Office Buildings | Jul 19, 2022
Austin adaptive reuse project transforms warehouse site into indoor-outdoor creative office building
Fifth and Tillery, an adaptive reuse project, has revitalized a post-industrial site in East Austin, Texas.
Reconstruction & Renovation | May 4, 2022
AIA course: Concrete buildings — Effective solutions for restoration and major repairs
The history of concrete construction between 1950 and 1970 offers architects and construction professionals a framework for how to rehabilitate these buildings today using both time-tested and emerging technologies. This course, worth 1.0 AIA LU, was authored by Henry Moss, AIA, LEED AP, Principal with Bruner/Cott Architects.
Multifamily Housing | Apr 7, 2022
Ken Soble Tower becomes world’s largest residential Passive House retrofit
The project team for the 18-story high-rise for seniors slashed the building’s greenhouse gas emissions by 94 percent and its heating energy demand by 91 percent.
Reconstruction & Renovation | Mar 28, 2022
Is your firm a reconstruction sector giant?
Is your firm active in the U.S. building reconstruction, renovation, historic preservation, and adaptive reuse markets? We invite you to participate in BD+C's inaugural Reconstruction Market Research Report.
Projects | Mar 18, 2022
Former department store transformed into 1 million sf mixed-use complex
Sibley Square, a giant mixed-use complex project that transformed a nearly derelict former department store was recently completed in Rochester, N.Y.
















