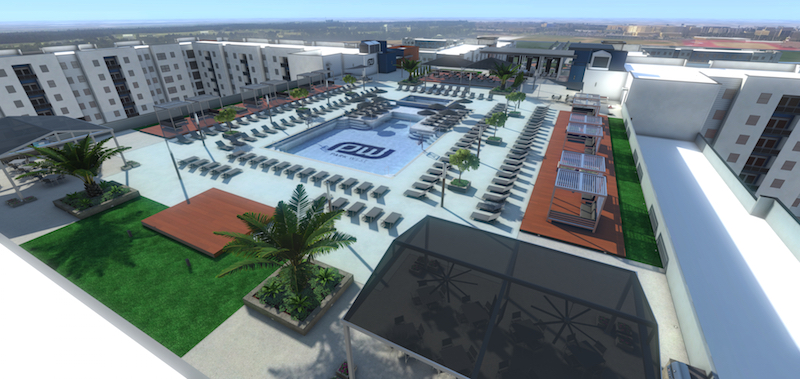Park West is the biggest student housing project under development in the country. Located within 47 acres on the campus of Texas A&M University in College Station, the project will encompass 15 buildings, 2.2 million sf and 3,406 beds. Nearly 1,000 construction workers have been this jobsite daily, and another 100-plus offsite designers, managers and engineers have worked on this project, whose developer, Servitas, with its design-builder and joint-venture partner Weitz Company, have pumped $300 million into the local and state economy.
Last August, Weitz delivered the first 144 beds at Park West, a year ahead of the project’s August 2017 completion date. “On a project of this size, having beds open early can be a tremendous asset,” Michael Short, Servitas’ COO, explains to BD+C. “It starts to set the culture for what it will feel like to live at Park West, and builds awareness and interest among the student body.
“When Weitz came to us,” he continues, “and said that by moving a few things around, we could have these beds ready earlier than planned, of course we were excited.”
The one- to- four-bedroom studio, apartment, and garden-style units are renting for between $600 to $1,000 per month.
But Short acknowledges that opening part of a student housing project that early is risky because “if we pre-leased these beds and then construction slipped by even a day, it could ruin the reputation of the entire project.”
When a student housing project can’t open when the school year begins, it loses the opportunity to lease those apartments for at least another seminar, or more.
Aside from Weitz, the Building Team includes the Boca Raton, Fla., and Houston offices of PGAL (design partner); Power Design Inc., Kilgore Mechanical, Coleman & Associates Landscape Design, Moss Construction, and Godfrey Construction. Subcontractors include Larry Young Paving and RSL Contractors Ltd.
Park West is the university system’s fifth student housing public-private partnership in Brazos County, joining White Creek Apartments, U Centre at Northgate, Easterwood Airport and Century Square.
Its $368 million development and construction cost—which Short believes is the largest single new-build student housing P3 to this point—was financed upfront with tax-exempt bonds. The project is expected to generate $600 million for the university system of the life of its 30-year ground lease to its owner, the nonprofit National Campus and Community Development-College Station, which paid $18.5 million upfront, and will give back $20 million in revenue per year to the system.
Servitas’ initial management contract is for five years. But Short hopes his company will prove itself to the university so that the service contract would be extended at least the life of the ground lease, and possibly beyond.

Part of the amenities-rich Park West opened a year early, with the goal of drumming up interest in this project among students and the community. Image: Weitz Company, courtesy of Servitas
Related Stories
| Apr 17, 2012
FMI report examines federal construction trends
Given the rapid transformations occurring in the federal construction sector, FMI examines the key forces accelerating these changes, as well as their effect on the industry.
| Apr 16, 2012
University of Michigan study seeks to create efficient building design
The result, the researchers say, could be technologies capable of cutting the carbon footprint created by the huge power demands buildings place on the nation’s electrical grid.
| Apr 16, 2012
UNT lab designed to study green energy technologies completed
Lab to test energy technologies and systems in order to achieve a net-zero consumption of energy.
| Apr 13, 2012
Goettsch Partners designs new music building for Northwestern
The showcase facility is the recital hall, an intimate, two-level space with undulating walls of wood that provide optimal acoustics and lead to the stage, as well as a 50-foot-high wall of cable-supported, double-skin glass
| Apr 11, 2012
C.W. Driver completes Rec Center on CSUN campus
The state-of-the-art fitness center supports university’s goal to encourage student recruitment and retention.
| Mar 28, 2012
Holden Cancer Center opens at University of Iowa Hospitals and Clinics
The new cancer clinic provides a significant increase in patient space from the prior facility, which was located in an adjacent building.
| Mar 28, 2012
Tsoi/Kobis & Associates developing master plan for UT Southwestern Medical Center
Firm will spearhead strategies for transforming existing in-patient hospital into state-of-the-art ambulatory care facility.
| Mar 27, 2012
Groundbreaking held for Valencia College West Campus Building 10 in Orlando
Project led by design-build team of SchenkelShultz Architecture and McCree General Contractors, both of Orlando.
| Mar 26, 2012
McCarthy tops off Math and Science Building at San Diego Mesa College
Designed by Architects | Delawie Wilkes Rodrigues Barker, the new San Diego Mesa College Math and Science Building will provide new educational space for students pursuing degree and certificate programs in biology, chemistry, physical sciences and mathematics.
| Mar 21, 2012
Iowa’s Mercy Medical Center’s new Emergency Department constructed using Lean design
New Emergency Department features a "racetrack" design with a central nurses' station encircled by 19 private patient examination rooms and 2 trauma treatment rooms.
















