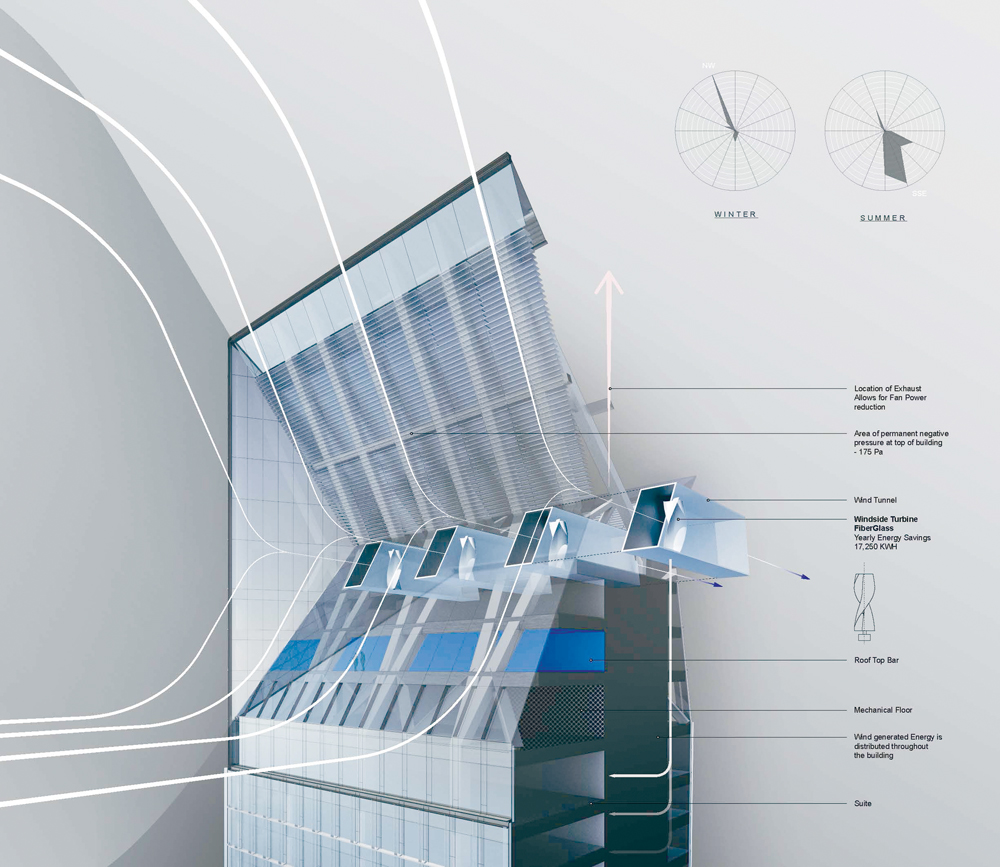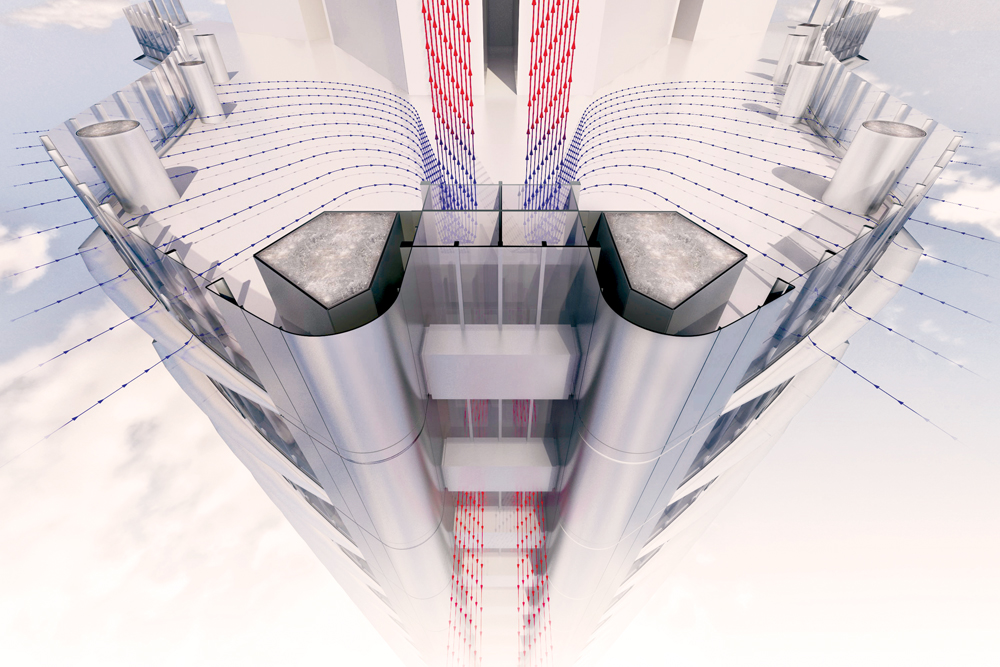When the 456-meter-tall Kunming Junfa Dongfeng Square tower opens in Kunming City, China, in mid-2017, it will stand as one of the world’s tallest naturally ventilated buildings. Roughly three-quarters of the tower’s 100 floors—the entire office portion of the mixed-use program—will be conditioned, at least partially, through buoyancy-driven natural ventilation.
Using the basic principles of stack effect—the movement of air in and out of buildings based on air buoyancy—cool air will be drawn through the façade and funneled into the open-plan offices, through the ceiling plenum, and into a series of six-story “eco-chimneys,” where it will be exhausted. By utilizing the region’s temperate climate for “free” cooling and ventilation (no mechanical fans are required to move the air), the design team, led by Skidmore, Owings & Merrill, expects to slash the building’s overall energy use by at least 13%.
“That’s just from the natural ventilation component,” says Stephen Ray, PhD, a Mechanical Engineer with SOM. “In the past, stack effect has been treated as a foe in tall building design. We’re harnessing these forces to improve building performance.”
The Kunming tower is among a handful of recent projects where SOM design teams are using the power of what the firm calls “passive dynamics” to provide free cooling and ventilation in buildings. Passive dynamics entails a number of design techniques and theories that share a common trait: the utilization of naturally occurring phenomena to reduce energy consumption and improve the indoor environment.
Passive Dynamics: 5 ways to uses natural air movement
1. Stack effect, or reversed stack effect, results from air buoyancy. Buoyancy occurs due to a difference in indoor-to-outdoor air density resulting from temperature and moisture differences. Unlike wind, this air movement is relatively stable with regard to temperature and is predictable for use in natural ventilation as well as power generation through a solar tower.
2. Wind towers, or wind catchers, are a traditional architectural element (mainly in residential construction) whose function is to catch cooler breezes that often prevail at a higher level above the ground and direct them into the interior living spaces.
3. Geothermal chambers use air movement that can form in cooler chambers below grade, where soil temperatures can be pretty stable. The earth’s cooler temperature can be used to cool air and creates air motion.
4. Double-wall façades or double-ventilated façades utilize the heat buildup created by solar shades to generate a stack effect inside the cavity. These façades “trap” the solar heat inside the cavity and create a “mote” to prevent direct infiltration and contaminants from entering the building.
5. Induced air movement occurs when the wind blows, inducing air to move along with it. While this inducement of air motion has been utilized in active HVAC devices similar to induction air units and chilled beams, it can also be utilized as a force for passive design. Vertical upward air movement will be created when wind blows across a horizontal plane to help exhaust and natural ventilation.
Design strategies range from more common approaches, such as stack-effect-driven natural ventilation, double-wall façades, and thermal mass, to more unusual strategies, such as wind towers and geothermal chambers.
Most of these design concepts have been applied for years—thousands of years in the case of the wind tower, or wind catcher, from ancient Persian architecture—but with today’s advanced modeling and simulation tools and knowledge of building science, firms like SOM are able to apply them much more effectively, confidently, and on a grander scale.
“These forces are there whether people choose to use them or not,” says Luke Leung, PE, LEED Fellow, SOM’s Director of Sustainable Engineering. “By harnessing them, we can see a tremendous reduction in energy use and increase in occupant comfort—and create buildings that are more sustainable overall.”
Leung points to the firm’s 324-meter-tall Greentown Center Tower in Qingdao, China, which is topped with a sail-inspired crown that is designed to draw air into the topmost portion of the building to create negative pressure at the roof level. This negative pressure pulls exhaust air up and out of the tower, greatly reducing the need for mechanical fans.
“In terms of toilet exhaust alone, the annual savings are 17,000 kilowatt hours by using passive dynamics as a natural fan in the building,” says Leung. “Typically, you would use a fan to create the pressure differential to exhaust air. What we’re doing here is using the wind directly to create that pressure differential.”
The Greentown Center Tower will also use the air movement to generate power. Four ducted vertical-axis wind turbines in the crown are expected to yield 322 mWh per year, offering a 10-year payback for the building’s owner. Operable windows throughout the tower permit natural ventilation, further reducing the mechanical system’s cooling loads.
LESSONS FROM NATURAL VENTILATION PROJECTS
“As an industry, we’re still learning about passive dynamics,” says Ray. “How can we most effectively harness stack effect in buildings? When using natural ventilation, what kind of Coanda effect (the tendency of a fluid jet to be attracted to a nearby surface, after Romanian aerodynamics expert Henri Coanda) should we expect based on the design?”
SOM’s Leung and Ray offer some lessons from the firm’s recent work on natural ventilation:
1. Be prepared to deal with air contaminants. Outside air is not always as healthy as indoor air. More than 90% of Europeans (according to a 2014 World Health Organization report) and 42% of Americans (says the American Lung Association) live in areas where the air is deemed unhealthy. SOM’s advice: measure both the indoor and outdoor air quality to ensure outdoor air is acceptable before opening any natural ventilation devices.
2. Not every climate is right for natural ventilation. Natural ventilation works best in climates where relatively healthy outdoor air is within an acceptable thermal range cooler than indoor air. While ASHRAE and international standards offer “adaptive comfort” to achieve comfort in humid climates through natural ventilation, “adaptive comfort” is based on natural ventilated buildings with no air-conditioning. Care must be taken when a building is air-conditioned. SOM’s take: try to use natural ventilation during transitional seasons.

The SOM-designed Greentown Center Tower in Qingdao, China, is topped with a sail-inspired crown that is designed to draw air into the topmost portion of the building to create negative pressure at the roof level. This negative pressure draws exhaust air up and out of the tower, greatly reducing the need for mechanical fans. The building will use the air movement to generate power via four ducted vertical-axis wind turbines in the crown.
3. Be aware of design elements that can hinder performance. It’s important to understand how much pressure the wind carries, and how far it has to travel. Design should be based on the power of the available wind; design all components not to exceed the available power. Otherwise, the design may not have enough power to drive the air movement.
4. Use the building form to enhance performance. A building’s shape can be your friend. It can accelerate the wind—for example, by using openings or obstacles to streamline air movement, or capturing the induced effect for air movement as a “fan”—or it can be used to change wind direction.
5. Air movement for natural ventilation can come from multiple sources. Wind-driven outside air is not the only source of air movement for natural ventilation. Air will move due to pressure or temperature differences. Stack (or reversed stack) effect is often a more stable and powerful element to move air than wind. Air movement can also be formed by pressure differences between higher and lower elevations.
Related Stories
Architects | May 2, 2024
Emerging considerations in inclusive design
Design elements that consider a diverse population of users make lives better. When it comes to wayfinding, some factors will remain consistent—including accessibility and legibility.
K-12 Schools | Apr 30, 2024
Fully electric Oregon elementary school aims for resilience with microgrid design
The River Grove Elementary School in Oregon was designed for net-zero carbon and resiliency to seismic events, storms, and wildfire. The roughly 82,000-sf school in a Portland suburb will feature a microgrid—a small-scale power grid that operates independently from the area’s electric grid.
AEC Tech | Apr 30, 2024
Lack of organizational readiness is biggest hurdle to artificial intelligence adoption
Managers of companies in the industrial sector, including construction, have bought the hype of artificial intelligence (AI) as a transformative technology, but their organizations are not ready to realize its promise, according to research from IFS, a global cloud enterprise software company. An IFS survey of 1,700 senior decision-makers found that 84% of executives anticipate massive organizational benefits from AI.
Codes and Standards | Apr 30, 2024
Updated document details methods of testing fenestration for exterior walls
The Fenestration and Glazing Industry Alliance (FGIA) updated a document serving a recommended practice for determining test methodology for laboratory and field testing of exterior wall systems. The document pertains to products covered by an AAMA standard such as curtain walls, storefronts, window walls, and sloped glazing. AAMA 501-24, Methods of Test for Exterior Walls was last updated in 2015.
MFPRO+ News | Apr 29, 2024
World’s largest 3D printer could create entire neighborhoods
The University of Maine recently unveiled the world’s largest 3D printer said to be able to create entire neighborhoods. The machine is four times larger than a preceding model that was first tested in 2019. The older model was used to create a 600 sf single-family home made of recyclable wood fiber and bio-resin materials.
K-12 Schools | Apr 29, 2024
Tomorrow's classrooms: Designing schools for the digital age
In a world where technology’s rapid pace has reshaped how we live, work, and communicate, it should be no surprise that it’s also changing the PreK-12 education landscape.
Adaptive Reuse | Apr 29, 2024
6 characteristics of a successful adaptive reuse conversion
In the continuous battle against housing shortages and the surplus of vacant buildings, developers are turning their attention to the viability of adaptive reuse for their properties.
AEC Innovators | Apr 26, 2024
National Institute of Building Sciences announces Building Innovation 2024 schedule
The National Institute of Building Sciences is hosting its annual Building Innovation conference, May 22-24 at the Capital Hilton in Washington, D.C. BI2024 brings together everyone who impacts the built environment: government agencies, contractors, the private sector, architects, scientists, and more.
Mass Timber | Apr 25, 2024
Bjarke Ingels Group designs a mass timber cube structure for the University of Kansas
Bjarke Ingels Group (BIG) and executive architect BNIM have unveiled their design for a new mass timber cube structure called the Makers’ KUbe for the University of Kansas School of Architecture & Design. A six-story, 50,000-sf building for learning and collaboration, the light-filled KUbe will house studio and teaching space, 3D-printing and robotic labs, and a ground-level cafe, all organized around a central core.
Sports and Recreational Facilities | Apr 25, 2024
How pools can positively affect communities
Clark Nexsen senior architects Jennifer Heintz and Dorothea Schulz discuss how pools can create jobs, break down barriers, and create opportunities within communities.

















