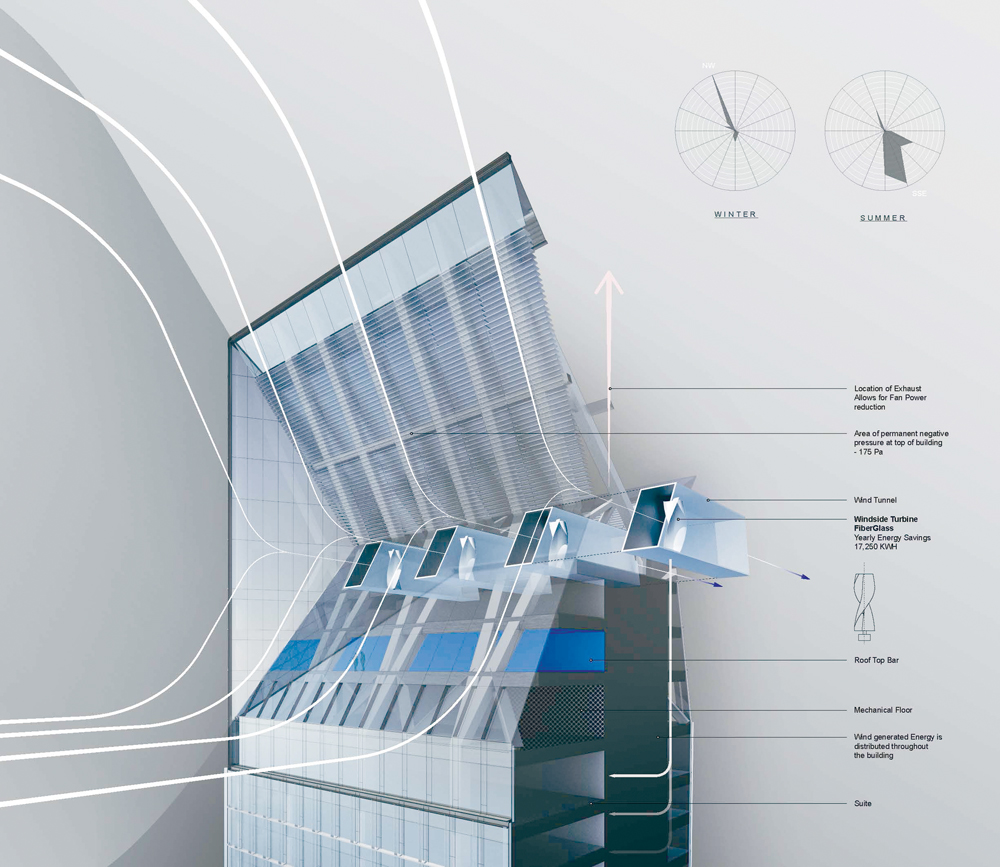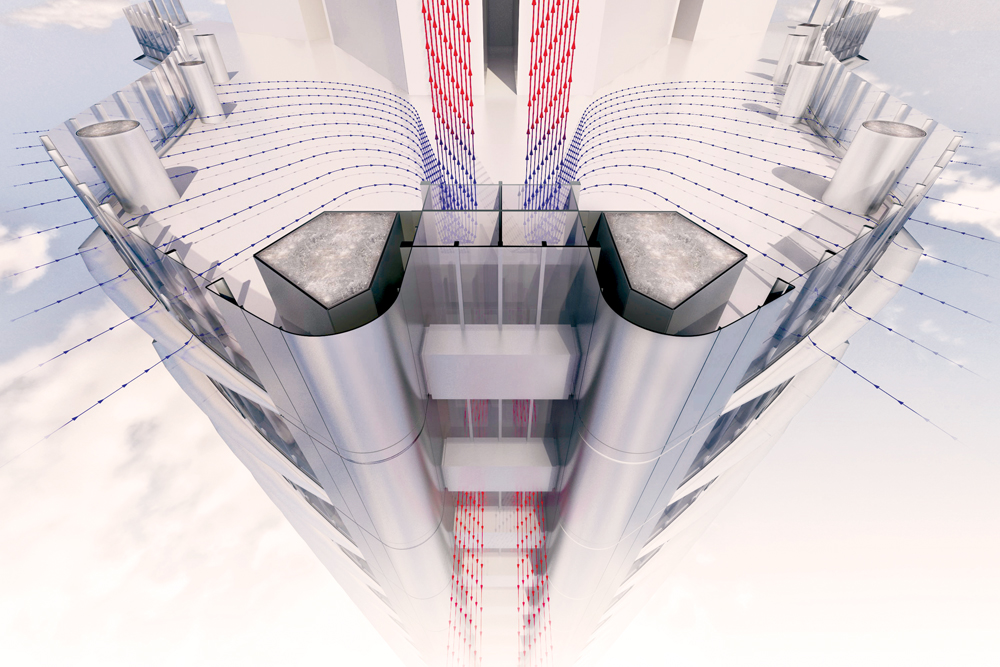When the 456-meter-tall Kunming Junfa Dongfeng Square tower opens in Kunming City, China, in mid-2017, it will stand as one of the world’s tallest naturally ventilated buildings. Roughly three-quarters of the tower’s 100 floors—the entire office portion of the mixed-use program—will be conditioned, at least partially, through buoyancy-driven natural ventilation.
Using the basic principles of stack effect—the movement of air in and out of buildings based on air buoyancy—cool air will be drawn through the façade and funneled into the open-plan offices, through the ceiling plenum, and into a series of six-story “eco-chimneys,” where it will be exhausted. By utilizing the region’s temperate climate for “free” cooling and ventilation (no mechanical fans are required to move the air), the design team, led by Skidmore, Owings & Merrill, expects to slash the building’s overall energy use by at least 13%.
“That’s just from the natural ventilation component,” says Stephen Ray, PhD, a Mechanical Engineer with SOM. “In the past, stack effect has been treated as a foe in tall building design. We’re harnessing these forces to improve building performance.”
The Kunming tower is among a handful of recent projects where SOM design teams are using the power of what the firm calls “passive dynamics” to provide free cooling and ventilation in buildings. Passive dynamics entails a number of design techniques and theories that share a common trait: the utilization of naturally occurring phenomena to reduce energy consumption and improve the indoor environment.
Passive Dynamics: 5 ways to uses natural air movement
1. Stack effect, or reversed stack effect, results from air buoyancy. Buoyancy occurs due to a difference in indoor-to-outdoor air density resulting from temperature and moisture differences. Unlike wind, this air movement is relatively stable with regard to temperature and is predictable for use in natural ventilation as well as power generation through a solar tower.
2. Wind towers, or wind catchers, are a traditional architectural element (mainly in residential construction) whose function is to catch cooler breezes that often prevail at a higher level above the ground and direct them into the interior living spaces.
3. Geothermal chambers use air movement that can form in cooler chambers below grade, where soil temperatures can be pretty stable. The earth’s cooler temperature can be used to cool air and creates air motion.
4. Double-wall façades or double-ventilated façades utilize the heat buildup created by solar shades to generate a stack effect inside the cavity. These façades “trap” the solar heat inside the cavity and create a “mote” to prevent direct infiltration and contaminants from entering the building.
5. Induced air movement occurs when the wind blows, inducing air to move along with it. While this inducement of air motion has been utilized in active HVAC devices similar to induction air units and chilled beams, it can also be utilized as a force for passive design. Vertical upward air movement will be created when wind blows across a horizontal plane to help exhaust and natural ventilation.
Design strategies range from more common approaches, such as stack-effect-driven natural ventilation, double-wall façades, and thermal mass, to more unusual strategies, such as wind towers and geothermal chambers.
Most of these design concepts have been applied for years—thousands of years in the case of the wind tower, or wind catcher, from ancient Persian architecture—but with today’s advanced modeling and simulation tools and knowledge of building science, firms like SOM are able to apply them much more effectively, confidently, and on a grander scale.
“These forces are there whether people choose to use them or not,” says Luke Leung, PE, LEED Fellow, SOM’s Director of Sustainable Engineering. “By harnessing them, we can see a tremendous reduction in energy use and increase in occupant comfort—and create buildings that are more sustainable overall.”
Leung points to the firm’s 324-meter-tall Greentown Center Tower in Qingdao, China, which is topped with a sail-inspired crown that is designed to draw air into the topmost portion of the building to create negative pressure at the roof level. This negative pressure pulls exhaust air up and out of the tower, greatly reducing the need for mechanical fans.
“In terms of toilet exhaust alone, the annual savings are 17,000 kilowatt hours by using passive dynamics as a natural fan in the building,” says Leung. “Typically, you would use a fan to create the pressure differential to exhaust air. What we’re doing here is using the wind directly to create that pressure differential.”
The Greentown Center Tower will also use the air movement to generate power. Four ducted vertical-axis wind turbines in the crown are expected to yield 322 mWh per year, offering a 10-year payback for the building’s owner. Operable windows throughout the tower permit natural ventilation, further reducing the mechanical system’s cooling loads.
LESSONS FROM NATURAL VENTILATION PROJECTS
“As an industry, we’re still learning about passive dynamics,” says Ray. “How can we most effectively harness stack effect in buildings? When using natural ventilation, what kind of Coanda effect (the tendency of a fluid jet to be attracted to a nearby surface, after Romanian aerodynamics expert Henri Coanda) should we expect based on the design?”
SOM’s Leung and Ray offer some lessons from the firm’s recent work on natural ventilation:
1. Be prepared to deal with air contaminants. Outside air is not always as healthy as indoor air. More than 90% of Europeans (according to a 2014 World Health Organization report) and 42% of Americans (says the American Lung Association) live in areas where the air is deemed unhealthy. SOM’s advice: measure both the indoor and outdoor air quality to ensure outdoor air is acceptable before opening any natural ventilation devices.
2. Not every climate is right for natural ventilation. Natural ventilation works best in climates where relatively healthy outdoor air is within an acceptable thermal range cooler than indoor air. While ASHRAE and international standards offer “adaptive comfort” to achieve comfort in humid climates through natural ventilation, “adaptive comfort” is based on natural ventilated buildings with no air-conditioning. Care must be taken when a building is air-conditioned. SOM’s take: try to use natural ventilation during transitional seasons.

The SOM-designed Greentown Center Tower in Qingdao, China, is topped with a sail-inspired crown that is designed to draw air into the topmost portion of the building to create negative pressure at the roof level. This negative pressure draws exhaust air up and out of the tower, greatly reducing the need for mechanical fans. The building will use the air movement to generate power via four ducted vertical-axis wind turbines in the crown.
3. Be aware of design elements that can hinder performance. It’s important to understand how much pressure the wind carries, and how far it has to travel. Design should be based on the power of the available wind; design all components not to exceed the available power. Otherwise, the design may not have enough power to drive the air movement.
4. Use the building form to enhance performance. A building’s shape can be your friend. It can accelerate the wind—for example, by using openings or obstacles to streamline air movement, or capturing the induced effect for air movement as a “fan”—or it can be used to change wind direction.
5. Air movement for natural ventilation can come from multiple sources. Wind-driven outside air is not the only source of air movement for natural ventilation. Air will move due to pressure or temperature differences. Stack (or reversed stack) effect is often a more stable and powerful element to move air than wind. Air movement can also be formed by pressure differences between higher and lower elevations.
Related Stories
Codes and Standards | Mar 15, 2024
Technical brief addresses the impact of construction-generated moisture on commercial roofing systems
A new technical brief from SPRI, the trade association representing the manufacturers of single-ply roofing systems and related component materials, addresses construction-generated moisture and its impact on commercial roofing systems.
Sports and Recreational Facilities | Mar 14, 2024
First-of-its-kind sports and rehabilitation clinic combines training gym and healing spa
Parker Performance Institute in Frisco, Texas, is billed as a first-of-its-kind sports and rehabilitation clinic where students, specialized clinicians, and chiropractic professionals apply neuroscience to physical rehabilitation.
Market Data | Mar 14, 2024
Download BD+C's March 2024 Market Intelligence Report
U.S. construction spending on buildings-related work rose 1.4% in January, but project teams continue to face headwinds related to inflation, interest rates, and supply chain issues, according to Building Design+Construction's March 2024 Market Intelligence Report (free PDF download).
Apartments | Mar 13, 2024
A landscaped canyon runs through this luxury apartment development in Denver
Set to open in April, One River North is a 16-story, 187-unit luxury apartment building with private, open-air terraces located in Denver’s RiNo arts district. Biophilic design plays a central role throughout the building, allowing residents to connect with nature and providing a distinctive living experience.
Sustainability | Mar 13, 2024
Trends to watch shaping the future of ESG
Gensler’s Climate Action & Sustainability Services Leaders Anthony Brower, Juliette Morgan, and Kirsten Ritchie discuss trends shaping the future of environmental, social, and governance (ESG).
Affordable Housing | Mar 12, 2024
An all-electric affordable housing project in Southern California offers 48 apartments plus community spaces
In Santa Monica, Calif., Brunson Terrace is an all-electric, 100% affordable housing project that’s over eight times more energy efficient than similar buildings, according to architect Brooks + Scarpa. Located across the street from Santa Monica College, the net zero building has been certified LEED Platinum.
Museums | Mar 11, 2024
Nebraska’s Joslyn Art Museum to reopen this summer with new Snøhetta-designed pavilion
In Omaha, Neb., the Joslyn Art Museum, which displays art from ancient times to the present, has announced it will reopen on September 10, following the completion of its new 42,000-sf Rhonda & Howard Hawks Pavilion. Designed in collaboration with Snøhetta and Alley Poyner Macchietto Architecture, the Hawks Pavilion is part of a museum overhaul that will expand the gallery space by more than 40%.
Affordable Housing | Mar 11, 2024
Los Angeles’s streamlined approval policies leading to boom in affordable housing plans
Since December 2022, Los Angeles’s planning department has received plans for more than 13,770 affordable units. The number of units put in the approval pipeline in roughly one year is just below the total number of affordable units approved in Los Angeles in 2020, 2021, and 2022 combined.
BIM and Information Technology | Mar 11, 2024
BIM at LOD400: Why Level of Development 400 matters for design and virtual construction
As construction projects grow more complex, producing a building information model at Level of Development 400 (LOD400) can accelerate schedules, increase savings, and reduce risk, writes Stephen E. Blumenbaum, PE, SE, Walter P Moore's Director of Construction Engineering.
AEC Tech | Mar 9, 2024
9 steps for implementing digital transformation in your AEC business
Regardless of a businesses size and type, digital solutions like workflow automation software, AI-based analytics, and integrations can significantly enhance efficiency, productivity, and competitiveness.

















