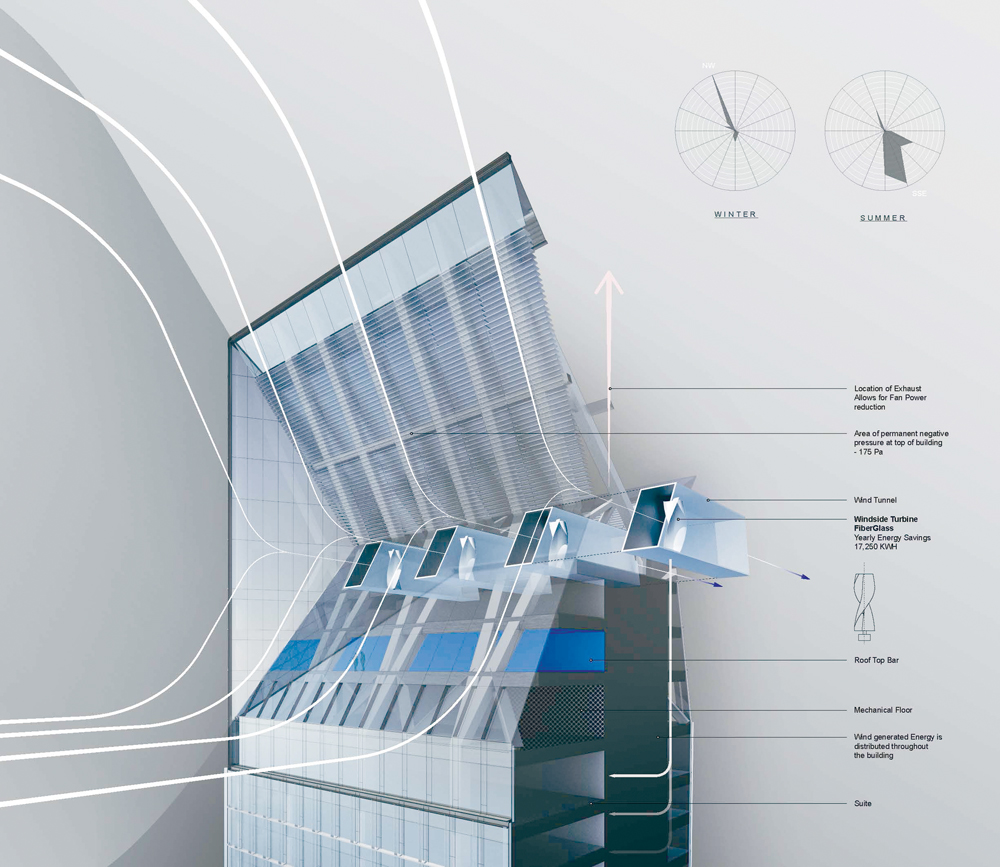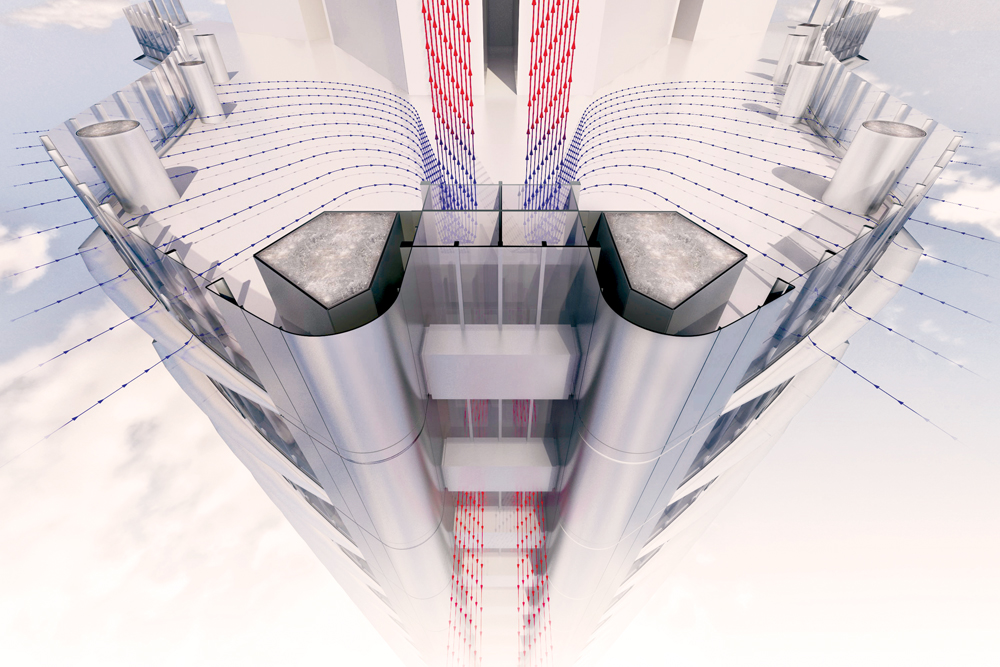When the 456-meter-tall Kunming Junfa Dongfeng Square tower opens in Kunming City, China, in mid-2017, it will stand as one of the world’s tallest naturally ventilated buildings. Roughly three-quarters of the tower’s 100 floors—the entire office portion of the mixed-use program—will be conditioned, at least partially, through buoyancy-driven natural ventilation.
Using the basic principles of stack effect—the movement of air in and out of buildings based on air buoyancy—cool air will be drawn through the façade and funneled into the open-plan offices, through the ceiling plenum, and into a series of six-story “eco-chimneys,” where it will be exhausted. By utilizing the region’s temperate climate for “free” cooling and ventilation (no mechanical fans are required to move the air), the design team, led by Skidmore, Owings & Merrill, expects to slash the building’s overall energy use by at least 13%.
“That’s just from the natural ventilation component,” says Stephen Ray, PhD, a Mechanical Engineer with SOM. “In the past, stack effect has been treated as a foe in tall building design. We’re harnessing these forces to improve building performance.”
The Kunming tower is among a handful of recent projects where SOM design teams are using the power of what the firm calls “passive dynamics” to provide free cooling and ventilation in buildings. Passive dynamics entails a number of design techniques and theories that share a common trait: the utilization of naturally occurring phenomena to reduce energy consumption and improve the indoor environment.
Passive Dynamics: 5 ways to uses natural air movement
1. Stack effect, or reversed stack effect, results from air buoyancy. Buoyancy occurs due to a difference in indoor-to-outdoor air density resulting from temperature and moisture differences. Unlike wind, this air movement is relatively stable with regard to temperature and is predictable for use in natural ventilation as well as power generation through a solar tower.
2. Wind towers, or wind catchers, are a traditional architectural element (mainly in residential construction) whose function is to catch cooler breezes that often prevail at a higher level above the ground and direct them into the interior living spaces.
3. Geothermal chambers use air movement that can form in cooler chambers below grade, where soil temperatures can be pretty stable. The earth’s cooler temperature can be used to cool air and creates air motion.
4. Double-wall façades or double-ventilated façades utilize the heat buildup created by solar shades to generate a stack effect inside the cavity. These façades “trap” the solar heat inside the cavity and create a “mote” to prevent direct infiltration and contaminants from entering the building.
5. Induced air movement occurs when the wind blows, inducing air to move along with it. While this inducement of air motion has been utilized in active HVAC devices similar to induction air units and chilled beams, it can also be utilized as a force for passive design. Vertical upward air movement will be created when wind blows across a horizontal plane to help exhaust and natural ventilation.
Design strategies range from more common approaches, such as stack-effect-driven natural ventilation, double-wall façades, and thermal mass, to more unusual strategies, such as wind towers and geothermal chambers.
Most of these design concepts have been applied for years—thousands of years in the case of the wind tower, or wind catcher, from ancient Persian architecture—but with today’s advanced modeling and simulation tools and knowledge of building science, firms like SOM are able to apply them much more effectively, confidently, and on a grander scale.
“These forces are there whether people choose to use them or not,” says Luke Leung, PE, LEED Fellow, SOM’s Director of Sustainable Engineering. “By harnessing them, we can see a tremendous reduction in energy use and increase in occupant comfort—and create buildings that are more sustainable overall.”
Leung points to the firm’s 324-meter-tall Greentown Center Tower in Qingdao, China, which is topped with a sail-inspired crown that is designed to draw air into the topmost portion of the building to create negative pressure at the roof level. This negative pressure pulls exhaust air up and out of the tower, greatly reducing the need for mechanical fans.
“In terms of toilet exhaust alone, the annual savings are 17,000 kilowatt hours by using passive dynamics as a natural fan in the building,” says Leung. “Typically, you would use a fan to create the pressure differential to exhaust air. What we’re doing here is using the wind directly to create that pressure differential.”
The Greentown Center Tower will also use the air movement to generate power. Four ducted vertical-axis wind turbines in the crown are expected to yield 322 mWh per year, offering a 10-year payback for the building’s owner. Operable windows throughout the tower permit natural ventilation, further reducing the mechanical system’s cooling loads.
LESSONS FROM NATURAL VENTILATION PROJECTS
“As an industry, we’re still learning about passive dynamics,” says Ray. “How can we most effectively harness stack effect in buildings? When using natural ventilation, what kind of Coanda effect (the tendency of a fluid jet to be attracted to a nearby surface, after Romanian aerodynamics expert Henri Coanda) should we expect based on the design?”
SOM’s Leung and Ray offer some lessons from the firm’s recent work on natural ventilation:
1. Be prepared to deal with air contaminants. Outside air is not always as healthy as indoor air. More than 90% of Europeans (according to a 2014 World Health Organization report) and 42% of Americans (says the American Lung Association) live in areas where the air is deemed unhealthy. SOM’s advice: measure both the indoor and outdoor air quality to ensure outdoor air is acceptable before opening any natural ventilation devices.
2. Not every climate is right for natural ventilation. Natural ventilation works best in climates where relatively healthy outdoor air is within an acceptable thermal range cooler than indoor air. While ASHRAE and international standards offer “adaptive comfort” to achieve comfort in humid climates through natural ventilation, “adaptive comfort” is based on natural ventilated buildings with no air-conditioning. Care must be taken when a building is air-conditioned. SOM’s take: try to use natural ventilation during transitional seasons.

The SOM-designed Greentown Center Tower in Qingdao, China, is topped with a sail-inspired crown that is designed to draw air into the topmost portion of the building to create negative pressure at the roof level. This negative pressure draws exhaust air up and out of the tower, greatly reducing the need for mechanical fans. The building will use the air movement to generate power via four ducted vertical-axis wind turbines in the crown.
3. Be aware of design elements that can hinder performance. It’s important to understand how much pressure the wind carries, and how far it has to travel. Design should be based on the power of the available wind; design all components not to exceed the available power. Otherwise, the design may not have enough power to drive the air movement.
4. Use the building form to enhance performance. A building’s shape can be your friend. It can accelerate the wind—for example, by using openings or obstacles to streamline air movement, or capturing the induced effect for air movement as a “fan”—or it can be used to change wind direction.
5. Air movement for natural ventilation can come from multiple sources. Wind-driven outside air is not the only source of air movement for natural ventilation. Air will move due to pressure or temperature differences. Stack (or reversed stack) effect is often a more stable and powerful element to move air than wind. Air movement can also be formed by pressure differences between higher and lower elevations.
Related Stories
| May 18, 2011
Carnegie Hall vaults into the 21st century with a $200 million renovation
Historic Carnegie Hall in New York City is in the midst of a major $200 million renovation that will bring the building up to contemporary standards, increase educational and backstage space, and target LEED Silver.
| May 17, 2011
Redesigning, redefining the grocery shopping experience
The traditional 40,000- to 60,000-sf grocery store is disappearing and much of the change is happening in the city. Urban infill sites and mixed-use projects offer grocers a rare opportunity to repackage themselves into smaller, more efficient, and more convenient retail outlets. And the AEC community will have a hand in developing how these facilities will look and operate.
| May 17, 2011
Architecture billings index fell in April, hurt by tight financing for projects
The architecture billings index, a leading indicator of U.S. construction activity, fell in April, hurt by tight financing for projects. The architecture billings index fell 2.9 points last month to 47.6, a level that indicates declining demand for architecture services, according to the American Institute of Architects.
| May 17, 2011
Sustainability tops the syllabus at net-zero energy school in Texas
Texas-based firm Corgan designed the 152,200-sf Lady Bird Johnson Middle School in Irving, Texas, with the goal of creating the largest net-zero educational facility in the nation, and the first in the state. The facility is expected to use 50% less energy than a standard school.
| May 17, 2011
Gilbane partners with Steel Orca on ultra-green data center
Gilbane, along with Crabtree, Rohrbaugh & Associates, has been selected to partner with Steel Orca to design and build a 300,000-sf data center in Bucks County, Pa., that will be powered entirely through renewable energy sources--gas, solar, fuel cells, wind and geo-thermal. Completion is scheduled for 2013.
| May 17, 2011
Should Washington, D.C., allow taller buildings?
Suggestions are being made that Washington revise its restrictions on building heights. Architect Roger Lewis, who raised the topic in the Washington Post a few weeks ago, argues for a modest relaxation of the height limits, and thinks that concerns about ruining the city’s aesthetics are unfounded.
| May 17, 2011
The New Orleans master plan
At an afternoon panel during last week's AIA National Conference in New Orleans, Goody Clancy Principal David Dixon and Manning Principal W. Raymond Manning shared their experiences creating the New Orleans Master Plan, a document that sets a new course for the city, from land use and transportation planning to environmental protection.
| May 17, 2011
Do these buildings look like buffalo to you?
It’s hard to contemplate winter now that we’re mid-spring, but when the seasons change, ice skaters in Winnipeg will be able to keep warm in plywood shelters designed by Patkau Architects. The designers created temporary shelters inspired by animal behavior—specifically, buffalo bracing against the wind. Check them out.
| May 16, 2011
USGBC and AIA unveil report for greening K-12 schools
The U.S. Green Building Council and the American Institute of Architects unveiled "Local Leaders in Sustainability: A Special Report from Sundance," which outlines a five-point national action plan that mayors and local leaders can use as a framework to develop and implement green schools initiatives.












