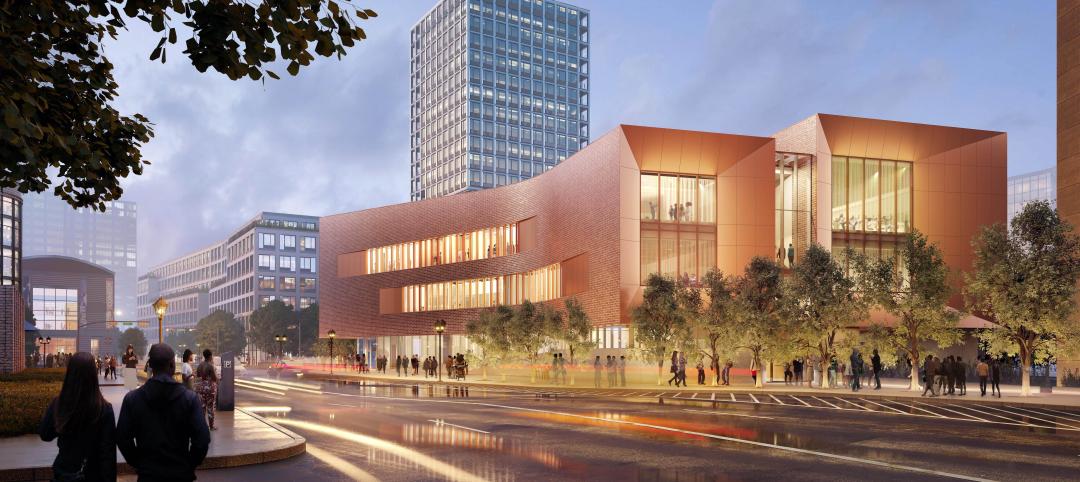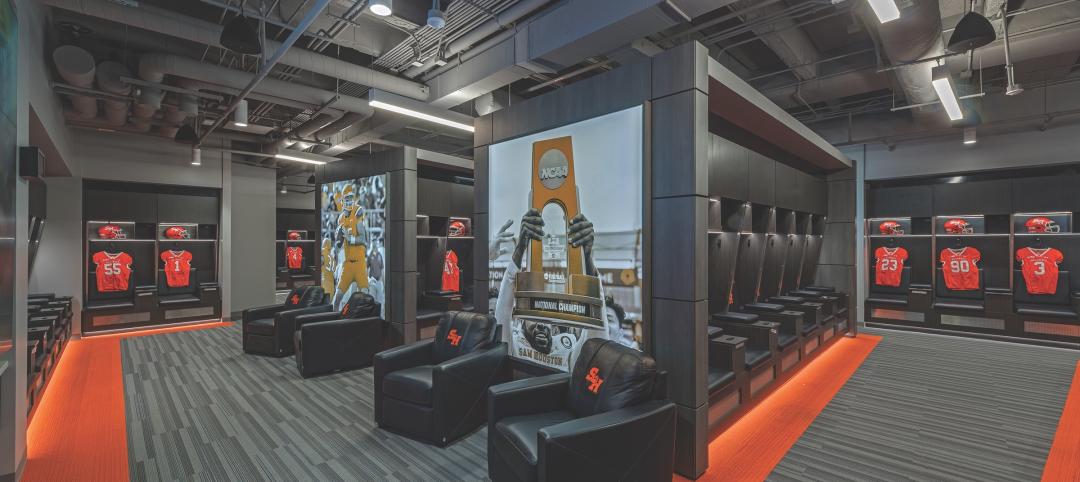McCarthy Building Companies, Inc., one of Southern California’s foremost construction companies in educational facilities, recently completed construction of a new $96.7 million high school for Los Angeles Unified School District (LAUSD). Located at 6100 South Central Avenue in Los Angeles, the new South Region High School No. 2 opened for instruction on September 7, 2011.
Built to relieve overcrowding at nearby John C. Fremont Senior High School, the new South Region High School No. 2 is a part of LAUSD’s $19.5 billion new school construction and modernization program to provide a safe and healthy neighborhood school on a traditional, two-semester calendar for every student.
“McCarthy’s ability to successfully address all changes and unforeseen challenges while adhering to the schedule was key to the project’s success,” said Moty Eisenberg, senior project manager, contract professional for LAUSD. “As a result of a collaborative effort by the entire project team, our new high school opened on schedule and is now providing the community with a state-of-the-art educational facility while relieving overcrowded conditions at other nearby schools.”
McCarthy served as general contractor for the project which entailed construction of a 220,000-sf high school on a 16.1 acre site with capacity for up to 2,000 students. The new school consists of eight two-and three-level buildings with 75 classrooms, an administrative office, performing arts/multi-purpose/practice gym, cafeteria and food services area, media center/library, a gym and locker rooms. McCarthy also built an outdoor lunch shelter as well as athletic facilities including football and softball fields and a track and field venue with a new rubberized synthetic track surface.
Designed by Leo A Daly of Los Angeles, the nine buildings are strategically positioned to provide a rectangular perimeter barrier around a centrally located courtyard/student gathering area. The high school is sectioned into four small learning communities.
Paul Buckely, principle for Leo A Daly said that each learning community is self-contained with classrooms and laboratory facilities in each building. The athletic, library and performing arts facilities are shared among the four communities. Each classroom has state-of-the-art A/V equipment and the ADA compliant science labs feature built-in casework, fume hoods, chemical resistant countertops, sinks, gas, power and high speed data connections. All buildings are type II steel construction with the exterior skin comprised of plaster, CMU veneer and metal panels.
Certified by the Collaborative for High Performing Schools (CHPS), the new South Regional High School boasts numerous environmentally friendly elements. Some of the project’s sustainable features include: energy efficient direct/indirect lighting with automatic lighting controls; low flow lavatories; low VOC paint; high energy efficient air conditioning; operable windows; a white roof to reflect unwanted energy and reduce the amount of energy consumed and drought tolerant landscaping. Construction waste was also recycled.
BIM (Building Information Modeling) technology was used to assist in the building process for the new high school. Xcel Mechanical Systems, the project’s mechanical contractor, used AutoDesk NavisWorks project review software to create 3D models of the high school’s mechanical systems before construction began. The use of 3D modeling proved highly successful in helping visualize and resolve systems clashes in the areas that required extensive detailing such as the central plant, the underground utilities, small mechanical closets and restrooms.
“LAUSD, Leo A Daly and McCarthy worked extremely well together,” said Senior Project Manager Andrew Raufi. “This close team collaboration allowed the project to stay ahead of schedule and complete nearly two months early despite several weeks of rain delays as well as scope additions for underground utilities, off-site street improvements and a new synthetic track and field toward the end of the project.”
Consultants for the new high school include civil engineer KPFF Consulting Engineers; electrical and mechanical engineer Donald F. Dickerson Associates; landscape architect Mia Lehrer & Associates and kitchen consultant Commercial Kitchen Design, Inc. BD+C
Related Stories
Adaptive Reuse | Oct 22, 2024
Adaptive reuse project transforms 1840s-era mill building into rental housing
A recently opened multifamily property in Lawrence, Mass., is an adaptive reuse of an 1840s-era mill building. Stone Mill Lofts is one of the first all-electric mixed-income multifamily properties in Massachusetts. The all-electric building meets ambitious modern energy codes and stringent National Park Service historic preservation guidelines.
MFPRO+ News | Oct 22, 2024
Project financing tempers robust demand for multifamily housing
AEC Giants with multifamily practices report that the sector has been struggling over the past year, despite the high demand for housing, especially affordable products.
Performing Arts Centers | Oct 21, 2024
The New Jersey Performing Arts Center breaks ground on $336 million redevelopment of its 12-acre campus
In Newark, N.J., the New Jersey Performing Arts Center (NJPAC) has broken grown on the three-year, $336 million redevelopment of its 12-acre campus. The project will provide downtown Newark 350 mixed-income residential units, along with shops, restaurants, outdoor gathering spaces, and an education and community center with professional rehearsal spaces.
Office Buildings | Oct 21, 2024
3 surprises impacting the return to the office
This blog series exploring Gensler's Workplace Survey shows the top three surprises uncovered in the return to the office.
Healthcare Facilities | Oct 18, 2024
7 design lessons for future-proofing academic medical centers
HOK’s Paul Strohm and Scott Rawlings and Indiana University Health’s Jim Mladucky share strategies for planning and designing academic medical centers that remain impactful for generations to come.
Sports and Recreational Facilities | Oct 17, 2024
In the NIL era, colleges and universities are stepping up their sports facilities game
NIL policies have raised expectations among student-athletes about the quality of sports training and performing facilities, in ways that present new opportunities for AEC firms.
Codes and Standards | Oct 17, 2024
Austin, Texas, adopts AI-driven building permit software
After a successful pilot program, Austin has adopted AI-driven building permit software to speed up the building permitting process.
Resiliency | Oct 17, 2024
U.S. is reducing floodplain development in most areas
The perception that the U.S. has not been able to curb development in flood-prone areas is mostly inaccurate, according to new research from climate adaptation experts. A national survey of floodplain development between 2001 and 2019 found that fewer structures were built in floodplains than might be expected if cities were building at random.
Seismic Design | Oct 17, 2024
Calif. governor signs limited extension to hospital seismic retrofit mandate
Some California hospitals will have three additional years to comply with the state’s seismic retrofit mandate, after Gov. Gavin Newsom signed a bill extending the 2030 deadline.
MFPRO+ News | Oct 16, 2024
One-third of young adults say hurricanes like Helene and Milton will impact where they choose to live
Nearly one-third of U.S. residents between 18 and 34 years old say they are reconsidering where they want to move after seeing the damage wrought by Hurricane Helene, according to a Redfin report. About 15% of those over age 35 echoed their younger cohort’s sentiment.

















