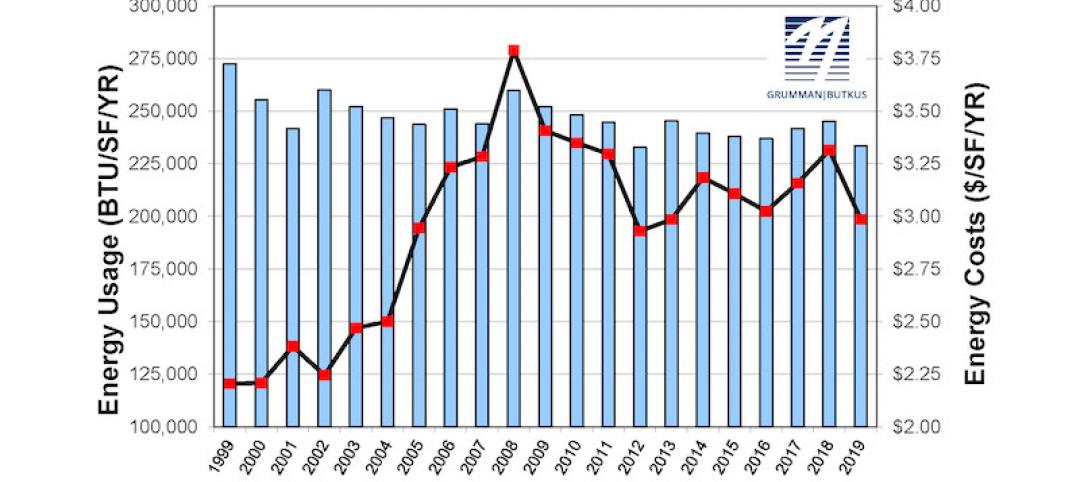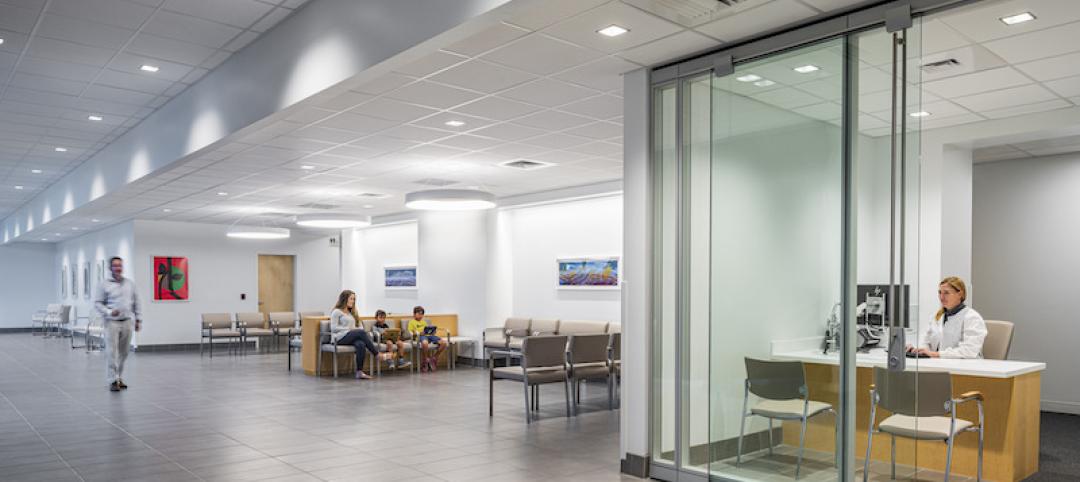 |
Dallas-based TGS Architects has unveiled its design for the five-story, 130,000-sf Plaza Medical Office Building, planned for Fort Worth, Texas. The Class A development will include space for orthopedic care, surgery, breast center, diagnostic imaging, cardiovascular, and rehabilitation therapy services. The project also includes a 900-car, multilevel parking structure connected to an adjacent hospital by an enclosed, elevated pedestrian bridge.
Related Stories
Digital Twin | May 24, 2021
Digital twin’s value propositions for the built environment, explained
Ernst & Young’s white paper makes its cases for the technology’s myriad benefits.
Healthcare Facilities | May 20, 2021
California Veteran Home, Skilled Nursing Facility and Memory Care project set for Yountville, Calif.
A team of Rudolph and Sletten and CannonDesign will design and build the facility.
Market Data | May 18, 2021
Grumman|Butkus Associates publishes 2020 edition of Hospital Benchmarking Survey
The report examines electricity, fossil fuel, water/sewer, and carbon footprint.
Healthcare Facilities | May 12, 2021
New pet ER under construction in Vancouver, Wash.
The project will serve the Portland metro area 24 hours a day.
Healthcare Facilities | May 7, 2021
Private practice: Designing healthcare spaces that promote patient privacy
If a facility violates HIPAA rules, the penalty can be costly to both their reputation and wallet, with fines up to $250,000 depending on the severity.
Healthcare Facilities | May 5, 2021
HOK to design new Waterloo Eye Institute
The project is being designed for The University of Waterloo’s School of Optometry & Vision Science.
Healthcare Facilities | May 4, 2021
New proton therapy center will serve five-state region in Midwest
NCI-designated facility an addition to the University of Kansas Health System.
Healthcare Facilities | Apr 30, 2021
Registration and waiting: Weak points and an enduring strength
Changing how patients register and wait for appointments will enhance the healthcare industry’s ability to respond to crises.
Healthcare Facilities | Apr 29, 2021
HDR selected to design new Cancer Hospital in Shaoxing
Nature is at the heart of the project’s design.
Healthcare Facilities | Apr 16, 2021
UCI Medical Center Irvine to break ground in mid-2021
Hensel Phelps + CO Architects design-build team were awarded the project.
















