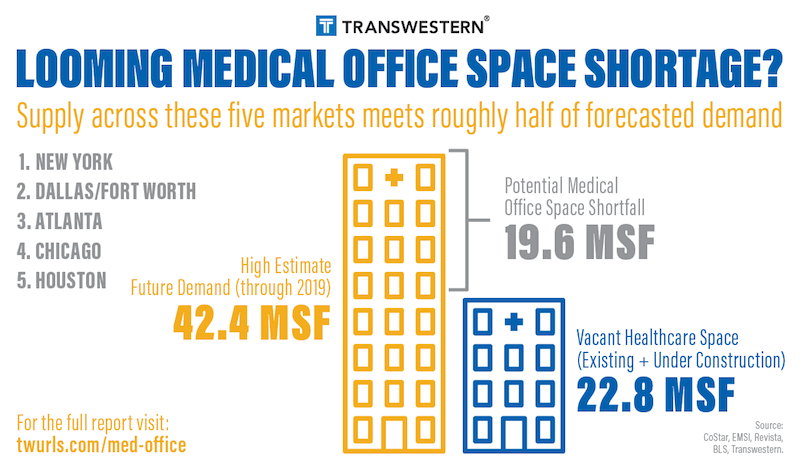By 2025, there could be 65.2 million people in the U.S. aged 65 years old and up, compared to 47.7 million in 2015. That increase would be exponentially higher by percentage than the growth for Americans under 64, and would put seniors ever closer to 20% of the country’s total population.
The National Center for Health Statistics estimates that the number of annual primary care office visits for seniors is now more than 90 per 100 people, versus around 70 per 100 people for the next closest age group, under 15 years olds. As seniors multiply, so will the need for healthcare and, potentially, medical office space.
A new report from Transwestern estimates that over 150,000 healthcare practitioners could be added to the economy over the next two years. Therefore, the total demand for medical office space in the U.S. for physical, clinical, mental, and dental services could range anywhere from 150.5 million sf to 225.8 million sf, as per estimates by MedSpace.
As of the second quarter of 2018, there were 110 million sf of existing or under-construction medical office space in the U.S. An example of new projects is the $25.3 million, 52,704-sf, three-story OSF HealthCare medical office building that recently broke ground in Bloomington, Ill.
These numbers, though, indicate that there could be a serious shortfall in office availability going forward. “Absorption of this demand is impossible,” states the report’s author, Elizabeth Norton, Transwestern’s Managing Research Director, Mid-Atlantic Region.
Without a major shift in how healthcare is delivered, the country’s most populous areas—and especially New York, Dallas-Fort Worth, Atlanta, Denver, and Miami-Fort Lauderdale—would have serious difficulties accommodating practitioners wishing to serve patients from a medical office, even at the low end of the projected growth range.

The country, and particularly its largest metros, are facing a serious shortage in available medical office space. Image: Transwestern
There are alternatives, suggests Norton, such as leasing in conventional office buildings where there’s ample space available. Repurposing empty retail spaces for medical use is another.
Norton also points to the emergence of new forms of healthcare, such as telemedicine, digital health, and shared service centers, as options that “could suppress future demand to some degree,” albeit depending on how quickly these nascent approaches catch on within the healthcare sector.
Earlier this year, the marketing intelligence firm Transparency Market Research estimated in a report that the so-called telehealth market in the U.S. would expand by nearly 15% to $2.8 billion by 2025. “North America and Europe are projected to dominate the global telehealth market … driven by government incentives …, technological advancements, and efforts of key players to expand their market presence,” the report stated.
Transparency Market Research has also estimated that a more robust digital health market in North America could expand by 13.4% annually to $80 billion by 2025.
Related Stories
| May 1, 2013
Groups urge Congress: Keep energy conservation requirements for government buildings
More than 350 companies urge rejection of special interest efforts to gut key parts of Energy Independence and Security Act
| May 1, 2013
World’s tallest children’s hospital pushes BIM to the extreme
The Building Team for the 23-story Lurie Children’s Hospital in Chicago implements an integrated BIM/VDC workflow to execute a complex vertical program.
| Apr 30, 2013
Tips for designing with fire rated glass - AIA/CES course
Kate Steel of Steel Consulting Services offers tips and advice for choosing the correct code-compliant glazing product for every fire-rated application. This BD+C University class is worth 1.0 AIA LU/HSW.
| Apr 30, 2013
Healthcare lighting innovation: Overhead fixture uses UV to kill airborne pathogens
Designed specifically for hospitals, nursing homes, child care centers, and other healthcare facilities where infection control is a concern, the Arcalux Health Risk Management System (HRMS) is an energy-efficient lighting fixture that doubles as a germ-killing machine.
| Apr 24, 2013
North Carolina bill would ban green rating systems that put state lumber industry at disadvantage
North Carolina lawmakers have introduced state legislation that would restrict the use of national green building rating programs, including LEED, on public projects.
| Apr 24, 2013
Los Angeles may add cool roofs to its building code
Los Angeles Mayor Antonio Villaraigosa wants cool roofs added to the city’s building code. He is also asking the Department of Water and Power (LADWP) to create incentives that make it financially attractive for homeowners to install cool roofs.
| Apr 10, 2013
ASHRAE publishes second edition to HVAC manual for healthcare facilities
The American Society of Heating, Refrigerating and Air-Conditioning Engineers (ASHRAE) has published a second edition of its “HVAC Design Manual for Hospitals and Clinics.”
| Apr 2, 2013
6 lobby design tips
If you do hotels, schools, student unions, office buildings, performing arts centers, transportation facilities, or any structure with a lobby, here are six principles from healthcare lobby design that make for happier users—and more satisfied owners.
| Apr 2, 2013
4 hospital lobbies provide a healthy perspective
A carefully considered entry zone can put patients at ease while sending a powerful branding message for your healthcare client. Our experts show how to do it through four project case studies.

















