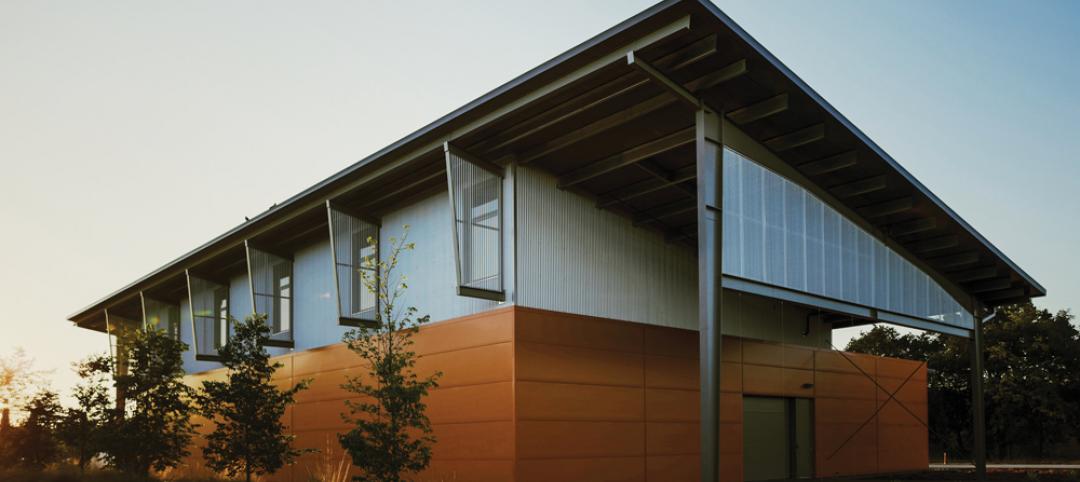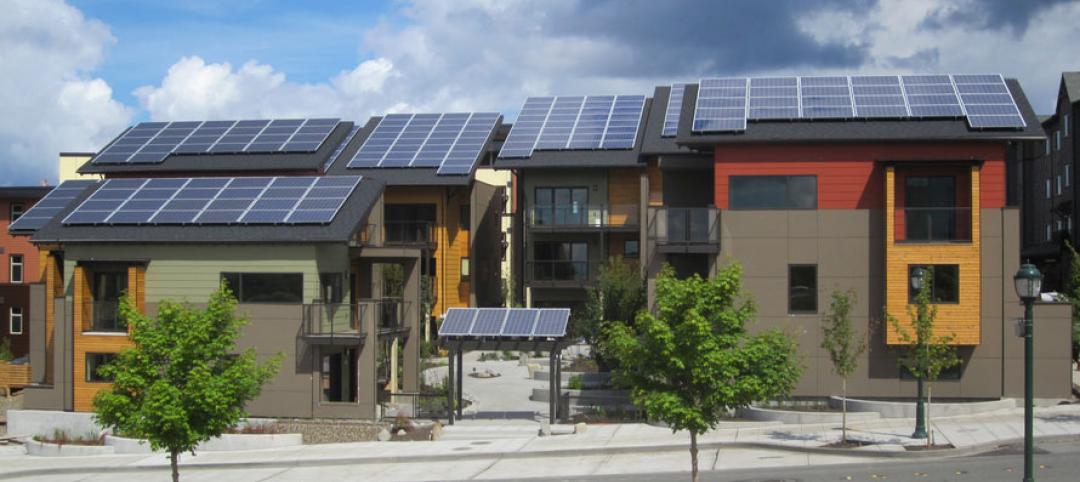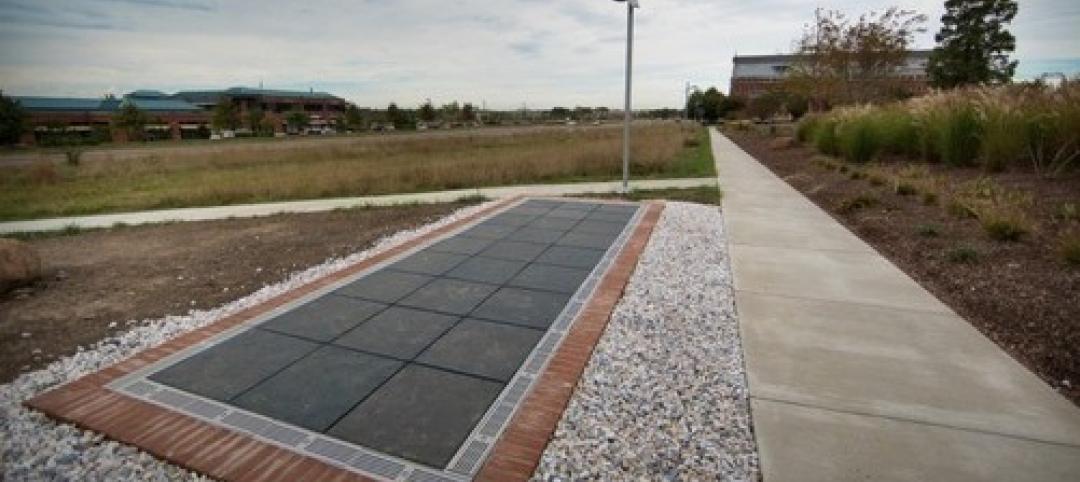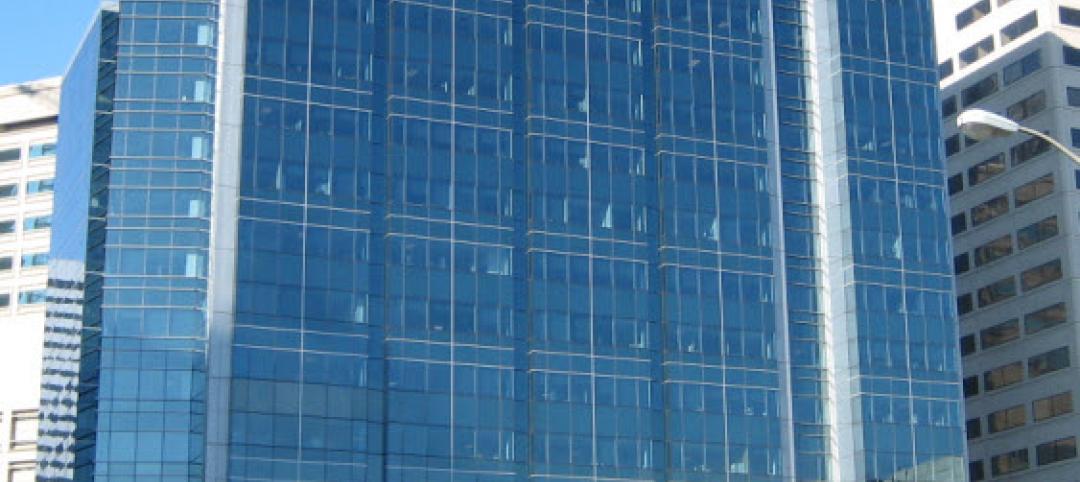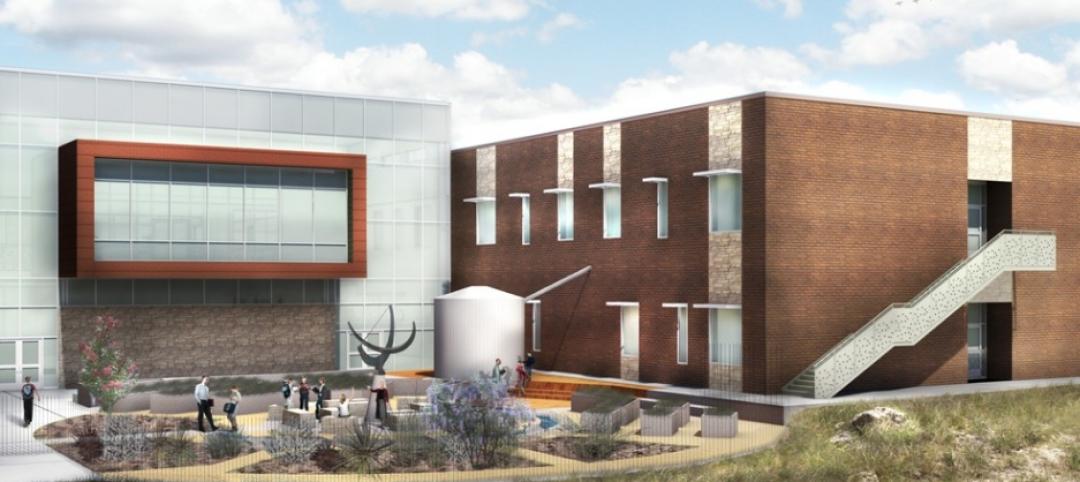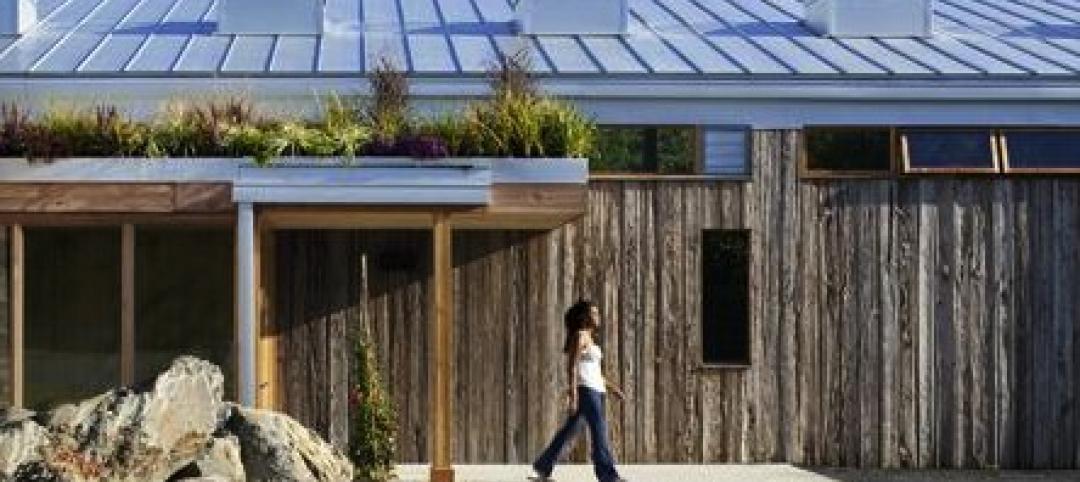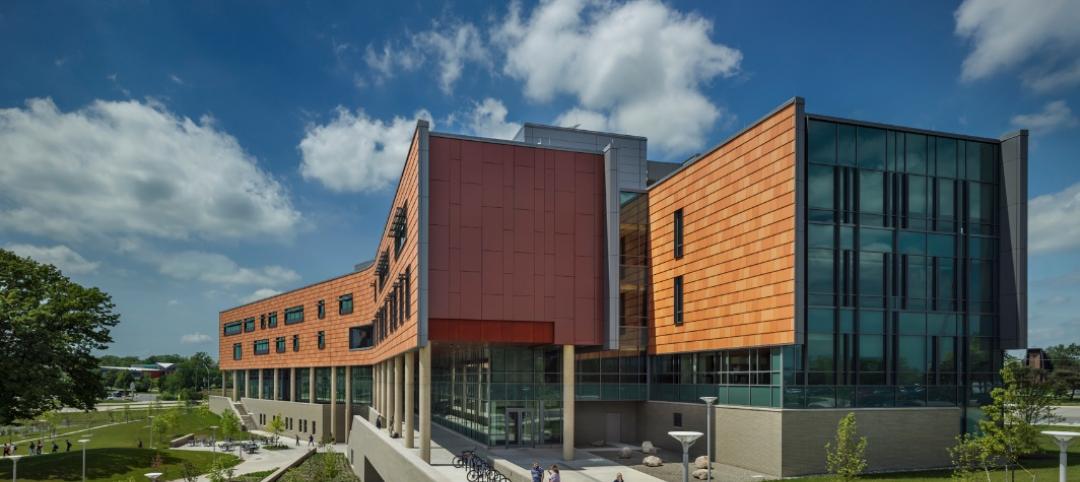Architecture firm KieranTimberlake, in conjunction with PE International and Autodesk Sustainability Solutions, announce the commercial availability of Tally, a software application for Revit that calculates the environmental impact of building materials.
It is the only application to be fully integrated into Revit, providing architects, engineers, and building professionals with insight into how materials-related decisions made during design influence a building’s overall ecological footprint.
Backed by the rigor and credibility of GaBi data from PE International, the application enables life cycle assessment (LCA) on demand, documenting information across eight life cycle impact categories that align with LEED v4 and other rating systems.
The commercial release follows a three-month public beta, in which nearly 500 users tested Tally and provided feedback on a broad range of design scenarios.
Bringing Life Cycle Data to the Design Process
While working in a Revit model, Tally users correlate modeled elements to a custom LCA database built on GaBi, the largest environmental dataset for LCA used by leading corporations worldwide for both internal and critically-reviewed published studies. The database combines material attributes, assembly details, engineering and architectural specifications with environmental impact data, including branded information from manufacturer environmental product declarations (EPDs).
“Tally empowers design professionals to evaluate product impacts early in the design phase, enabling smarter material selection, and ultimately the construction of better, high-performance buildings,” states Heather Gadonniex, director of strategic business development for PE International.
“Tally addresses a range of questions, whether comparing a whole building to a benchmark, exploring variations in building massing or construction type, or selecting finishes,” explains Roderick Bates, Tally development team leader at KieranTimberlake. “It can show where the largest environmental impacts reside within a design, and ways in which they compare across material options.”
Complete Bill of Materials
Buildings are composed of thousands of parts, each with their own origins and manufacturing flows, not all of which are accounted for in a Revit model. Tally helps paint a comprehensive portrait of a building and the products that go into it.
The specific quantities of materials like paint, sealants, fasteners, or grout not modeled in Revit are essential to a life cycle assessment. Tally lets users assign materials and quantities, then leverage the tool to perform material takeoffs and provide a complete bill of goods for a building. Currently, no other environmental assessment tool provides this function.
New enhancements and features have been released in the commercial version:
- Data can now be added to a Revit template to save time and promote firm-wide consistency.
- Elements from linked models can be filtered by phase and workset.
- New assemblies have been added, including a wide array of cladding panels, complete with hardware and finishes.
- New materials have been added, including actual GaBi life cycle data from product manufacturer EPDs.
Pricing and Information
Tally is available immediately as a 30-day free trial through Autodesk Exchange or http://www.choosetally.com, where video tutorials are also available. After 30 days, a license must be purchased to continue use. The cost per floating license is $1,200 USD annually. Educational licenses for non-commercial use are available by request to support@choosetally.com.
Related Stories
| Nov 8, 2013
Oversized healthcare: How did we get here and how do we right-size?
Healthcare facilities, especially our nation's hospitals, have steadily become larger over the past couple of decades. The growth has occurred despite stabilization, and in some markets, a decline in inpatient utilization.
| Nov 8, 2013
Can Big Data help building owners slash op-ex budgets?
Real estate services giant Jones Lang LaSalle set out to answer these questions when it partnered with Pacific Controls to develop IntelliCommand, a 24/7 real-time remote monitoring and control service for its commercial real estate owner clients.
| Nov 8, 2013
S+T buildings embrace 'no excuses' approach to green labs
Some science-design experts once believed high levels of sustainability would be possible only for low-intensity labs in temperate zones. But recent projects prove otherwise.
| Nov 8, 2013
Net-zero bellwether demonstrates extreme green, multifamily style
The 10-unit zHome in Issaquah Highlands, Wash., is the nation’s first net-zero multifamily project, as certified this year by the International Living Future Institute.
| Nov 8, 2013
Walkable solar pavement debuts at George Washington University
George Washington University worked with supplier Onyx Solar to design and install 100 sf of walkable solar pavement at its Virginia Science and Technology Campus in Ashburn, Va.
| Nov 6, 2013
PECI tests New Buildings Institute’s plug load energy use metrics at HQ
Earlier this year, PECI used the NBI metrics to assess plug load energy use at PECI headquarters in downtown Portland, Ore. The study, which informed an energy-saving campaign, resulted in an 18 percent kWh reduction of PECI’s plug load.
| Nov 5, 2013
Net-zero movement gaining traction in U.S. schools market
As more net-zero energy schools come online, school officials are asking: Is NZE a more logical approach for school districts than holistic green buildings?
| Nov 5, 2013
New IECC provision tightens historic building exemption
The International Energy Conservation Code has been revised to eliminate what has been seen as a blanket exemption for historic buildings.
| Nov 5, 2013
Living Building Challenge clarifies net-zero definitions and standards
The Living Building Challenge has released the Net Zero Energy Building Certification to provide clearer definitions regarding what net zero really means and how it is to be achieved.
| Nov 5, 2013
Oakland University’s Human Health Building first LEED Platinum university building in Michigan [slideshow]
Built on the former site of a parking lot and an untended natural wetland, the 160,260-sf, five-story, terra cotta-clad building features some of the industry’s most innovative, energy-efficient building systems and advanced sustainable design features.





