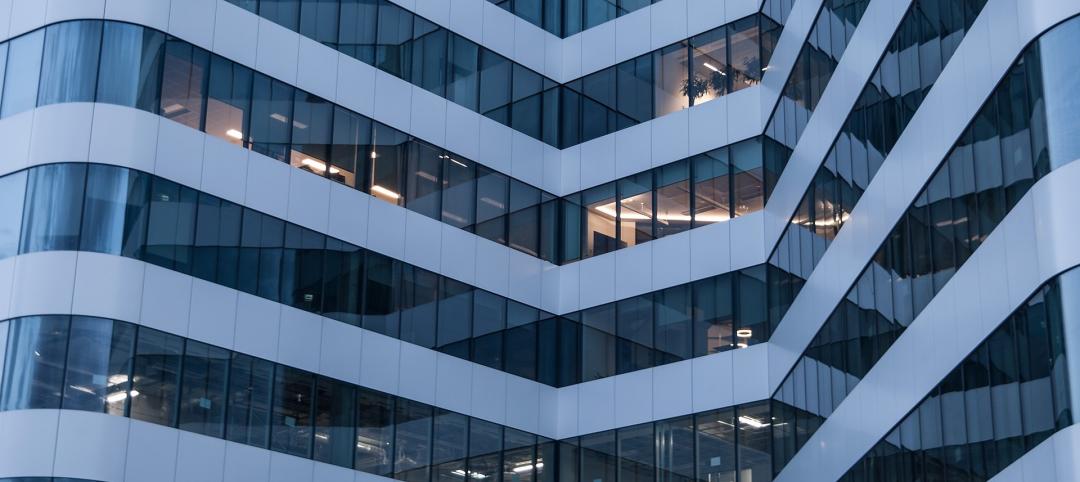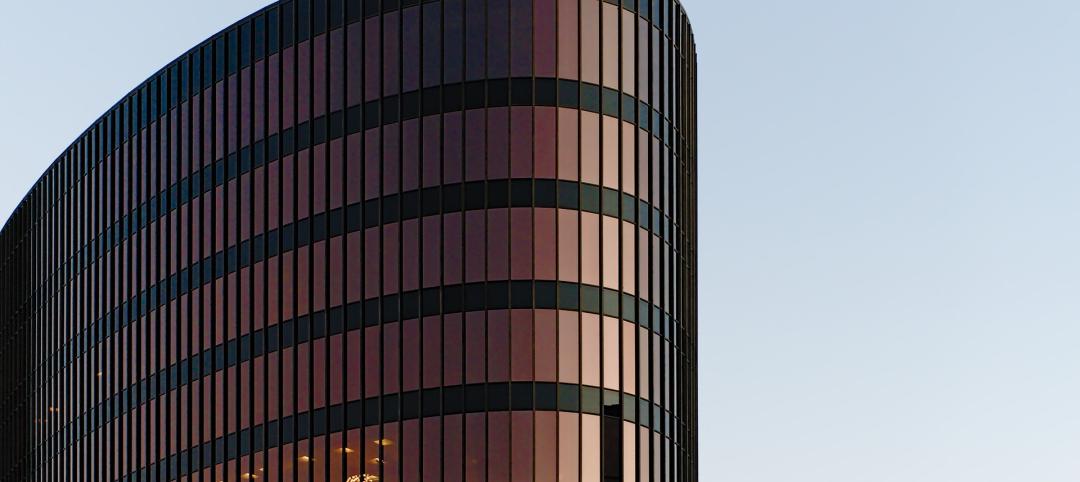Mennica Legacy Tower marks GP’s first completed project in Poland. The Mennica Legacy Tower was developed by an affiliate of Golub & Company LLC and Mennica Towers GGH MT Sp z o o S.K.A, and delivered in collaboration with Epstein, a design firm with offices in Chicago and Warsaw.
The Master Plan
Located at the intersection of Prosta and Zelazna streets in the CBD, both the 35-story and 10-story office buildings open to a landscape plaza with a pedestrian walkway that sits between them. The development is divided into the taller main tower on the east side of the site and the smaller building on the west side.
The 115,000-sm two-building office area is anchored by one of Poland’s largest institutions, mBank, and co-working provider WeWork. The development is part of a newly approved plan in the CBD of Warsaw, and consists of 80,000-sm of Class-A office space, a conference center, fitness center, ground-level retail, and four levels of underground parking and ancillary services.

More Than An Office Complex
A huge part of the local master plan was to make sure there were outdoor areas dedicated to the public where people can sit and enjoy different landscape features. More than 60% of the area is specifically dedicated to this. The stepped arrangement of the two buildings, as well as the sculpted, sloped top of the tower, specifically respond to requirements that allow daylight into adjacent residential buildings.
“The project is much more than a signature new office complex,” says James Goettsch, FAIA, chairman and co-CEO at GP, in a release. “Integrally connected to its central urban plaza, the development creates a unique ‘sense of place’ that enhances the public realm of Warsaw.”
Unique Profile & Features
Rounded corners on the main tower’s northeast and southeast sides help reduce the visible length of the east and west facades. On the opposite corners, the lower tower incorporates a strong, vertical edge.
The southeast and northwest corners are each further distinguished by a vertical recess that breaks up the building’s mass and introduces a dominant feature. The southeast corner, in particular, steps outward in three-floor increments as it rises, opening the recess to the sky and creating a dynamic profile that becomes a glowing beacon at night. A sloping screen wall at the building’s top enhances the profile, and the textured, saw-toothed facades give the enclosure an ever-changing appearance as one moves around the building.

Attention To Detail
A three-story lobby with a cable-supported enclosure utilizes a transparent glazing that blurs the boundary between interior and exterior space. The tower core is clad with large stone slabs that accentuate the solid mass of the core, in contrast to the lightness of the building’s lobby. The 2,000-sm tower floor plate provides an almost column-free space with 11- to 13-m lease spans and a 1.35-m planning grid.
The complex’s triple-glazed, high-performance facade with integrated operable panels supplies fresh air to occupants and combines state-of-the-art building enclosure technology with an appealing aesthetic. Large landscaped outdoor terraces on the fifth level of the main tower and the eighth level of the west building provide exterior amenity spaces with sweeping views that engage the city.
“The tower’s unique profile helps define it as a city landmark,” says Joachim Schuessler, GP Design Principal, in a release. “Its stepped, curved façade further distinguishes it in the skyline from all angles.”
Related Stories
High-rise Construction | Jul 29, 2024
Safdie Architects’ Shanghai office tower features glass-enclosed corner garden that ascends the 35-story structure
Safdie Architects has announced the completion of LuOne Mixed-Use Complex—a business, retail, and entertainment development in the Luwan district of Shanghai, China. The mixed-use complex consists of an eight-level retail galleria, which opened in 2018, and a 35-story office tower, which recently reached completion.
Smart Buildings | Jul 25, 2024
A Swiss startup devises an intelligent photovoltaic façade that tracks and moves with the sun
Zurich Soft Robotics says Solskin can reduce building energy consumption by up to 80% while producing up to 40% more electricity than comparable façade systems.
Great Solutions | Jul 23, 2024
41 Great Solutions for architects, engineers, and contractors
AI ChatBots, ambient computing, floating MRIs, low-carbon cement, sunshine on demand, next-generation top-down construction. These and 35 other innovations make up our 2024 Great Solutions Report, which highlights fresh ideas and innovations from leading architecture, engineering, and construction firms.
Office Buildings | Jul 22, 2024
U.S. commercial foreclosures increased 48% in June from last year
The commercial building sector continues to be under financial pressure as foreclosures nationwide increased 48% in June compared to June 2023, according to ATTOM, a real estate data analysis firm.
Sponsored | Office Buildings | Jul 17, 2024
Unlocking Sustainability: Smart Access in the Coworking Space
Smart building technologies, including modern access control systems, are transforming coworking spaces by advancing sustainability initiatives and offering new ways to create and operate efficient working spaces. Learn more about the benefits of eco-friendly practices, from reducing carbon emissions to cutting operating costs, and discover how choosing the right partners can amplify your green efforts.
Adaptive Reuse | Jul 12, 2024
Detroit’s Michigan Central Station, centerpiece of innovation hub, opens
The recently opened Michigan Central Station in Detroit is the centerpiece of a 30-acre technology and cultural hub that will include development of urban transportation solutions. The six-year adaptive reuse project of the 640,000 sf historic station, created by the same architect as New York’s Grand Central Station, is the latest sign of a reinvigorating Detroit.
Government Buildings | Jul 8, 2024
GSA adopts new accessibility guidelines for federal properties
The U.S. General Services Administration (GSA) adopted a new rule with new accessibility guidelines for federal buildings. The rule establishes that pedestrian facilities in the public right-of-way are readily accessible to and usable by people with disabilities.
Office Buildings | Jul 8, 2024
Office vacancy peak of 22% to 28% forecasted for 2026
The work from home trend will continue to put pressure on the office real estate market, with peak vacancy of between 22% and 28% in 2026, according to a forecast by Moody’s.
Office Buildings | Jul 1, 2024
Mastering office layouts: 5 primary models for maximum efficiency and productivity
When laying out an office, there are many factors to consider. It’s important to maximize the space, but it’s equally important to make sure the design allows employees to work efficiently.
Smart Buildings | Jul 1, 2024
GSA to invest $80 million on smart building technologies at federal properties
The U.S. General Services Administration (GSA) will invest $80 million from the Inflation Reduction Act (IRA) into smart building technologies within 560 federal buildings. GSA intends to enhance operations through granular controls, expand available reporting with more advanced metering sources, and optimize the operator experience.

















