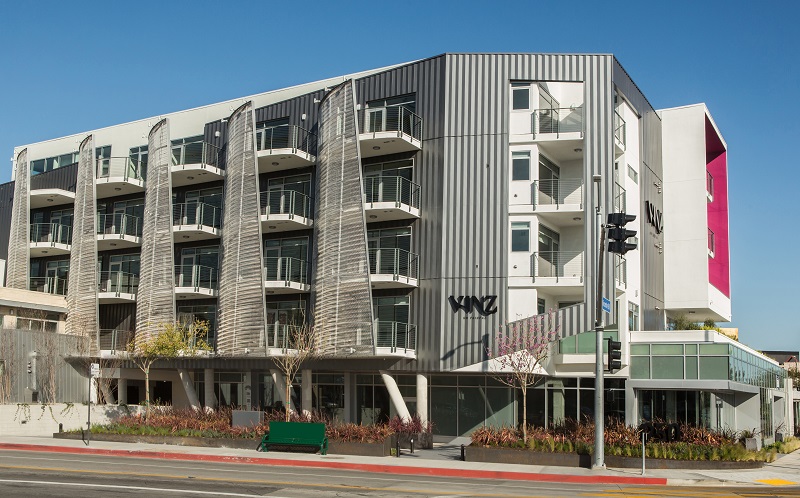With Millennials placing increased emphasis on design as a deciding factor in where they choose to live, multifamily housing developers are looking for distinct architectural features to stylize their projects in competitive apartment and condominium markets.
One increasingly popular choice for enhancing aesthetic qualities of multifamily projects is metal mesh.
“Architects are embracing the unique combination of material depth and limited structural requirements that woven metal fabric systems provide,” said Cambridge Architectural Mesh Business Director David Zeitlin. “Metal mesh offers flexibility in form and shape that helps them realize more complex design objectives while working within realistic cost points.”
West LA Sail Design
Cambridge recently created a unique installation for VINZ on Fairfax, a project of Alliance Residential, the United States' largest multifamily developer.
The new ultra-styled, boutique apartments are located in the cultural heart of West Los Angeles on Museum Row, just south of LACMA. A mixed-use, 144-unit project, VINZ also contains townhomes, retail, and a community center.
Architects from Cuningham Group’s office in Culver City were seeking an aesthetic design feature for VINZ’s exterior that could double as a sunscreen for the westward-facing apartment balconies.
Engineers at Cambridge proposed a series of five metal mesh sails that would span vertically across four levels of units.
 Mesh sails provide sun and privacy screening. Photo credit: Emilio Azevedo
Mesh sails provide sun and privacy screening. Photo credit: Emilio Azevedo
Mesh Fabrication in Maryland
To achieve the desired solar shading, Cambridge’s triangular Balance mesh pattern was selected with a 52 percent open area.
Craftsmen located at Cambridge’s headquarters on Maryland’s Eastern Shore proceeded to hand-weave and weld the five sails using a total of 6,444 square feet of stainless.
Steel frames were also fabricated and affixed to the primary structure. The sails were mounted using Cambridge’s proprietary, pre-manufactured Eyebolt hardware attachment system.
Small, color-changing exterior LED lights were installed at the top of each steel frame to provide a wash of color across the sails at night.
High Performance Aesthetics
Jack Feichtner, AIA, LEED, Associate Principal at Cuningham Group Architects, said the design team was pleased with the end result at VINZ.
“The Cambridge metal mesh ultimately proved to satisfy the high-performance and aesthetic standards for our project, while fitting within our client’s budget,” Feichtner said. “In addition to the desired aesthetic, the porosity of the mesh adds some privacy to the exterior balconies, while allowing view and light through for occupants.
“It also helps cut out some of the less desirable low-angled sunlight for the residential windows and balconies behind the mesh.”
Green Benefits
VINZ on Fairfax serves as a model of sustainability with on-site renewable energy harvested from photovoltaics, green roofs, low-flow plumbing, greywater reuse, efficient energy systems and a high performance building skin that includes the Cambridge sails to block sunlight and reduce heat.
For projects like VINZ, metal mesh can contribute as many as four LEED points for optimized energy performance, according to Zeitlin. Additional points can be earned because metal mesh is readily recyclable and manufactured from recycled materials.
For more information, visit www.cambridgearchitectural.com, email sales@cambridgearchitectural.com or call 866-806-2385.
Related Stories
Sponsored | Roofing | Jun 29, 2017
Metal roofs are soaring in popularity in the residential market
The Metal Roofing Alliance estimates that 750,000 metal roofs were installed on U.S. homes in 2015.
Sponsored | Metals | Jun 15, 2017
Inside-out cheese-making: 12,000-sf metal building features an unusual exoskeleton design
In order to maintain hygienic cleanliness inside the facility, smooth, continuous wall surfaces with a minimum number of joints, indents or protrusions is desirable.
| Jun 13, 2017
Accelerate Live! talk: Driving value through process innovation, Jonathan O'Leary, NCI Building Systems (sponsored)
NCI Building Systems’ Jonathan O'Leary discusses why AEC firms must rely on their partners to simplify the business process and minimize risk.
Sponsored | Roofing | May 24, 2017
Duro-Last Duro-Bond Roofing System installed on New England warehouse
Breault Roofing created a way to make the installation process more efficient by requesting mostly tabless sheets and fastening the membrane with induction welding to the purlins instead of a regular mechanically fastened system onto the pan.
Sponsored | Metals | May 22, 2017
Tapered columns can slim down costs
In many metal building applications, straight columns may have more steel than they need.
Sponsored | Coatings | May 5, 2017
Butler Tech Bioscience Center features hands-on learning in bold new building
Butler Tech students can now study and work in neighboring buildings that feature ALPOLIC metal panels coated in Valspar’s Valflon®.
Sponsored | Metals | May 3, 2017
Steel protection methods
There are robust, well-proven ways to protect steel so it can perform up to its potential virtually indefinitely.
Sponsored | Metals | Apr 28, 2017
Colorful corrugated wall panels provide bright new look for community library
Approximately 2,600 sq. ft. of PAC-CLAD 7/8” Corrugated Panels in five different colors was just what the design team was looking for.
Sponsored | Coatings | Apr 27, 2017
Community center makes a statement in West Sacramento
It takes a team to find the perfect color combination, and this time we accomplished it with the help of CENTRIA.
Sponsored | Roofing | Mar 21, 2017
Duro-Last provides solution for Kentucky elementary school's leaky roof
The assembly used for this project was Duro-Guard EPS Flute Fill Combo as the base, and then Duro-Guard ISO HD and DensDeck® cover boards.















