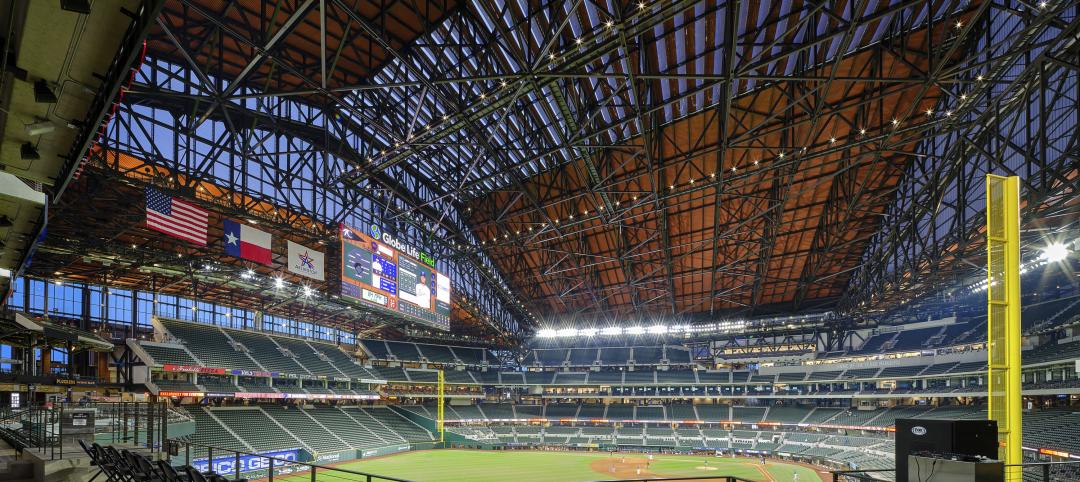In this AIA/CES-approved presentation, you will learn that designing a roofing system for long-term performance requires long-term thinking about the details incorporated in a metal roof system. This presentation provides information regarding proper design to prevent possible infiltration from the roof system into the building. It also works as a guide when designing a roof to allow for proper water runoff.
Learning objectives include:
• Requirements needed when designing details incorporated into a metal roof system.
• Being exposed to both correct and incorrect details and conditions that are best avoided when possible,
• Learning how roof penetrations should be specified and installed to provide long term weathertightness.
• Learning about dissimilar metals and how they affect a roof’s service life.
Take this free AIA/CES course at BDCUniversity.com
Related Stories
Headquarters | Oct 28, 2021
Florida’s Seagate Development Group tackles design-build projects from a developer’s vantage
A “single point of contact” for clients, says its CEO.
Sustainability | Oct 28, 2021
Reducing embodied carbon in construction, with sustainability leader Sarah King
Sustainability leader Sarah King explains how developers and contractors can use the new EC3 software tool to reduce embodied carbon in their buildings.
Cladding and Facade Systems | Oct 26, 2021
14 projects recognized by DOE for high-performance building envelope design
The inaugural class of DOE’s Better Buildings Building Envelope Campaign includes a medical office building that uses hybrid vacuum-insulated glass and a net-zero concrete-and-timber community center.
Giants 400 | Oct 22, 2021
2021 Sports Facilities Giants: Top architecture, engineering, and construction firms in the U.S. sports and recreation facility sector
AECOM, Populous, Kimley-Horn, and HOK top BD+C's rankings of the nation's largest sports and recreation facility sector architecture, engineering, and construction firms, as reported in the 2021 Giants 400 Report.
Multifamily Housing | Oct 21, 2021
Chicago’s historic Lathrop public housing complex gets new life as mixed-income community
A revitalized New Deal–era public housing community in Chicago brings the Garden City movement of yesteryear into the 21st century.
Sponsored | BD+C University Course | Oct 15, 2021
7 game-changing trends in structural engineering
Here are seven key areas where innovation in structural engineering is driving evolution.
| Oct 14, 2021
Inside the KCI Airport Terminal Workforce Enhancement Program
The construction and development team for Kansas City International airport's new terminal discuss their Strategic Partnership Program to encourage participation by local minority- and women-owned enterprises, and their Work Training Program to train and hire local KC residents for trade jobs on the KCI Terminal project.
| Oct 14, 2021
The future of mass timber construction, with Swinerton's Timberlab
In this exclusive for HorizonTV, BD+C's John Caulfield sat down with three Timberlab leaders to discuss the launch of the firm and what factors will lead to greater mass timber demand.
Multifamily Housing | Oct 12, 2021
Affordable and sublime: 13 projects that represent the future of affordable housing
These projects prove that it’s possible to develop aesthetically pleasing, high-quality housing for low-income families, the homeless, and veterans.
Building Owners | Oct 12, 2021
6 ways building owners can own their construction projects
Building owners have an important role in executing their capital projects and can greatly increase their project’s chances of success by understanding and actively managing a few key factors.

















