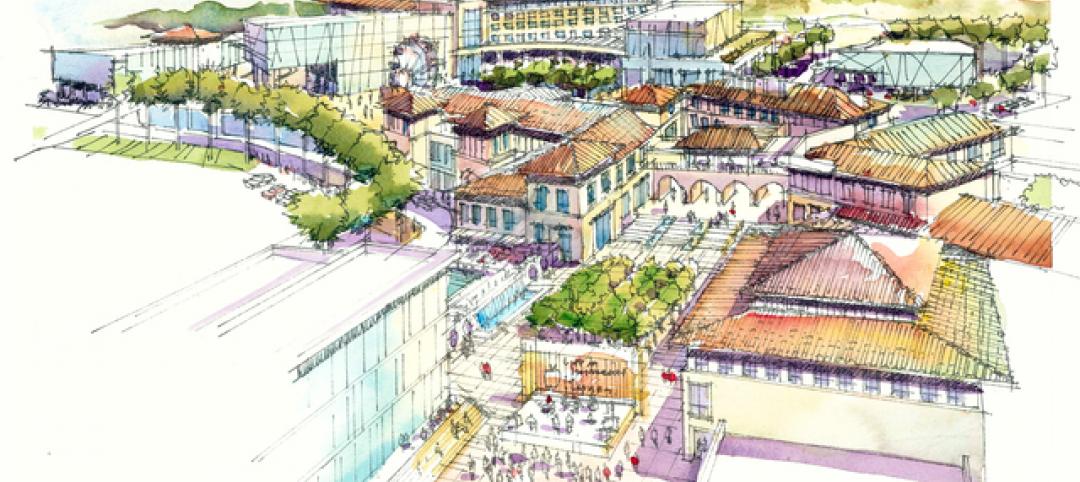In this AIA/CES-approved presentation, you will learn that designing a roofing system for long-term performance requires long-term thinking about the details incorporated in a metal roof system. This presentation provides information regarding proper design to prevent possible infiltration from the roof system into the building. It also works as a guide when designing a roof to allow for proper water runoff.
Learning objectives include:
• Requirements needed when designing details incorporated into a metal roof system.
• Being exposed to both correct and incorrect details and conditions that are best avoided when possible,
• Learning how roof penetrations should be specified and installed to provide long term weathertightness.
• Learning about dissimilar metals and how they affect a roof’s service life.
Take this free AIA/CES course at BDCUniversity.com
Related Stories
| Oct 9, 2014
Regulations, demand will accelerate revenue from zero energy buildings, according to study
A new study by Navigant Research projects that public- and private-sector efforts to lower the carbon footprint of new and renovated commercial and residential structures will boost the annual revenue generated by commercial and residential zero energy buildings over the next 20 years by 122.5%, to $1.4 trillion.
| Oct 9, 2014
More recession-postponed design projects are being resurrected, says AIA
About three quarters of the estimated 700 firms that serve as panelists on AIA’s Architectural Billings Index (ABI) had delayed or canceled major design projects in response to recessionary pressures. Nearly one-third of those firms now say they have since restarted stalled projects.
| Oct 9, 2014
Steven Holl's 'intersecting spheres' scheme for Taipei necropolis gets green light
The schematic design has been approved for the 50 000-sm Arrival Hall and Oceanic Pavilion for the Taiwan ChinPaoSan Necropolis.
| Oct 9, 2014
Beyond the bench: Meet the modern laboratory facility
Like office workers escaping from the perceived confines of cubicles, today’s scientists have been freed from the trappings of the typical lab bench, writes Perkins+Will's Bill Harris.
| Oct 8, 2014
New tools for community feedback and action
Too often, members of a community are put into a reactive position, asked for their input only when a major project is proposed. But examples of proactive civic engagement are beginning to emerge, write James Miner and Jessie Bauters.
| Oct 8, 2014
Massive ‘healthcare village’ in Nevada touted as world’s largest healthcare project
The $1.2 billion Union Village project is expected to create 12,000 permanent jobs when completed by 2024.
| Oct 8, 2014
First look: Woods Bagot unveils plans for new Christchurch Convention Center
The locally-inspired building is meant to serve as a symbol of the city's recovery from the earthquake of 2011.
| Oct 8, 2014
Denver transit project wins design-build Project of the Year honor
The Denver Union Station Transit Improvement Project is among 25 projects honored by the Design Build Institute of America for excellence in design-build project delivery.
| Oct 7, 2014
Analysis: Student loans will cost housing industry $83 billion in 2014
More than 410,000 single- and multifamily home sales will be lost in 2014 due to student loan debt, according to analysis by John Burns Real Estate Consulting.
Sponsored | | Oct 7, 2014
Boost efficiency with advanced framing
As architects continue to search for ways to improve building efficiencies, more and more are turning to advanced framing methods, particularly for multifamily and light commercial projects.

















