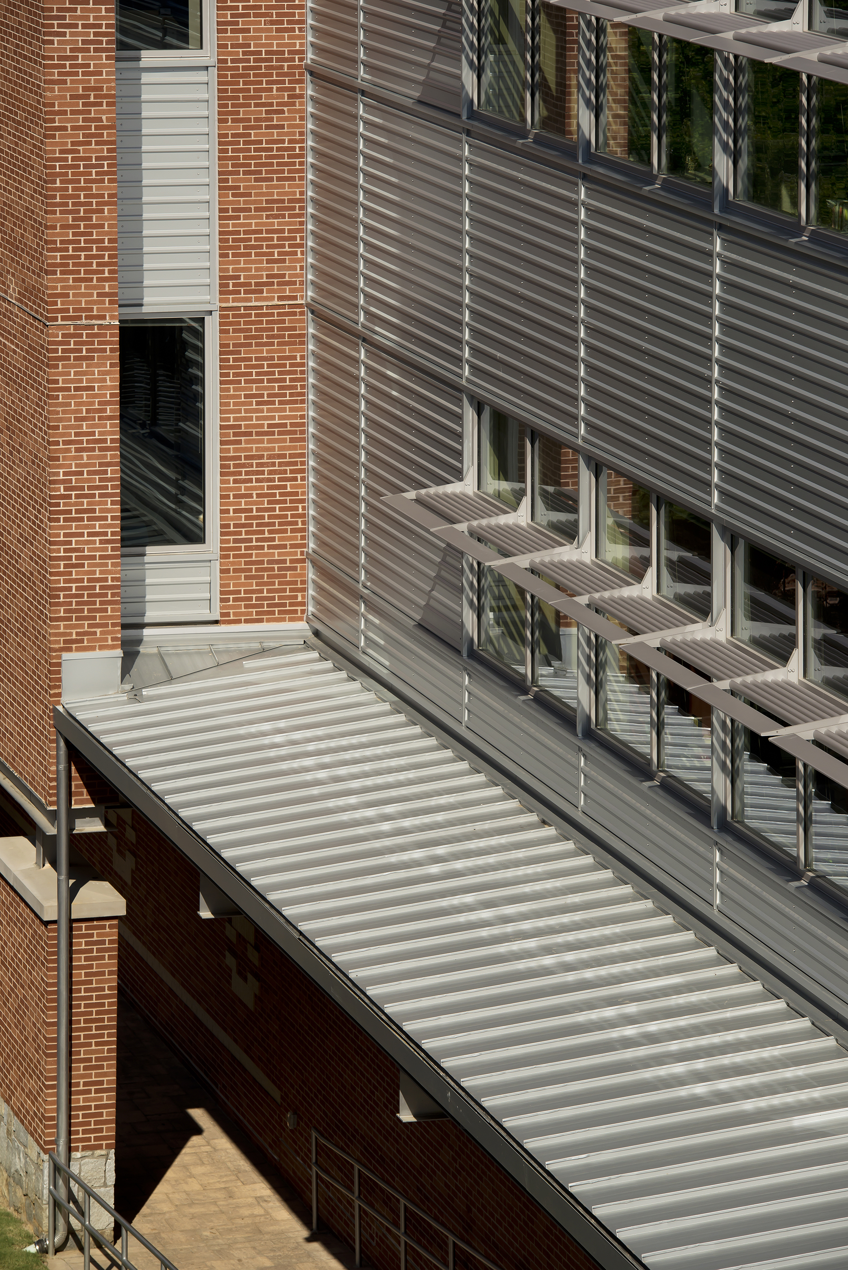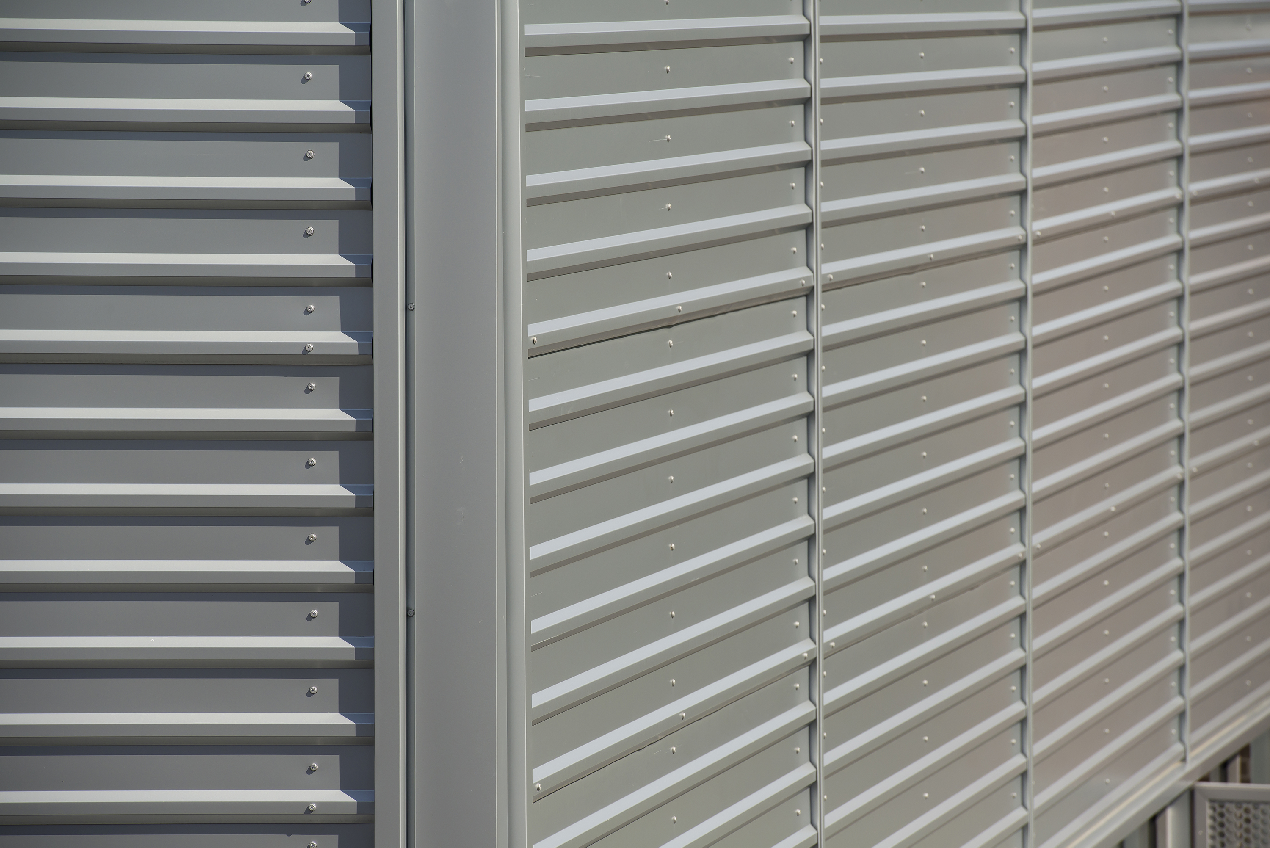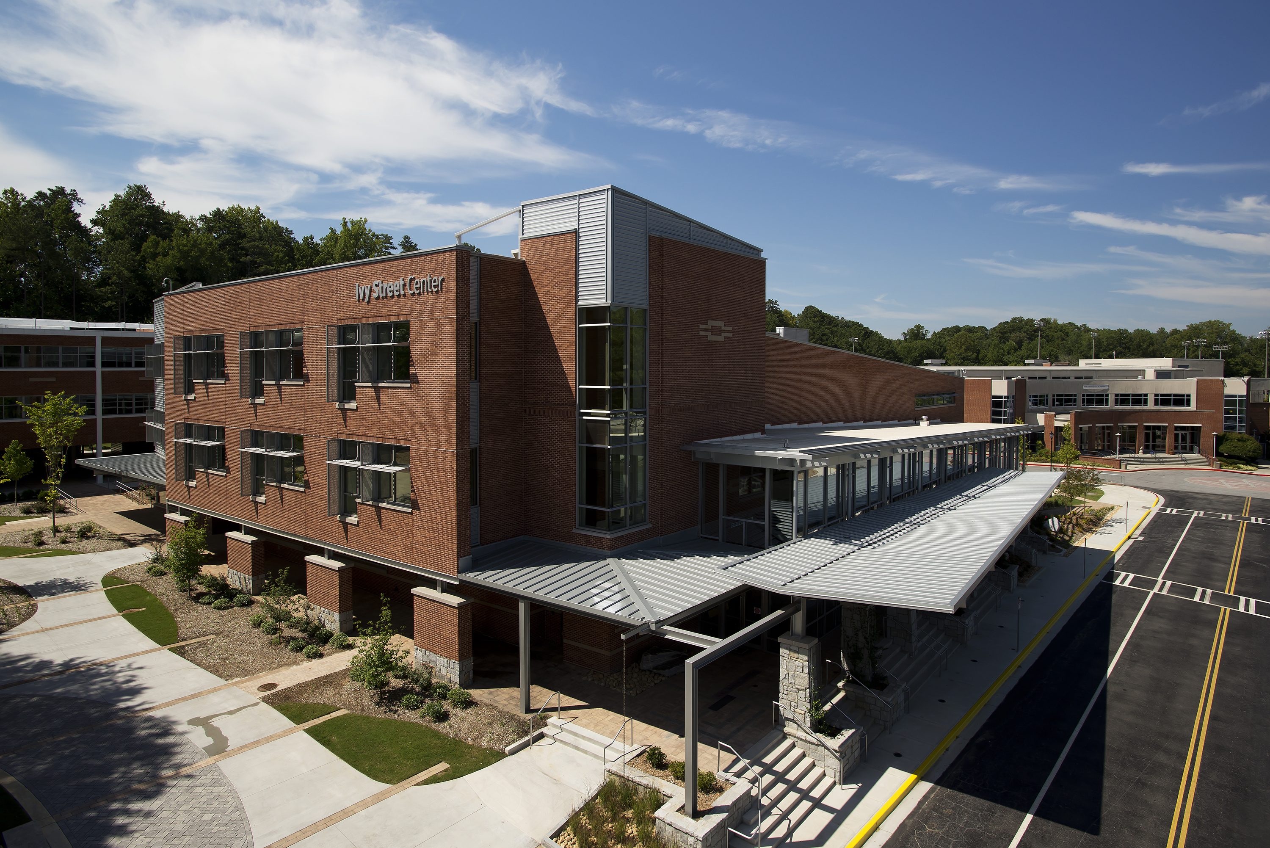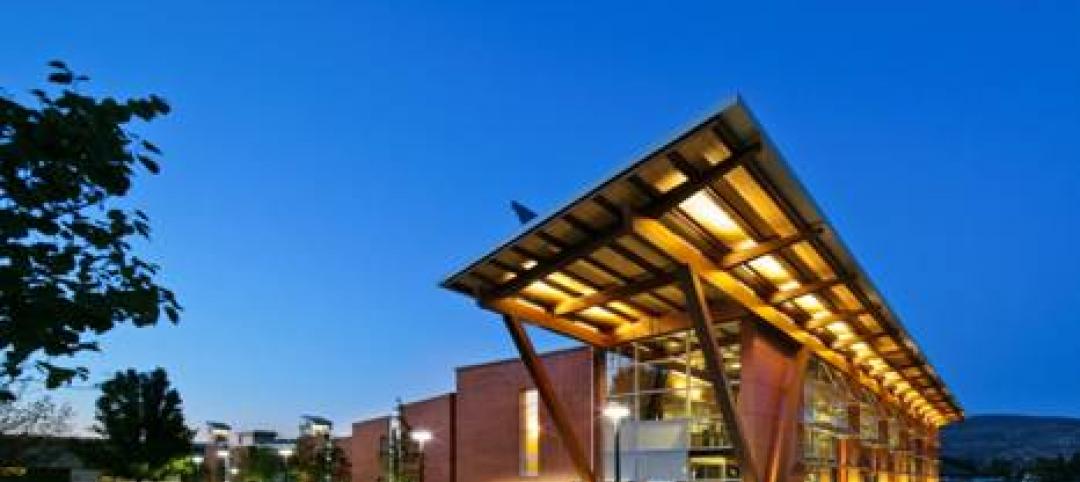Ivy Street Center is the first new academic building on the Marist School campus in Brookhaven, Ga., in more than 20 years, and is the signature project in Phase 1 of the Campus Master Plan. Marist School is a private Roman Catholic college preparatory school serving 1,100 students in grades 7-12. The new 55,000 sq. ft. Ivy Street Center serves as home for the mathematics and English departments. The building’s name pays homage to Marist’s original three-story schoolhouse located on Ivy Street (now Peachtree Center Avenue) in downtown Atlanta.
Architectural design was created by S/L/A/M Collaborative, Atlanta. Will Stelten, design architect and a 1985 graduate of Marist, said the school community chose carefully to design a building that will serve students for years. “Marist gets full credit for embracing this. They took this farther than any other client has,” Stelten said.
The structure was built on the footprint of the razed Kuhrt Gym, a 50-year-old building. “The charge was to design a combination classroom building that wrapped around a new gymnasium,” Stelten said. The new building now offers 16 classroom spaces, a tiered lecture hall, a 275 seat gymnasium plus collaborative areas and a campus store.
Two PAC-CLAD profiles were specified for roofing and wall applications on the three-story, highly-sustainable structure. Approximately 6,000 sq. ft. of Petersen Aluminum’s M-36 wall panels were used to clad a major portion of the façade. An additional 6,000 sq. ft. of Tite-Loc Plus roof panels were used on large canopies and overhangs at prominent locations on the building.
All panels were finished with Valspar Fluropon Silver and manufactured at Petersen Aluminum’s Acworth, Ga., plant. The Tite-Loc Plus panels were distributed by Commercial Roofing Specialties in College Park, Ga.
The building is larger than most on the campus, Stelten notes. “We felt that introducing the metal panels helped lighten the building and break up the massing in a way that made it more interesting,” he said. “The M-36 panel is an interesting profile to use on a building like this. It has deep shadow lines that help add lightness and a horizontal feel.”
The PAC-CLAD M-36 wall panels were installed by SECO Architectural Systems, Snellville, Ga. “Exposed fastener panels are often thought of as an industrial or utilitarian type of system,” said Joe Creighton, president of SECO. “But when they are installed horizontally, the panels suddenly create a nice architectural effect. The flashings become much more important and the folded corners add interest.”
 The original design called for aluminum composite material to be used for the siding, but that proved to be too expensive. SECO worked closely with the general contractor, Brasfield & Gorrie, to arrive at an affordable solution that met the architectural design criteria. “One of the options I gave the GC was the Petersen M-36 system. It was quite a departure from the original plan but it was aluminum, it was silver and I knew it would make a nice statement with the right detailing. After quite a bit of discussion, we got to the point where the architect liked the look and the owner could afford it,” Creighton said.
The original design called for aluminum composite material to be used for the siding, but that proved to be too expensive. SECO worked closely with the general contractor, Brasfield & Gorrie, to arrive at an affordable solution that met the architectural design criteria. “One of the options I gave the GC was the Petersen M-36 system. It was quite a departure from the original plan but it was aluminum, it was silver and I knew it would make a nice statement with the right detailing. After quite a bit of discussion, we got to the point where the architect liked the look and the owner could afford it,” Creighton said.
The key to the job was pre-planning and attention to detail, Creighton added. “There was a high degree of both and that’s what led to success. The M-36 panel really makes for a nice architectural look and not for a lot of money.”
The second PAC-CLAD system used on the job was Petersen Aluminum’s Tite-Loc Plus roofing panels. Installation of the Tite-Loc Plus panels was done by Saco Systems, Suwanee, Ga. John Salo, vice president, said the double-lock, mechanically seamed panels “are about as structurally sound as you can get. They are highly engineered panels that satisfy the most stringent design criteria.” Saco Systems has considerable experience in working with Petersen Aluminum profiles. “There were no real challenges on the project other than the normal coordination with other trades,” Salo said. “The panels went down easily and the job came out great—that’s the way we like it!”
Marist School made a commitment to environmental stewardship as it built the new facility. “Sustainability has been a big feature on the campus. It fits in with the overall philosophy of the school,” said Marist Father John Harhager, school president.
Sustainability features of the building include a three-part daylight harvesting system of exterior sunshades, interior light shelves and sloped ceilings. Glare inside classrooms is minimized, and daylight reaches deeply into rooms, allowing classroom lights to remain off the majority of the time. Rain water is saved to a 3,400-gal. cistern filled from two sources: the sloped gym roof and condensate from the HVAC system. The water in the cistern is used for irrigation of the planted rain garden. The building also features water bottle refill stations to reduce disposable water bottle waste. Sustainable materials include colorful sound-absorbing panels made of machine pressed, recycled plastic bottles in the gymnasium, reclaimed elm wood panels in the lobby, and locally sourced materials.

Long-recognized as an industry leader in metal standing seam roofing products, Petersen also offers exposed fastener panels, flush panels, composite wall panels and column covers. All provide the well-known Petersen quality and are available in PAC-CLAD® Kynar 500® finish in 38 standard colors on steel and 37 aluminum. Most colors meet LEED, ENERGY STAR and cool roof certification requirements.
For more information on the complete line of Petersen metal products, call 800-PAC-CLAD or visit www.pac-clad.com.
Related Stories
| Sep 28, 2011
Opus Group awarded contract for new Church & Dwight Co. headquarters
The campus will include two 125,000-sf Class A, energy-efficient office buildings that will be designed and constructed with sustainable practices and elements.
| Sep 23, 2011
Okanagan College sets sights on Living Buildings Challenge
The Living Building Challenge requires projects to meet a stringent list of qualifications, including net-zero energy and water consumption, and address critical environmental, social and economic factors.
| Sep 23, 2011
Under 40 Leadership Summit
Building Design+Construction’s Under 40 Leadership Summit takes place October 26-28, 2011 Hotel at the Monteleone in New Orleans. Discounted hotel rate deadline: October 2, 2011.
| Sep 16, 2011
Largest solar installation completed at Redskins' football stadium
On game days, solar power can provide up to 20% of FedExField’s power.
| Sep 16, 2011
Electrical installation work completed at Rhode Island DMV
The facility was renovated in order to better the working environment for DMV employees and streamline the experience for Rhode Island drivers.
| Sep 14, 2011
USGBC L.A. Chapter's Green Gala features Jason McLennan as keynote speaker
The Los Angeles Chapter of the nonprofit USGBC will launch its Sustainable Innovation Awards this year during the chapter's 7th Annual Green Gala on Thursday, November 3.
| Sep 14, 2011
Empire State Building achieves LEED Gold ?
The 2.85 million-sf building is celebrating its 80th anniversary while nearing completion of its renewal and repurposing to meet the needs of 21st Century businesses.
| Sep 12, 2011
Construction waste management
Best practices for an environmentally optimized job site.
| Sep 12, 2011
PVs play new roles as a teaching tool
Solar installations are helping K-12 schools around the country save money and teach students the intricacies of renewable energy sources.
| Sep 7, 2011
KSS Architects wins AIA NJ design award
The project was one of three to win the award in the category of Architectural/Non-Residential.

















