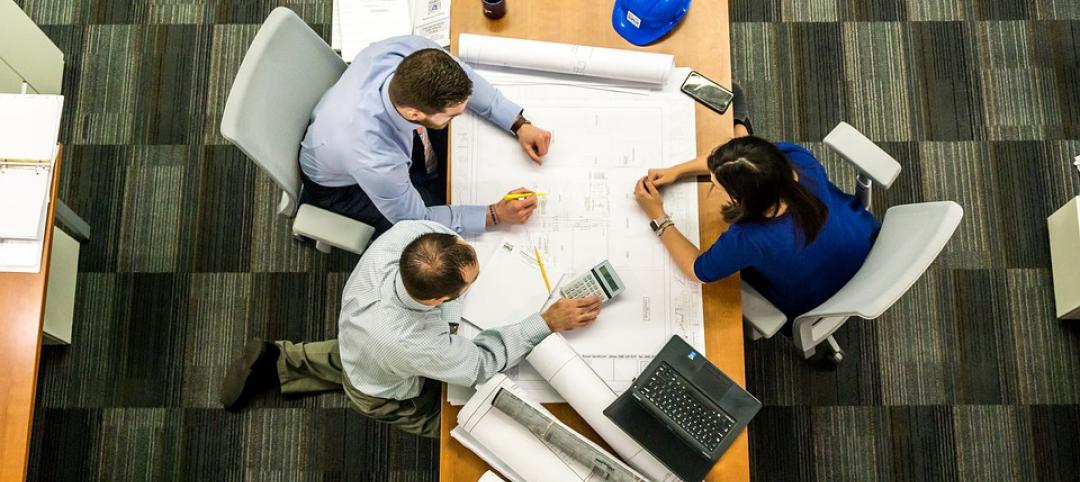The city of Miami has awarded an $11 million contract for its on-again, off-again convention center renovation to Denver-based Fentress Architects, which will serve as the design criteria professional on this project.
City Commissioners voted unanimously (with one commissioner absent) in favor of Fentress over seven other contenders, according to the Miami Herald. The design plans that Fentress draws up will serve as the basis for the city’s weighing bids from design-build firms to complete this project.
The renovation has been controversial. A larger plan that would have spanned 52 acres across South Beach and cost $1 billion got scrapped after the election of a new mayor and three new commissioners. The designs for that larger plan got nixed only six months after the city had awarded developer South Beach ACE and the architectural firm OMA.
Fentress is working with New York-based architecture, design, and planning firm Arquitectonica and the urban-design and landscape architect West 8 on a scaled-down masterplan whose price tag is estimated at $500 million. The renovation will include the convention center’s 500,000-sf exhibition hall, its 200,000-sf of existing meeting spaces, and a new 70,000-sf ballroom and outdoor event area. The facility’s existing parking lot will be converted into a 6.5-acre public park.
The Herald reports that the park will include a memorial to Miami Beach’s military vets, and a small café. A 1.8-acre park along the north side of the convention center will have more than 1,000 feet of renovated space.
City Manager Jimmy Morales is quoted as stating that his office staff expects to present recommendations for design-build firms to the City Commission by Nov. 19. If there are no hitches, the renovation should begin by December 2015, the convention center should be completed by 2017, and the park by the following year.
Related Stories
Architects | Jun 19, 2017
Preparing to negotiate: Get your head in the game
Logical and well-planned steps to effective negotiation.
| Jun 13, 2017
Accelerate Live! talk: Is the road to the future the path of least resistance? Sasha Reed, Bluebeam (sponsored)
Bluebeam’s Sasha Reed discusses why AEC leaders should give their teams permission to responsibly break things and create ecosystems of people, process, and technology.
| Jun 13, 2017
Accelerate Live! talk: Incubating innovation through R&D and product development, Jonatan Schumacher, Thornton Tomasetti
Thornton Tomasetti’s Jonatan Schumacher presents the firm’s business model for developing, incubating, and delivering cutting-edge tools and solutions for the firm, and the greater AEC market.
| Jun 13, 2017
Accelerate Live! talk: The future of computational design, Ben Juckes, Yazdani Studio of CannonDesign
Yazdani’s Ben Juckes discusses the firm’s tech-centric culture, where scripting has become an every-project occurrence and each designer regularly works with computational tools as part of their basic toolset.
Industry Research | Jun 13, 2017
Gender, racial, and ethnic diversity increases among emerging professionals
For the first time since NCARB began collecting demographics data, gender equity improved along every career stage.
Architects | Jun 7, 2017
Build your very own version of Frank Lloyd Wright’s Guggenheim Museum with this new LEGO set
744 LEGO bricks are used to recreate the famous Wright design, including the 1992 addition.
Multifamily Housing | Jun 7, 2017
Multifamily visionary: The life and work of architect David Baker
For 35 years, architect David Baker has been a spirited voice for affordable housing, in San Francisco and beyond.
Architects | Jun 5, 2017
NCARB launches second alternative path to architect certification
Architects without a professional degree in architecture can now earn NCARB certification through an alternate path.
Architects | Jun 2, 2017
NELSON joins forces with Cope Linder and KA
More growth ahead, as NELSON expects to double its workforce and revenue this year.
Office Buildings | Jun 2, 2017
Strong brew: Heineken HQ spurs innovation through interaction [slideshow]
The open plan concept features a Heineken bar and multiple social zones.










![Strong brew: Heineken HQ spurs innovation through interaction [slideshow] Strong brew: Heineken HQ spurs innovation through interaction [slideshow]](/sites/default/files/styles/list_big/public/OPENER%20Screen%20Shot%202017-06-02%20at%2011.33.34%20AM.png?itok=VNxuazkX)




