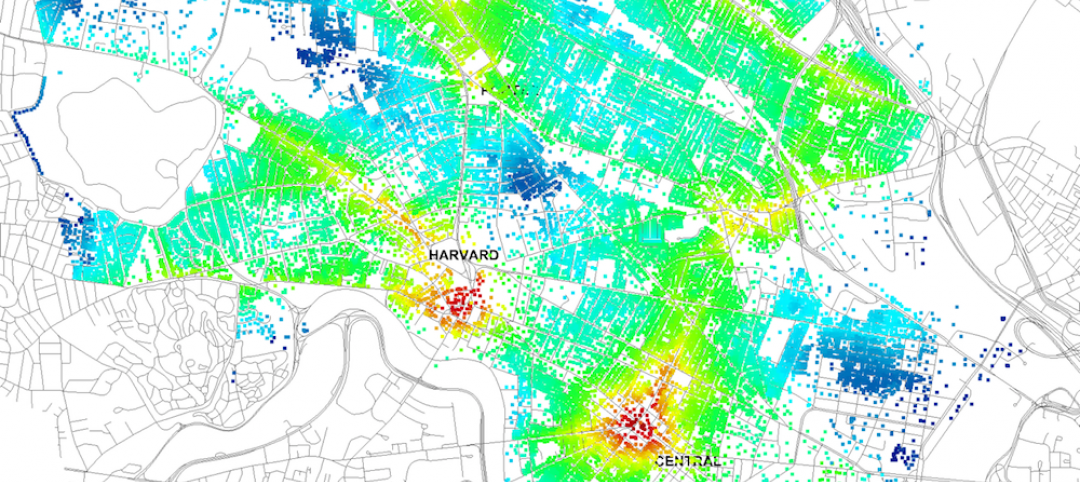The city of Miami has awarded an $11 million contract for its on-again, off-again convention center renovation to Denver-based Fentress Architects, which will serve as the design criteria professional on this project.
City Commissioners voted unanimously (with one commissioner absent) in favor of Fentress over seven other contenders, according to the Miami Herald. The design plans that Fentress draws up will serve as the basis for the city’s weighing bids from design-build firms to complete this project.
The renovation has been controversial. A larger plan that would have spanned 52 acres across South Beach and cost $1 billion got scrapped after the election of a new mayor and three new commissioners. The designs for that larger plan got nixed only six months after the city had awarded developer South Beach ACE and the architectural firm OMA.
Fentress is working with New York-based architecture, design, and planning firm Arquitectonica and the urban-design and landscape architect West 8 on a scaled-down masterplan whose price tag is estimated at $500 million. The renovation will include the convention center’s 500,000-sf exhibition hall, its 200,000-sf of existing meeting spaces, and a new 70,000-sf ballroom and outdoor event area. The facility’s existing parking lot will be converted into a 6.5-acre public park.
The Herald reports that the park will include a memorial to Miami Beach’s military vets, and a small café. A 1.8-acre park along the north side of the convention center will have more than 1,000 feet of renovated space.
City Manager Jimmy Morales is quoted as stating that his office staff expects to present recommendations for design-build firms to the City Commission by Nov. 19. If there are no hitches, the renovation should begin by December 2015, the convention center should be completed by 2017, and the park by the following year.
Related Stories
Sports and Recreational Facilities | Jul 17, 2015
Japan scraps Zaha Hadid's Tokyo Olympic Stadium project
The rising price tag was one of the downfalls of the 70-meter-tall, 290,000-sm stadium. In 2014, the cost of the project was 163 billion yen, but that rose to 252 billion yen this year.
Cultural Facilities | Jul 16, 2015
Louisville group plans to build world's largest disco ball
The sphere would more than double the size of the current record holder.
Education Facilities | Jul 14, 2015
Chile selects architects for Subantarctic research center
Promoting ecological tourism is one of this facility’s goals
BIM and Information Technology | Jul 14, 2015
New city-modeling software quantifies the movement of urban dwellers
UNA for Rhino 3D helps determine the impact that urban design can have on where pedestrians go.
Industrial Facilities | Jul 14, 2015
Tesla may seek to double size of Gigafactory in Nevada
Tesla Motors purchased an additional 1,200 acres next to the Gigafactory and is looking to buy an additional 350 acres.
BIM and Information Technology | Jul 14, 2015
Nation’s first 'drone park' breaks ground in North Dakota
This is one of six testing sites around the country that are developing flight standards and evaluating the utility of drones for different tasks.
Sponsored | Building Team | Jul 10, 2015
Are you the wrong type of ‘engaged’ leader?
Much of what’s written about employee engagement focuses on how leaders can help their employees become more involved at work. But what about the leaders themselves?
Architects | Jul 9, 2015
NCARB: Record number of aspiring architects on path toward licensure
More than 37,170 design professionals either reported hours through the Intern Development Program or tested for the Architect Registration Examination last year, according to a new NCARB report.
Architects | Jul 7, 2015
Why AEC firms should be cultivating 'visible experts'
A new study pinpoints the true dollar value of having knowledge leaders and market shapers on your team.
Green | Jul 7, 2015
Philips sheds new light on growing fresh food indoors
A research center in The Netherlands is testing the latest techniques in urban farming.

















