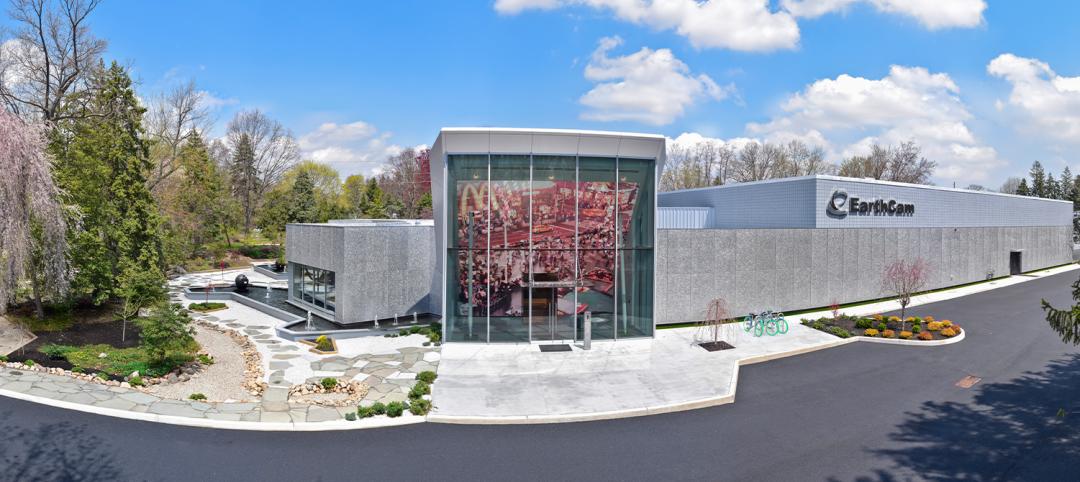After completing its first supertall building, 111 W 57th Street in New York, developer PMG is now preparing for the groundbreaking of the first supertall in Miami: Waldorf Astoria Miami. Recently, several other supertalls have been proposed for the city, such as Major and One Brickell City Centre.
On Biscayne Boulevard, Waldorf Astoria Miami will stand 100 stories and 1,049 feet high, surpassing the supertall minimum of 984 feet (300 meters). The tower’s concept design—which will feature nine spiraling, offset glass cubes—is led by Sieger Suarez Architects, in collaboration with architect Carlos Ott. The developers also partnered with interior design firm BAMO.
The property will comprise 360 private residences with a starting list price of $1 million, in addition to guestrooms and suites within the five-star hotel. Residential amenities will include an owners-only lobby and lounge, hospitality suite for chef’s tastings and private gatherings, billiard room, kids’ club, and private pool deck. The residences will offer smart-home technology with custom mobile app access to concierge service. The app will connect to dining reservations, 24/7 room service, spa and fitness treatments, house car reservations, valet service, package delivery service, and dog walking services.
PMG joins development partners Greybrook Realty Partners, Mohari Hospitality, S2 Development, and Hilton to build the first supertall tower in Florida and the tallest residential building south of New York. Waldorf Astoria Hotel & Residences Miami is expected to break ground in summer 2022, with completion slated for 2026.
Building Team:
Developer: PMG
Development partners: Greybrook Realty Partners, Mohari Hospitality, S2 Development, and Hilton
Conceptual artist: Carlos Ott
Architectural partnership: Sieger Suarez Architects
MEP engineer: MG Engineering
Structural engineer: CHM Structural Engineers
Engineer: GRAEF
General contractor: John Moriarty and Associates


Related Stories
Building Team | Apr 22, 2022
EarthCam Adds Senior Leadership Roles to Facilitate Rapid Growth
EarthCam today announced several new leadership positions as it scales up to accommodate increasing demand for its webcam technology and services.
Architects | Apr 22, 2022
Top 10 green building projects for 2022
The American Institute of Architects' Committee on the Environment (COTE) has announced its COTE Top Ten Awards for significant achievements in advancing climate action.
Mixed-Use | Apr 22, 2022
San Francisco replaces a waterfront parking lot with a new neighborhood
A parking lot on San Francisco’s waterfront is transforming into Mission Rock—a new neighborhood featuring rental units, offices, parks, open spaces, retail, and parking.
Legislation | Apr 21, 2022
NIMBYism in the Sunbelt stymies new apartment development
Population growth in Sunbelt metro areas is driving demand for new apartment development, but resistance is growing against these projects.
Building Team | Apr 20, 2022
White House works with state, local governments to bolster building performance standards
The former head of the U.S. Green Building Council says the Biden Administration’s formation of the National Building Performance Standards Coalition is a “tremendous” step in the right direction to raise building performance standards in the U.S.
Market Data | Apr 20, 2022
Pace of demand for design services rapidly accelerates
Demand for design services in March expanded sharply from February according to a new report today from The American Institute of Architects (AIA).
Multifamily Housing | Apr 20, 2022
A Frankfurt tower gives residents greenery-framed views
In Frankfurt, Germany, the 27-floor EDEN tower boasts an exterior “living wall system”: 186,000 plants that cover about 20 percent of the building’s facade.
Healthcare Facilities | Apr 19, 2022
6 trends to watch in healthcare design
As the healthcare landscape continues to evolve, IMEG’s healthcare leaders from across the country are seeing several emerging trends that are poised to have wide-ranging impacts on facility design and construction. Following are six of the trends and strategies they expect to become more commonplace in 2022 and the years to come.
Energy-Efficient Design | Apr 19, 2022
A prefab second skin can make old apartments net zero
A German startup is offering a new way for old buildings to potentially reach net-zero status: adding a prefabricated second skin.
Concrete Technology | Apr 19, 2022
SGH’s Applied Science & Research Center achieves ISO 17025 accreditation for concrete testing procedures
Simpson Gumpertz & Heger’s (SGH) Applied Science & Research Center recently received ISO/IEC17025 accreditation from the American Association for Laboratory Accreditation (A2LA) for several concrete testing methods.

















