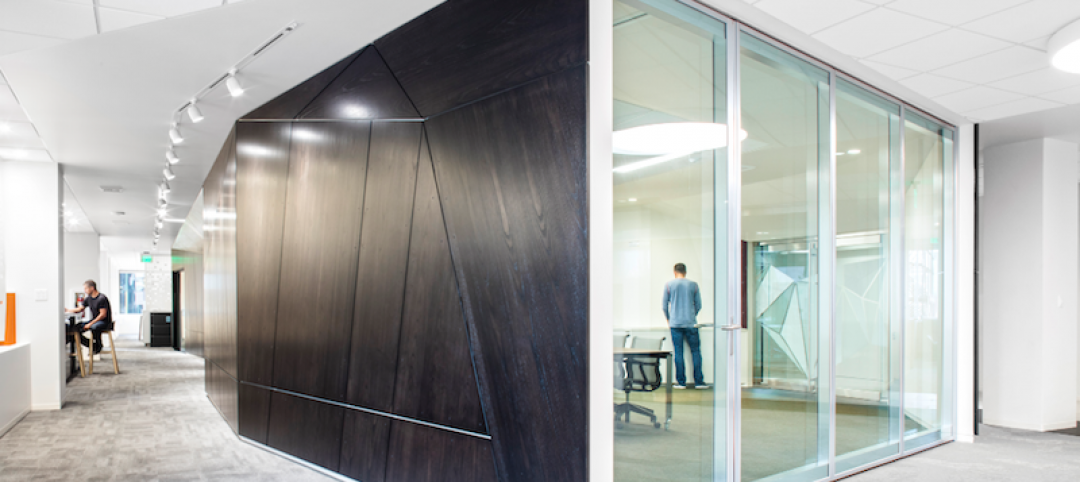In Miami, construction of OKO Group and Cain International’s 830 Brickell office tower is nearing completion. The building’s general contractor, Civic Construction, recently topped off construction at 55 stories. When complete later this year, the 724-foot-tall tower will be the first standalone office tower developed in Miami’s urban core in more than a decade, according to a statement from the developers.
Located in Miami’s Brickell Financial District, 830 Brickell was designed by architecture firm Adrian Smith + Gordon Gill, with interiors by Italian architecture and design company Iosa Ghini Associati. Over 60% leased, 830 Brickell has attracted tenants such as Microsoft, Thoma Bravo, A-CAP, CI Financial, Marsh Insurance, AerCap, and WeWork.
The tower’s hotel-style amenities include a rooftop bar/lounge and restaurant that offer views of the City and Biscayne Bay, a health and wellness center, an outdoor terrace, cafés, street-level retail, and conferencing facilities. Together with the developers, the building’s designers have incorporated pandemic-informed features such as ultraviolet lighting in air filtration systems, touchless technologies, and ultraviolet germicidal irradiation (UVGI) sanitation.
830 Brickell’s exterior has over 1 million square feet of uninterrupted glass. Serving as the tower’s podium, an eight-story parking garage is wrapped in a kinetic wall: a sprawling sheet of aluminum squares that move in the wind, reflecting the neighborhood’s movement and light. Nearby transit options include Metrorail and Metromover, the Brightline, walking paths, cycling lanes, and bay access points.
On the Building Team:
Developer: OKO Group and Cain International
Design architect: Adrian Smith + Gordon Gill Architecture
Interior design: Iosa Ghini Associati
Landscape architect: Enea Landscape Architecture
Executive architect: Revuelta Architecture International
General contractor: Civic Construction




Related Stories
High-rise Construction | May 23, 2017
Goettsch Partners to design three-building Optics Valley Center complex
The Chicago-based firm won a design competition to design the complex located in Wuhan, China.
Office Buildings | Apr 18, 2017
Heineken USA Headquarters redesign emphasizes employee interaction
An open plan with social hubs maximizes co-working and engagement.
Office Buildings | Apr 17, 2017
Vertical integration triggers growth for an L.A.-based office furniture provider
Customization and technology drive sales for Tangram Interiors.
Market Data | Apr 13, 2017
2016’s top 10 states for commercial development
Three new states creep into the top 10 while first and second place remain unchanged.
Office Buildings | Apr 10, 2017
Innovation lab makes developing eye care solutions a collaborative affair
The Shop East innovation lab presents 13,500 sf of workspace across two floors with an emphasis on collaboration.
Mixed-Use | Apr 7, 2017
North Hollywood mixed-use development NoHo West begins construction
The development is expected to open in 2018.
High-rise Construction | Apr 4, 2017
Fifth tallest tower in the world opens in Seoul with the world’s highest glass-bottomed observation deck
Lotte World Tower’s glass-bottomed observation deck allows visitors to stand 1,640 feet above ground and look straight down.
Office Buildings | Apr 4, 2017
Amazon’s newest office building will be an ‘urban treehouse’
The building will provide 405,000 sf of office space in downtown Seattle.
Standards | Mar 29, 2017
Wellness movement is catching on with AEC firms
Hord Caplan Macht the latest to join the club by submitting its offices for certification under Fitwel’s program.
BIM and Information Technology | Mar 28, 2017
Digital tools accelerated the design and renovation of one contractor’s new office building
One shortcut: sending shop drawings created from laser scans directly to a wood panel fabricator.

















