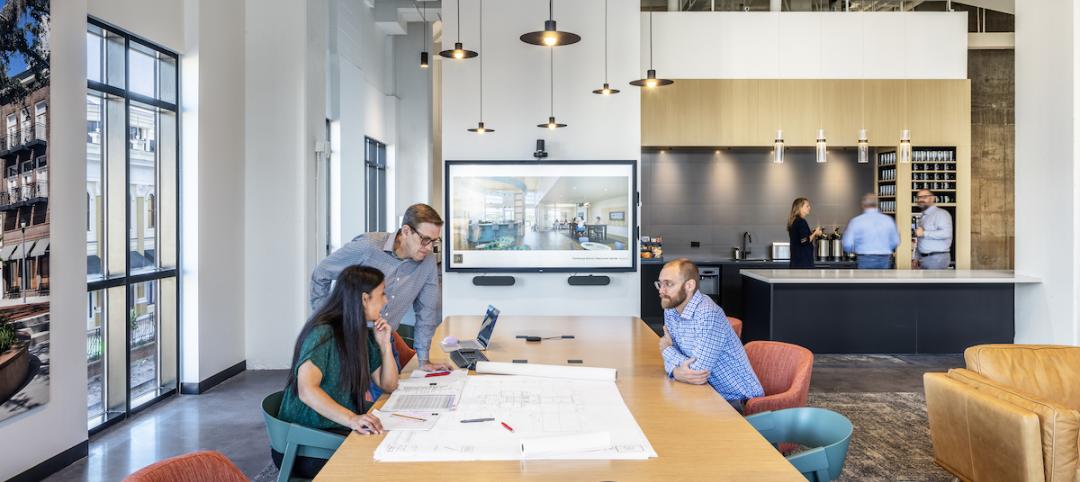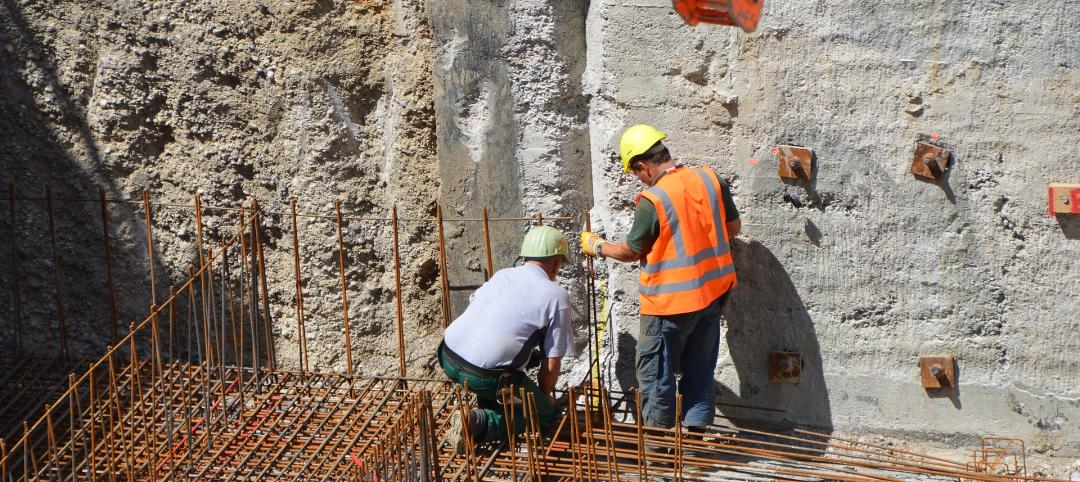Michael Graves Architecture (MG), an award-winning global leader in planning, architecture, and interior design based in Princeton, NJ, announces the acquisition of Jose Carballo Architectural Group (JCAG), a New Jersey-based architecture firm.
Following the acquisition of Maryland-based planning, architecture, and interior design firm Waldon Studio Architects (WSA) earlier this year, this new acquisition is a key part of a long-term strategic growth plan for MG.
The acquisition of JCAG will add the distinct strengths of the firm to this already robust foundation and continue to cultivate shared knowledge across design sectors, further revitalizing the late Michael Graves’ enduring legacy of creativity and innovation.
“When evaluating this acquisition, we knew our two firms would work well together. We were already collaborating with Jose on three projects, and our teams demonstrated our shared core values by operating as one team to serve our client,” explained Joe Furey, President and CEO of MG. “Our teams not only complement each other in terms of our design approach and deep market sector knowledge, but also through our common values, particularly when it comes to our devotion to innovation, commitment to quality, and unwavering client service.”
This potent combination of brand recognition, aligned values, and deep relationships are part of the continuation of an exciting new chapter for MG that simultaneously honors the firm’s established heritage.
Michael Graves, a renowned Architect who passed away in 2015, left behind a committed and talented team and an incredible legacy of innovation and design brilliance in the firm. This latest acquisition will allow the firm to continue strengthening its expertise, particularly in the multi-family residential sector.
Under the new company structure, JCAG Founder and Principal Jose Carballo will serve as Principal, as well as head of the firm’s multi-family sector in the Tri-State area. Additionally, JCAG employees will be thoughtfully incorporated into the company’s organizational makeup in key roles. Joe Furey will oversee the ongoing integration and continued future acquisition strategy as part of MG’s forward-looking strategic plan.
Regarding this strategy, Furey notes: “The future of our company is not as a corporate bureaucracy. We will grow the company in scale, and in doing so, maintain the boutique feel our clients are accustomed to as we integrate the firms and continue to deliver creative solutions and extraordinary customer service.” This plan will continue to develop the company’s depth and diversity of expertise, expand its physical presence in top-tier cities across the U.S., and ensure the continuation of its founder’s legacy for the next 50 years and beyond.
JCAG is already well-known in the Tri-State area, and is recognized for multi-family residential developments. Jose Carballo stated, “I see significant growth ahead as we join with Michael Graves, allowing a bright future for my talented team, much in the way that Michael Graves paved the way for the continued success of his firm.
At JCAG, we pride ourselves on developing lasting relationships and delivering high quality work for our clients, many of whom are repeats. When we met with the Michael Graves team, we felt an immediate sense of mutual respect and were impressed by MG’s culture of thoughtfulness and collaboration. We’re excited to work together to grow the Michael Graves brand and present new and existing clients with excellent service and innovative design solutions.”
For over 50 years, MG has provided clients across the globe with pioneering, humanistic solutions in architecture, product design, interior design, master planning, graphic design, and branding across many market sectors, including hospitality, civic, education, workplace, and residential.
Recent projects include The St. Regis Hotel in Cairo, Egypt; a Fortune 100 company headquarters at Midtown Center in Washington, D.C.; The Loutrel Hotel in Charleston, SC, and 1776 by David Burke featuring Topgolf Swing Suites in Morristown, NJ. Notable recent multifamily JCAG projects include the Three60 in Hackensack, NJ; The Iridium in Hackensack, NJ; as well as several other residential projects in the Tri-state area.
About Michael Graves Architecture
Founded in 1964 by AIA Gold Medalist Michael Graves, Michael Graves Architecture (MG) has a unique multidisciplinary practice that offers strategic advantages to clients worldwide. MG’s work is a consequence of continually striving to learn, listening to their clients. and aiming to deliver the highest level of service possible. The firm’s clients range from Fortune 100 companies and global manufacturers to start-ups, from the government to cultural, educational, and healthcare institutions, and from real estate developers and retailers to homeowners and consumers. MG has one of the leading design practices in the world, offering services in architecture, product design, interior design, master planning, graphic design. and branding, and underpins clients’ success with design strategy consulting, feasibility studies and research. For more information, visit www.michaelgraves.com.
About Jose Carballo Architectural Group
Jose Carballo Architectural Group has been servicing clients since its inception in 2003. Its focus has been mainly in lasting relationships with clients leading to quality design, quality documentation, and using the latest building technology to produce positive building experiences for its occupants. Recognized as one of the leading multifamily residential architects in the Tri-State area and beyond, JCAG has completed projects in Connecticut, Pennsylvania, New York, New Jersey and Dominican Republic. JCAG has also expanded its services to include hospitality and institutional work, including hotels, restaurants, and adult and child day care centers. JCAG is looking forward to this new venture so that they can draw from our past and expand their future under the Michael Graves Architecture brand.
Related Stories
Retail Centers | Jun 2, 2023
David Adjaye-designed mass timber structure will be a business incubator for D.C.-area entrepreneurs
Construction was recently completed on The Retail Village at Sycamore & Oak, a 22,000-sf building that will serve as a business incubator for entrepreneurs, including emerging black businesses, in Washington, D.C. The facility, designed by Sir David Adjaye, the architect of the National Museum of African American History and Culture, is expected to attract retail and food concepts that originated in the community.
Mixed-Use | Jun 1, 2023
The Moore Building, a 16-story office and retail development, opens in Nashville’s Music Row district
Named after Elvis Presley’s onetime guitarist, The Moore Building, a 16-story office building with ground-floor retail space, has opened in Nashville’s Music Row district. Developed by Portman and Creed Investment Company and designed by Gresham Smith, The Moore Building offers 236,000 sf of office space and 8,500 sf of ground-floor retail.
Healthcare Facilities | Jun 1, 2023
High-rise cancer center delivers new model for oncology care
Atlanta’s 17-story Winship Cancer Institute at Emory Midtown features two-story communities that organize cancer care into one-stop destinations. Designed by Skidmore, Owings & Merrill (SOM) and May Architecture, the facility includes comprehensive oncology facilities—including inpatient beds, surgical capacity, infusion treatment, outpatient clinics, diagnostic imaging, linear accelerators, and areas for wellness, rehabilitation, and clinical research.
K-12 Schools | May 30, 2023
K-12 school sector trends for 2023
Budgeting and political pressures aside, the K-12 school building sector continues to evolve. Security remains a primary objective, as does offering students more varied career options.
Multifamily Housing | May 30, 2023
Boston’s new stretch code requires new multifamily structures to meet Passive House building requirements
Phius certifications are expected to become more common as states and cities boost green building standards. The City of Boston recently adopted Massachusetts’s so-called opt-in building code, a set of sustainability standards that goes beyond the standard state code.
Architects | May 30, 2023
LRK opens office in Orlando to grow its presence in Florida
LRK, a nationally recognized architectural, planning, and interior design firm, has opened its new office in downtown Orlando, Fla.
Urban Planning | May 25, 2023
4 considerations for increasing biodiversity in construction projects
As climate change is linked with biodiversity depletion, fostering biodiverse landscapes during construction can create benefits beyond the immediate surroundings of the project.
K-12 Schools | May 25, 2023
From net zero to net positive in K-12 schools
Perkins Eastman’s pursuit of healthy, net positive schools goes beyond environmental health; it targets all who work, teach, and learn inside them.
Contractors | May 24, 2023
The average U.S. contractor has 8.9 months worth of construction work in the pipeline, as of April 2023
Contractor backlogs climbed slightly in April, from a seven-month low the previous month, according to Associated Builders and Contractors.
Mass Timber | May 23, 2023
Luxury farm resort uses CLT framing and geothermal system to boost sustainability
Construction was recently completed on a 325-acre luxury farm resort in Franklin, Tenn., that is dedicated to agricultural innovation and sustainable, productive land use. With sustainability a key goal, The Inn and Spa at Southall was built with cross-laminated and heavy timber, and a geothermal variant refrigerant flow (VRF) heating and cooling system.

















