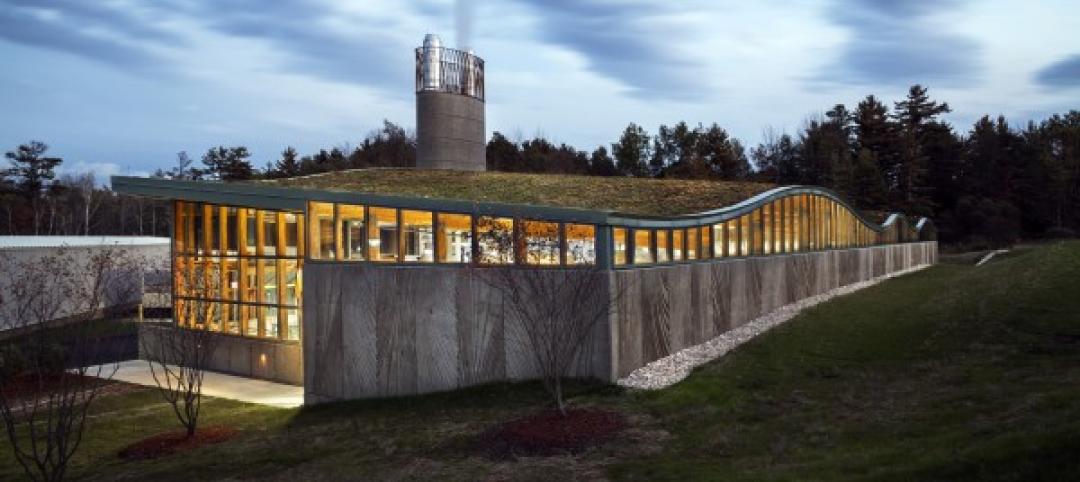Project: Mill Brook Elementary School
Location: Concord, N.H.
Architect: HMFH Architects
Glazing Contractor: R & R Window Contractors
Product: Fireframes® Aluminum Series frames with Pilkington Pyrostop® glass firewall
A core objective of the Mill Brook Elementary School renovation in Concord, N.H., was creating an environment that promotes collaborative learning. HMFH Architects helped fulfill this vision by developing a multi-use “learning corridor” that brings education beyond the classroom.
The corridor weaves its way throughout the school’s shared spaces, incorporating areas for presentations, personal study and group projects. Vibrant colors evoke a playful, energetic ambiance to foster inter-grade learning, while easy access to technology and Wi-Fi support modern day curriculum needs and encourage interdisciplinary teaching methods.
Among the building elements contributing to the success of the elementary school’s public learning areas is a fire-rated stairwell that supports the school’s vision for collaboration. HMFH Architects designed the stairwell to be bright and open, reflecting the playful energy of students. They achieved this goal by pairing Fireframes® Aluminum Series fire-resistant frames with Pilkington Pyrostop® fire-resistant glass, both supplied by Technical Glass Products (TGP).
Rather than the bulky, wrap-around frames often associated with traditional fire-rated framing systems, the Fireframes Aluminum Series fire-rated frames have slender profiles that can be custom wet painted, anodized or powder coated in nearly any color. Custom aluminum face caps are also available for design teams seeking to create a unique look or maintain visual consistency with surrounding windows and curtain walls. In this application, the narrow fire-rated frames were powder coated a bright purple to match the interior color scheme—a key aesthetic benefit since learning areas are integrated into public spaces outside student classrooms.
The Fireframes Aluminum Series fire-rated frames also provided the design team with the flexibility to follow the stairwell’s custom corner angles and create a tall expanse of fire-rated glazing with minimal framing. These elements add to the assembly’s sleek design, and improve visibility for students using the stairway. As was the case in Mill Brook Elementary School, design professionals can use the Fireframes Aluminum Series in applications requiring a two-hour barrier to radiant and conductive heat transfer.
Pilkington Pyrostop is fire-tested as a wall assembly, allowing for unrestricted amounts of transparent glazing. In the elementary school stairwell, the clear glazed lites help draw daylight deep into the stairwell core and extend line of sight for students and faculty. Pilkington Pyrostop also meets the impact requirements of CPSC 16CFR1201 Category I and/or Category II – a critical performance benefit for glass used in busy stairwells.
Together, Fireframes Aluminum Series fire-resistant frames and Pilkington Pyrostop fire-resistant glass offer fire-ratings of up to two hours and block the transfer of radiant heat, providing essential protection should students need to exit a building during a fire. For more information on the products, along with TGP’s other specialty fire-rated and architectural glass and framing, visit www.fireglass.com.
Technical Glass Products
800.426.0279
800.451.9857 – fax
sales@fireglass.com
www.fireglass.com
Related Stories
| Mar 21, 2014
Forget wood skyscrapers - Check out these stunning bamboo high-rise concepts [slideshow]
The Singapore Bamboo Skyscraper competition invited design teams to explore the possibilities of using bamboo as the dominant material in a high-rise project for the Singapore skyline.
| Mar 21, 2014
Pier Carlo Bontempi to receive Richard H. Driehaus Prize from Notre Dame
Established in 2003 by the Notre Dame School of Architecture, the $200,000 Richard H. Driehaus Prize is awarded to a living architect whose work embodies the highest ideals of traditional and classical architecture in contemporary society, and creates a positive cultural, environmental and artistic impact.
| Mar 21, 2014
How to get more referrals
If you’re having a hard time attracting new referrals, here are a few techniques for increasing the number of interactions with potential clients.
| Mar 20, 2014
Common EIFS failures, and how to prevent them
Poor workmanship, impact damage, building movement, and incompatible or unsound substrate are among the major culprits of EIFS problems.
| Mar 20, 2014
D.C. breaks ground on $2B mega waterfront development [slideshow]
When complete, the Wharf will feature approximately 3 million sf of new residential, office, hotel, retail, cultural, and public uses, including waterfront parks, promenades, piers, and docks.
| Mar 20, 2014
13 dazzling wood building designs [slideshow]
From bold structural glulam designs to striking textured wall and ceiling schemes, these award-winning building projects showcase the design possibilities using wood.
| Mar 20, 2014
Fluor defines the future 7D deliverable without losing sight of real results today
A fascinating client story by Fluor SVP Robert Prieto reminds us that sometimes it’s the simplest details that can bring about real results today—and we shouldn’t overlook them, even as we push to change the future state of project facilitation.
| Mar 19, 2014
Architecture Billings Index shows slight improvement
The American Institute of Architects (AIA) reported that the February ABI score was 50.7, up slightly from a mark of 50.4 in January.
| Mar 19, 2014
Gehry, Zaha, Foster, Meier: Vote for your top 'starchitect' in this March Madness design legends tourney
Fast Company's Bracket Madness tournament pits 32 designers against each other to see who truly is the world's greatest living designer.
| Mar 19, 2014
Is it time to start selecting your own clients?
Will 2014 be the year that design firms start selecting the clients they want rather than getting in line with competitors to respond to RFPs? That’s the question posed by a recent thought-provoking article.

















