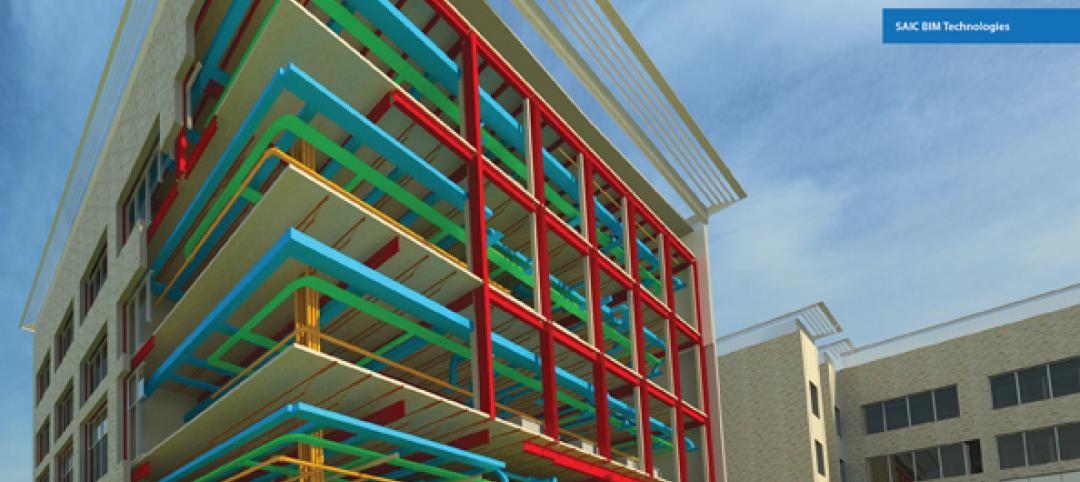Project: Mill Brook Elementary School
Location: Concord, N.H.
Architect: HMFH Architects
Glazing Contractor: R & R Window Contractors
Product: Fireframes® Aluminum Series frames with Pilkington Pyrostop® glass firewall
A core objective of the Mill Brook Elementary School renovation in Concord, N.H., was creating an environment that promotes collaborative learning. HMFH Architects helped fulfill this vision by developing a multi-use “learning corridor” that brings education beyond the classroom.
The corridor weaves its way throughout the school’s shared spaces, incorporating areas for presentations, personal study and group projects. Vibrant colors evoke a playful, energetic ambiance to foster inter-grade learning, while easy access to technology and Wi-Fi support modern day curriculum needs and encourage interdisciplinary teaching methods.
Among the building elements contributing to the success of the elementary school’s public learning areas is a fire-rated stairwell that supports the school’s vision for collaboration. HMFH Architects designed the stairwell to be bright and open, reflecting the playful energy of students. They achieved this goal by pairing Fireframes® Aluminum Series fire-resistant frames with Pilkington Pyrostop® fire-resistant glass, both supplied by Technical Glass Products (TGP).
Rather than the bulky, wrap-around frames often associated with traditional fire-rated framing systems, the Fireframes Aluminum Series fire-rated frames have slender profiles that can be custom wet painted, anodized or powder coated in nearly any color. Custom aluminum face caps are also available for design teams seeking to create a unique look or maintain visual consistency with surrounding windows and curtain walls. In this application, the narrow fire-rated frames were powder coated a bright purple to match the interior color scheme—a key aesthetic benefit since learning areas are integrated into public spaces outside student classrooms.
The Fireframes Aluminum Series fire-rated frames also provided the design team with the flexibility to follow the stairwell’s custom corner angles and create a tall expanse of fire-rated glazing with minimal framing. These elements add to the assembly’s sleek design, and improve visibility for students using the stairway. As was the case in Mill Brook Elementary School, design professionals can use the Fireframes Aluminum Series in applications requiring a two-hour barrier to radiant and conductive heat transfer.
Pilkington Pyrostop is fire-tested as a wall assembly, allowing for unrestricted amounts of transparent glazing. In the elementary school stairwell, the clear glazed lites help draw daylight deep into the stairwell core and extend line of sight for students and faculty. Pilkington Pyrostop also meets the impact requirements of CPSC 16CFR1201 Category I and/or Category II – a critical performance benefit for glass used in busy stairwells.
Together, Fireframes Aluminum Series fire-resistant frames and Pilkington Pyrostop fire-resistant glass offer fire-ratings of up to two hours and block the transfer of radiant heat, providing essential protection should students need to exit a building during a fire. For more information on the products, along with TGP’s other specialty fire-rated and architectural glass and framing, visit www.fireglass.com.
Technical Glass Products
800.426.0279
800.451.9857 – fax
sales@fireglass.com
www.fireglass.com
Related Stories
| Jun 1, 2012
AIA 2030 Commitment Program reports new results
The full report contains participating firm demographics, energy reduction initiatives undertaken by firms, anecdotal accounts, and lessons learned.
| Jun 1, 2012
Robert Wilson joins SmithGroupJJR
Wilson makes the move to SmithGroupJJR from VOA Associates, Inc., where he served as a senior vice president and technical director in its Chicago office.
| Jun 1, 2012
Gilbane Building's Sue Klawans promoted
Industry veteran tasked with boosting project efficiency and driving customer satisfaction, to direct operational excellence efforts.
| Jun 1, 2012
Ground broken for Children’s Hospital Colorado South Campus
Children’s Hospital Colorado expects to host nearly 80,000 patient visits at the South Campus during its first year.
| Jun 1, 2012
K-State Olathe Innovation Campus receives LEED Silver
Aspects of the design included a curtain wall and punched openings allowing natural light deep into the building, regional materials were used, which minimized the need for heavy hauling, and much of the final material included pre and post-consumer recycled content.
| Jun 1, 2012
New York City Department of Buildings approves 3D BIM site safety plans
3D BIM site safety plans enable building inspectors to take virtual tours of construction projects and review them in real-time on site.
| May 31, 2012
Product Solutions June 2012
Curing agents; commercial faucets; wall-cladding systems.
| May 31, 2012
8 steps to a successful BIM marketing program
It's not enough to have BIM capability--you have to know how to sell your BIM expertise to clients and prospects.
| May 31, 2012
3 Metal Roofing Case Studies Illustrate Benefits
Metal roofing systems offer values such as longevity, favorable life cycle costs, and heightened aesthetic appeal.
| May 31, 2012
AIA Course: High-Efficiency Plumbing Systems for Commercial and Institutional Buildings
Earn 1.0 AIA/CES learning units by studying this article and successfully completing the online exam.
















