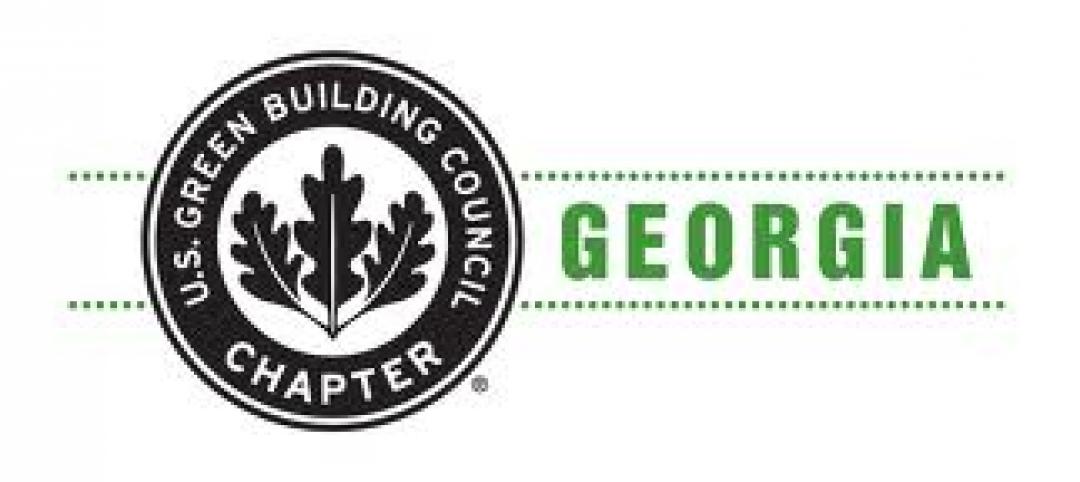Project: Mill Brook Elementary School
Location: Concord, N.H.
Architect: HMFH Architects
Glazing Contractor: R & R Window Contractors
Product: Fireframes® Aluminum Series frames with Pilkington Pyrostop® glass firewall
A core objective of the Mill Brook Elementary School renovation in Concord, N.H., was creating an environment that promotes collaborative learning. HMFH Architects helped fulfill this vision by developing a multi-use “learning corridor” that brings education beyond the classroom.
The corridor weaves its way throughout the school’s shared spaces, incorporating areas for presentations, personal study and group projects. Vibrant colors evoke a playful, energetic ambiance to foster inter-grade learning, while easy access to technology and Wi-Fi support modern day curriculum needs and encourage interdisciplinary teaching methods.
Among the building elements contributing to the success of the elementary school’s public learning areas is a fire-rated stairwell that supports the school’s vision for collaboration. HMFH Architects designed the stairwell to be bright and open, reflecting the playful energy of students. They achieved this goal by pairing Fireframes® Aluminum Series fire-resistant frames with Pilkington Pyrostop® fire-resistant glass, both supplied by Technical Glass Products (TGP).
Rather than the bulky, wrap-around frames often associated with traditional fire-rated framing systems, the Fireframes Aluminum Series fire-rated frames have slender profiles that can be custom wet painted, anodized or powder coated in nearly any color. Custom aluminum face caps are also available for design teams seeking to create a unique look or maintain visual consistency with surrounding windows and curtain walls. In this application, the narrow fire-rated frames were powder coated a bright purple to match the interior color scheme—a key aesthetic benefit since learning areas are integrated into public spaces outside student classrooms.
The Fireframes Aluminum Series fire-rated frames also provided the design team with the flexibility to follow the stairwell’s custom corner angles and create a tall expanse of fire-rated glazing with minimal framing. These elements add to the assembly’s sleek design, and improve visibility for students using the stairway. As was the case in Mill Brook Elementary School, design professionals can use the Fireframes Aluminum Series in applications requiring a two-hour barrier to radiant and conductive heat transfer.
Pilkington Pyrostop is fire-tested as a wall assembly, allowing for unrestricted amounts of transparent glazing. In the elementary school stairwell, the clear glazed lites help draw daylight deep into the stairwell core and extend line of sight for students and faculty. Pilkington Pyrostop also meets the impact requirements of CPSC 16CFR1201 Category I and/or Category II – a critical performance benefit for glass used in busy stairwells.
Together, Fireframes Aluminum Series fire-resistant frames and Pilkington Pyrostop fire-resistant glass offer fire-ratings of up to two hours and block the transfer of radiant heat, providing essential protection should students need to exit a building during a fire. For more information on the products, along with TGP’s other specialty fire-rated and architectural glass and framing, visit www.fireglass.com.
Technical Glass Products
800.426.0279
800.451.9857 – fax
sales@fireglass.com
www.fireglass.com
Related Stories
| Oct 11, 2011
ThyssenKrupp elevator cabs validated by UL Environment
The conclusive and independent third-party validation process is another step toward a green product line.
| Oct 11, 2011
Ballard Spahr launches real estate recovery group
The new group represents an expansion of the company’s Distressed Real Estate Initiative, which was launched in 2008 to help clients throughout the country plan, adapt and prosper in a challenging economic environment.
| Oct 11, 2011
Onex completes investment in JELD-WEN
With the completion of the JELD-WEN investment, Onex Partners III is approximately 40% invested.
| Oct 7, 2011
GREENBUILD 2011: Demand response partnership program announced at Greenbuild 2011
Program will use USGBC’s newly revised LEED Demand Response credit as an implementation guideline and leverage its relationships with the building community to foster adoption and participation in existing utility and solution provider demand response offerings.
| Oct 7, 2011
GREENBUILD 2011: Otis Elevator announces new contracts for sustainable building projects
Wins reinforce Otis’ position as leader in energy-efficient products.
| Oct 7, 2011
GREENBUILD 2011: UL Environment releases industry-wide sustainability requirements for doors
ASSA ABLOY Trio-E door is the first to be certified to these sustainability requirements.
| Oct 7, 2011
GREENBUILD 2011: UL Environment clarifies emerging environmental product declaration field
White paper defines EPD, details development process, and identifies emerging trends for manufacturers, architects, designers, and buyers.
| Oct 7, 2011
GREENBUILD 2011: Otis Elevator introduces energy-efficient escalator
The energy-efficient NCE escalator from Otis offers customers substantial “green” benefits.
| Oct 7, 2011
GREENBUILD 2011: Schools program receives grant to track student conservation results
To track results, schools will use the newly developed Sustainability Dashboard, a unique web-based service that makes tracking sustainability initiatives affordable and easy.
| Oct 7, 2011
GREENBUILD 2011: Transparent concrete makes its North American debut at Greenbuild
The panels allow interior lights to filter through, from inside.

















