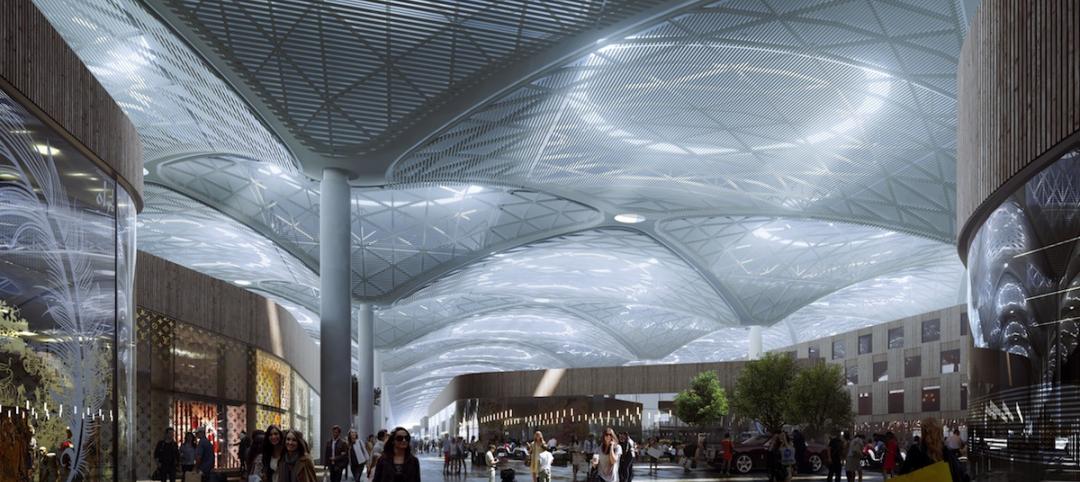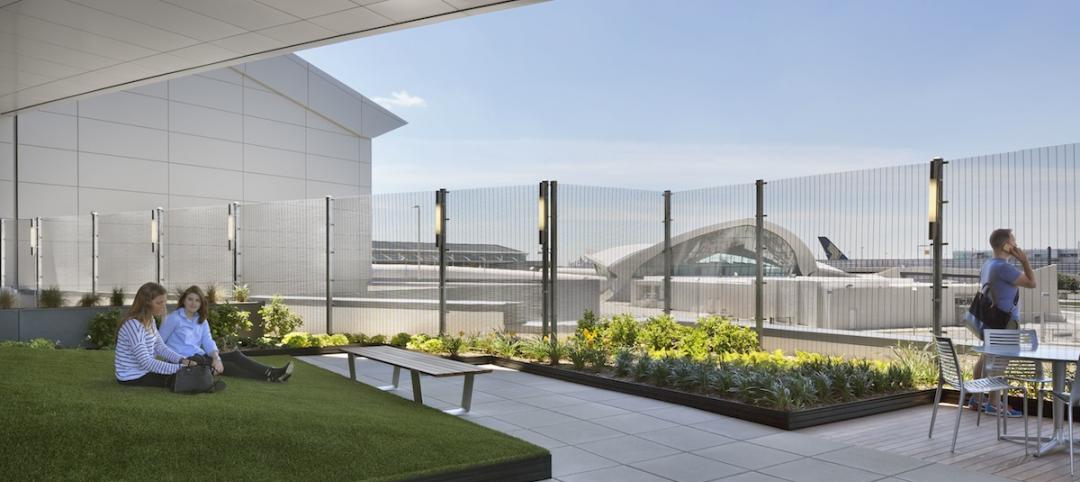U-Haul Moving and Storage in Milwaukee has earned LEED-CI Certification Silver for commercial interiors from the USGBC. It is only one of two businesses who have earned a Silver Certification for LEED-CI in the city of Milwaukee.
The U-Haul project utilized an existing industrial warehouse built in the early 1930s that was located in Milwaukee's Fifth Ward district.
The project included restructuring a 3,371 square foot area, to be used as a retail showroom. The space was located within an existing heavy-steel-frame structure enclosed by brick walls and a wood roof. The brick walls were repurposed into double-wythe walls by similar bricks acquired from another building in Milwaukee built in the same time frame.
The new elements of the facility now include: efficient lighting with day-lighting controls and occupancy sensors, a high-efficiency HVAC system used in conjunction with a newly constructed thermal envelope to help reduce energy consumption, and the installation of low-flow fixtures to reduce water consumption. BD+C
Related Stories
Museums | Oct 20, 2015
Frank Lloyd Wright’s Bachman Wilson House finds new home at Arkansas museum
Crystal Bridges Museum reconstructed the 61-year-old Usonian house and will open it to the public in November.
Architects | Oct 20, 2015
Four building material innovations from the Chicago Architecture Biennial
From lightweight wooden pallets to the largest lengths of CLT-slabs that can be shipped across North America
University Buildings | Oct 16, 2015
5 ways architecture defines the university brand
People gravitate to brands for many reasons. Campus architecture and landscape are fundamental influences on the college brand, writes Perkins+Will's David Damon.
Architects | Oct 13, 2015
Architects Foundation expands National Resilience Initiative
The group is launching a search for three more NRI members.
Architects | Oct 13, 2015
Santiago Calatrava wins the European Prize for Architecture
The award honors those who "forward the principles of European humanism."
Office Buildings | Oct 5, 2015
Renderings revealed for Apple's second 'spaceship': a curvy, lush office complex in Sunnyvale
The project has been dubbed as another “spaceship,” referencing the nickname for the loop-shaped Apple Campus under construction in Cupertino.
Airports | Oct 5, 2015
Perkins+Will selected to design Istanbul’s 'Airport City'
The mixed-use development will be adjacent to the Istanbul New Airport, which is currently under construction.
High-rise Construction | Oct 5, 2015
Zaha Hadid designs cylindrical office building with world’s tallest atrium
The 200-meter-high open space will cut the building in two.
Architects | Oct 2, 2015
Herzog & de Meuron unveils design for Vancouver Art Gallery expansion
The blocky, seven-story wood and concrete structure is wider in the middle and uppermost floors.
Airports | Sep 30, 2015
Takeoff! 5 ways high-flyin' airports are designing for rapid growth
Nimble designs, and technology that humanizes the passenger experience, are letting airports concentrate on providing service and generating revenue.

















