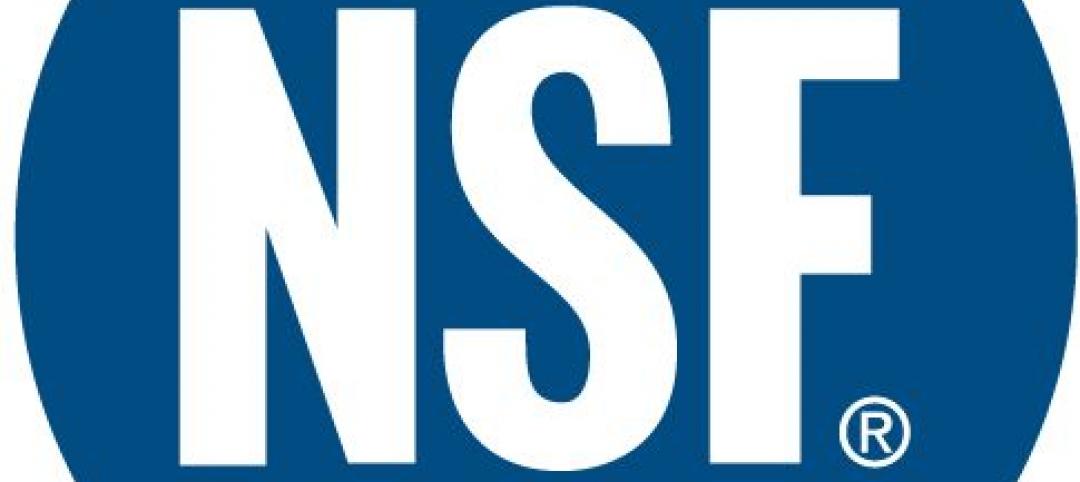East Aurora High School in Aurora, IL needed to improve circulation and alleviate a cramped, outdated layout in the building’s nucleus. To reduce bottlenecks at the school’s integral corridors and create better flow for the growing 3,800-strong study body, a renovation with a brand-new addition was launched. This new expansion included an atrium, several new classrooms, and a fine arts wing.
“As one of the largest high schools in Illinois, East Aurora High School would benefit from ample circulation as well as new learning spaces like those found in the new atrium,” said Cayce Horton, designer with Cordogan, Clark & Associates.
The new atrium addition would serve as the central hub of the high school. For this reason, the space needed wall protection that would be durable enough to withstand heavy foot traffic and frequent impact while remaining in place. To foster an inspiring, comfortable learning environment for East Aurora’s student body, the wall protection artwork needed to incorporate refreshing and welcoming design elements. Construction Specialties’ Acrovyn® Wall Panels were selected for the atrium’s installation because of the panels’ protective functionality and design versatility. Designers knew the wall panels’ woodgrain pattern options would tie the entire space together.
“We were looking for warmer tones in the lobby to contrast the concrete stairs and stonework,” said Horton. “We knew we wanted the wooden look, but we also needed something that would stand up to potential damage and be resistant to possible vandalism.”

Acrovyn Wall Panels provided design dimension and movement to the cool-toned masonry walls that flank the new atrium. The functionality of the simulated Chameleon™ woodgrain finish, as well as the option to remove, repair or replace the panels with the SureSnap™ mounting system, was key in designing an easily maintained, durable space. As the new student entry and nexus of activity, this lively new corridor greets students with enthusiasm and energy.
“The installation process went incredibly smoothly,” said Michael Perez, project architect with Cordogan, Clark & Associates who worked closely with contractors. “The material acclimated properly to the environment and has a very clean, neat look.”
The school board and staff loved the wall panels’ design versatility and how easy the product was to work with. Designers had the freedom to veer outside of traditional panel design and embed diagonal lines that travel across the panel, subtly pushing traffic in and out of the atrium. The wall panels protect against heavy foot traffic and visually integrate into the space like pieces of art.
“It opened up the entire school,” added John Cordogan, principal at Cordogan, Clark and Associates. “The addition brought this open and welcoming feeling that changed the school’s entire dynamic.”
“It was important to create a space where students wanted to be and felt safe. I think we accomplished that here,” added Cordogan. “When kids have an exciting, beautiful learning environment, you’ll see them embracing the school day-in and day-out, feeling like they have a place to call their own.”
For more information, visit www.c-sgroup.com.
Related Stories
| Jun 8, 2012
Allsteel names Kris Yates to head architectural products group
Yates is responsible for the start up, launch and ongoing sales and marketing of Allsteel’s new Beyond movable walls.
| Jun 1, 2012
New BD+C University Course on Insulated Metal Panels available
By completing this course, you earn 1.0 HSW/SD AIA Learning Units.
| May 31, 2012
Product Solutions June 2012
Curing agents; commercial faucets; wall-cladding systems.
| May 29, 2012
Reconstruction Awards Entry Information
Download a PDF of the Entry Information at the bottom of this page.
| May 24, 2012
2012 Reconstruction Awards Entry Form
Download a PDF of the Entry Form at the bottom of this page.
| Apr 4, 2012
Educational facilities see long-term benefits of fiber cement cladding
Illumination panels made for a trouble-free, quick installation at a cost-effective price.
| Dec 7, 2011
NSF International qualifies first wallcoverings distributor to the New American National Standard for Sustainable Wallcoverings
TRI-KES demonstrates leadership in environmental stewardship as the first distributor to earn qualification.
| Dec 2, 2011
What are you waiting for? BD+C's 2012 40 Under 40 nominations are due Friday, Jan. 20
Nominate a colleague, peer, or even yourself. Applications available here.
| Nov 11, 2011
Streamline Design-build with BIM
How construction manager Barton Malow utilized BIM and design-build to deliver a quick turnaround for Georgia Tech’s new practice facility.
| Nov 8, 2011
Transforming a landmark coastal resort
Originally built in 1973, the building had received several alterations over the years but the progressive deterioration caused by the harsh salt water environment had never been addressed.













