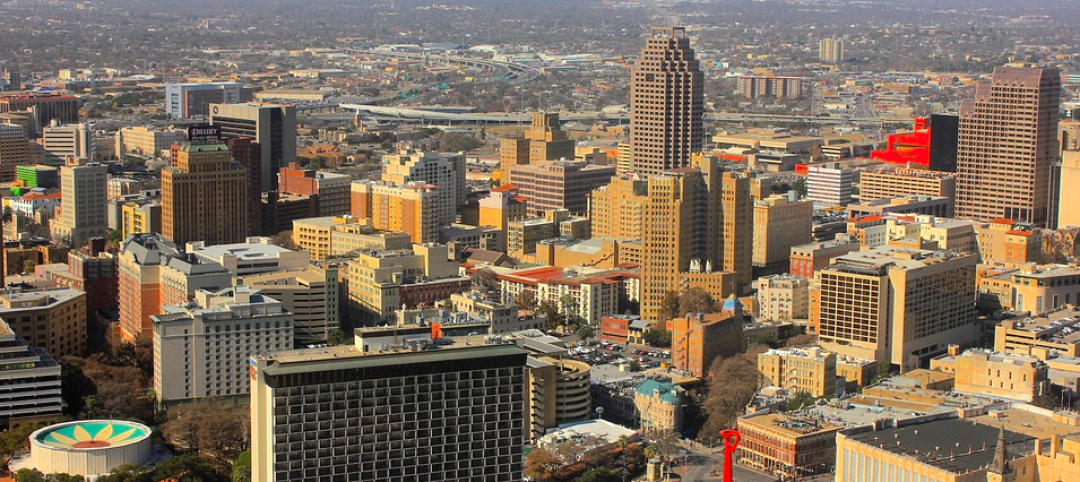A trio of mixed-use towers planned for an urban redevelopment project in Toronto has been redesigned by planners David Mirvish and Frank Gehry. The plan was announced last October but has recently been substantially revised. Three tall buildings will replace warehouses and the Princess of Wales Theatre; they will include condos, a new campus for OCAD University (the Ontario College of Art and Design), and gallery space for the large modern-art collection of Mirvish and his wife, Audrey. Mirvish is founder of Mirvish Productions and has been instrumental in developing Toronto as a center for the performing arts, including development of the King Street Entertainment District.
Characterized by the type of twisting and peeling forms Gehry has made famous, the towers will rise 82, 86, and 84 stories. Wooden beams at ground level provide subtle references to the site's previous warehouses, while curving sheets of milky glass will create a sense of lightness and softness.
Projectcore will provide project-management services.
(http://urbantoronto.ca/news/2013/06/updated-plan-mirvishgehry-ups-wow-factor)
Related Stories
Architects | Jun 4, 2018
Changing the way we think about water and design
We have several gaps between the need and desire to have abundant, accessible, clean water and the reality of dealing with on-going and increasing water shortage crises.
Libraries | Jun 1, 2018
New library offers a one-stop shop for what society is craving: hands-on learning
Beyond lending books and DVDs, the Elkridge (Md.) branch library loans household tools like ladders, wheelbarrows, and sewing machines.
| May 30, 2018
Accelerate Live! talk: Seven technologies that restore glory to the master builder
In this 15-minute talk at BD+C’s Accelerate Live! conference (May 10, 2018, Chicago), AEC technophile Rohit Arora outlines emerging innovations that are poised to transform how we design and build structures in the near future.
| May 30, 2018
Accelerate Live! talk: Why the AEC industry must adapt to the Internet of Things boom
In this 15-minute talk at BD+C’s Accelerate Live! conference (May 10, 2018, Chicago), building systems expert Jeff Carpenter explores established and emerging IoT applications for commercial and institutional buildings, and offers a technology roadmap for navigating the IoT landscape.
| May 30, 2018
Accelerate Live! talk: T3 mass timber office buildings
In this 15-minute talk at BD+C’s Accelerate Live! conference (May 10, 2018, Chicago), architect and mass timber design expert Steve Cavanaugh tells the story behind the nation’s newest—and largest—mass timber building: T3 in Minneapolis.
| May 30, 2018
Accelerate Live! talk: From micro schools to tiny houses: What’s driving the downsizing economy?
In this 15-minute talk at BD+C’s Accelerate Live! conference (May 10, 2018, Chicago), micro-buildings design expert Aeron Hodges, AIA, explores the key drivers of the micro-buildings movement, and how the trend is spreading into a wide variety of building typologies.
Market Data | May 29, 2018
America’s fastest-growing cities: San Antonio, Phoenix lead population growth
San Antonio added 24,208 people between July 2016 and July 2017, according to U.S. Census Bureau data.
| May 24, 2018
Accelerate Live! talk: The rise of multi-user virtual reality
In this 15-minute talk at BD+C’s Accelerate Live! conference (May 10, 2018, Chicago), two of CannonDesign's tech leaders present their early findings from pilot testing multi-user VR technology for AEC project coordination.
| May 24, 2018
Accelerate Live! talk: The next frontier of post-occupancy evaluations
In this 15-minute talk at BD+C’s Accelerate Live! conference (May 10, 2018, Chicago), ZGF Architects’ Chris Chatto outlines methods for conducting meaningful, holistic evaluations from design to occupancy.
| May 24, 2018
Accelerate Live! talk: Security and the built environment: Insights from an embassy designer
In this 15-minute talk at BD+C’s Accelerate Live! conference (May 10, 2018, Chicago), embassy designer Tom Jacobs explores ways that provide the needed protection while keeping intact the representational and inspirational qualities of a design.












