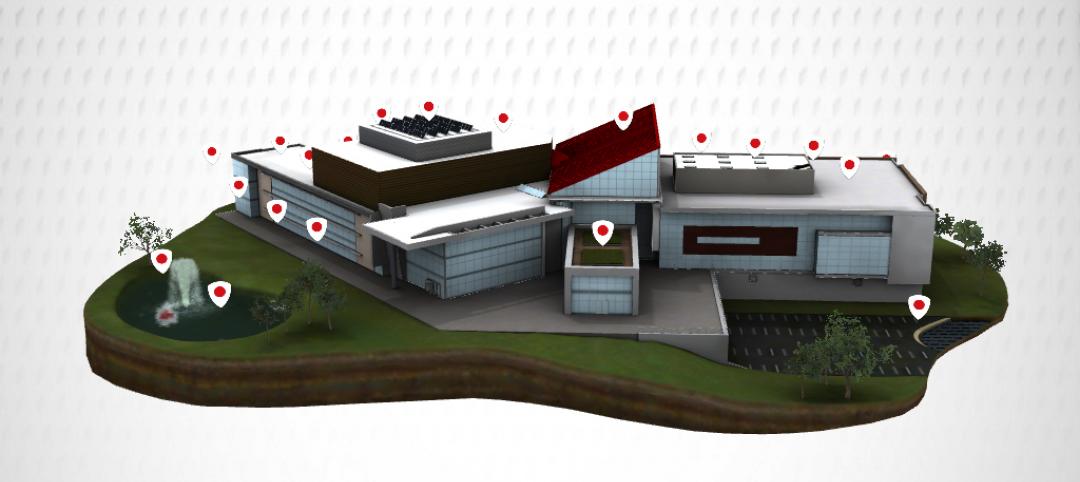A trio of mixed-use towers planned for an urban redevelopment project in Toronto has been redesigned by planners David Mirvish and Frank Gehry. The plan was announced last October but has recently been substantially revised. Three tall buildings will replace warehouses and the Princess of Wales Theatre; they will include condos, a new campus for OCAD University (the Ontario College of Art and Design), and gallery space for the large modern-art collection of Mirvish and his wife, Audrey. Mirvish is founder of Mirvish Productions and has been instrumental in developing Toronto as a center for the performing arts, including development of the King Street Entertainment District.
Characterized by the type of twisting and peeling forms Gehry has made famous, the towers will rise 82, 86, and 84 stories. Wooden beams at ground level provide subtle references to the site's previous warehouses, while curving sheets of milky glass will create a sense of lightness and softness.
Projectcore will provide project-management services.
(http://urbantoronto.ca/news/2013/06/updated-plan-mirvishgehry-ups-wow-factor)
Related Stories
| Apr 2, 2012
Gilbane honored for sustainability efforts in Indianapolis
Emmitt J. Bean Federal Center project team for their role in advancing sustainability in the city.
| Apr 2, 2012
Mitsubishi unveils ultra-high-speed elevator for Shanghai skyscraper
The operation of the elevator is scheduled to begin in 2014.
| Apr 2, 2012
Sachse Construction helps complete Salt Lake City’s City Creek Center
Sachse was hired to complete store build-outs at City Creek Center.
| Apr 2, 2012
Culver joins Sasaki as managing director
Culver will work closely with Sasaki firm leaders on issues of strategy, marketing, and business development.
| Apr 2, 2012
EB-5 investment funds new Miramar, Fla. business complex
Riviera Point Holdings breaks ground on $17 million office center.
| Mar 30, 2012
New windows and doors revitalize older buildings
With their improved aesthetics, energy efficiency, and durability, replacement windows and doors can add significant value to a renovation project.
| Mar 30, 2012
18 handy tablet apps for AEC professionals
Check out these helpful apps for everyday design and construction tasks. Our favorite: MagicPlan, which uses GPS to help you measure and draw a floor plan of any room.
| Mar 29, 2012
U.K.’s Manchester Airport tower constructed in nine days
Time-lapse video shows construction workers on the jobsite for 222 continuous hours.
| Mar 29, 2012
Roller shade operating system wins IF Product Design Award
Design experts in the iF jury recognized the engineering invested in the RB 500 Roller Shade, including a metal clutch with a patented construction, a durable zamac housing with polished finish, and a chain drive unit that excels in maximum operating comfort.
| Mar 29, 2012
Lehigh engineering student wins Thornton Tomasetti Foundation Awards Scholarship
The scholarship is awarded annually to a graduate student in structural engineering deemed by the department to have the potential to make an impact in the field professionally.



















