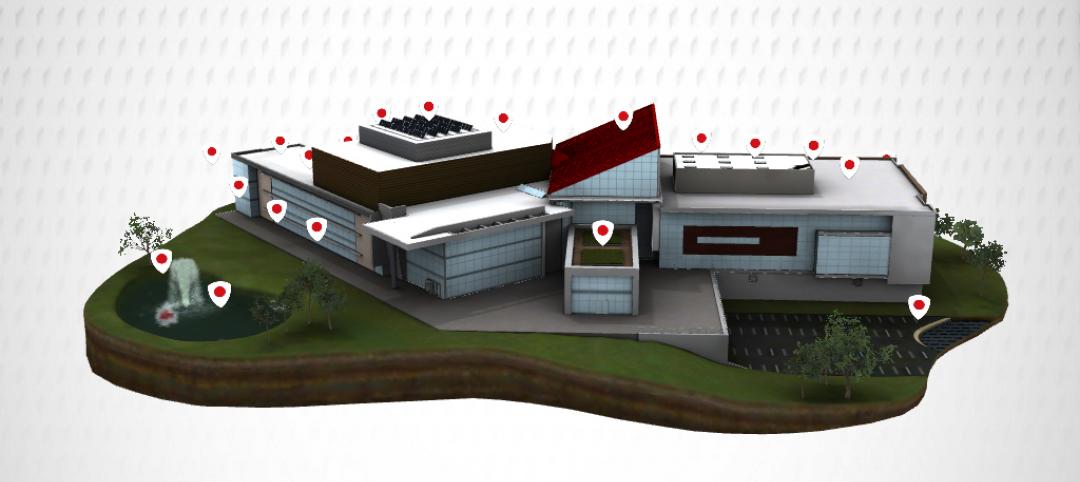In Salt Lake City, a new 130,000-square-foot development called Mya and The Shop SLC, designed by EskewDumezRipple, combines housing with coworking space, retail, and amenities, as well as a landscaped exterior for both residents and the public.
At four stories, Mya offers 126 apartments and a coworking and collaboration space. The design features built-in furniture and flexible layouts with the aim of increasing the rentable square footage. Eighty units are reserved for households with less than 40% and 80% of the area median income. The remaining 46 units do not require income applications but are priced below market rates. With interiors designed by partner architect Farouki Farouki, the residences are micro-units, each under 500 square feet, with unobstructed views of the nearby mountains.
The Shop includes 30,000 square feet of flexible workspace, meeting rooms, amenities aimed at stimulating entrepreneurship and small business development, and a communal rooftop that offers mountain views. Throughout, the EskewDumezRipple design team took inspiration from the nearby railroads that played a key role in the growth of Salt Lake City in the 1800s. Natural woods, leathers, black steel, and antiquated brass accents create a rustic yet refined aesthetic. Likewise, the wood-slat ceiling references the rail tracks, and other design details and furnishings nod to the history of Gold Rush mining and the pioneer spirit.
The project uses light-gauge steel and concrete for the building’s commercial portion, traditional stick framing for the residential portion. As a result, Mya and The Shop SLC has a significantly lower carbon footprint than a building made solely with concrete and steel. It also pursued lower carbon and energy use through building certifications and incentives, including ENERGY STAR.
The project anchors a $124 million mixed-use, transit-oriented development.
On the Building Team:
Developers: Domain Companies and GIV Group
Architect: EskewDumezRipple
Interior design (The Shop): EskewDumezRipple
Interior design (Residential): Farouki Farouki
Landscape design: Duane Border Design
Structural engineer: Fortis Structural, LLC
MEP engineer: PVE Inc.




Related Stories
| Mar 14, 2012
Hyatt joins Thornton Tomasetti as VP in Chicago
A forensic specialist, Hyatt has more than 10 years of experience performing investigations of structural failures throughout the U.S.
| Mar 14, 2012
Tsoi/Kobus and Centerbrook to design Jackson Laboratory facility in Farmington, Conn.
Building will house research into personalized, gene-based cancer screening and treatment.
| Mar 13, 2012
China's high-speed building boom
A 30-story hotel in Changsha went up in two weeks. Some question the safety in that, but the builder defends its methods.
| Mar 13, 2012
Commercial glazer Harmon expanding into Texas
Company expanding into the Texas market with a new office in Dallas and a satellite facility in Austin.
| Mar 13, 2012
Worker office space to drop below 100-sf in five years
The average for all companies for square feet per worker in 2017 will be 151 sf, compared to 176 sf, and 225 sf in 2010.
| Mar 12, 2012
Improving the performance of existing commercial buildings: the chemistry of sustainable construction
Retrofitting our existing commercial buildings is one of the key steps to overcoming the economic and environmental challenges we face.
| Mar 7, 2012
Firestone iPad app offers touch technology
Free app provides a preview of Firestone’s Roots to Rooftop Building Envelope Solution with an overview of all the products from ground and stormwater management solutions, to complete wall panel and commercial roofing system applications.
| Mar 7, 2012
LEO A DALY opens new office in Riyadh, Saudi Arabia
Jay N. Kline, Regional Manager – Saudi Arabia, to lead new office.















