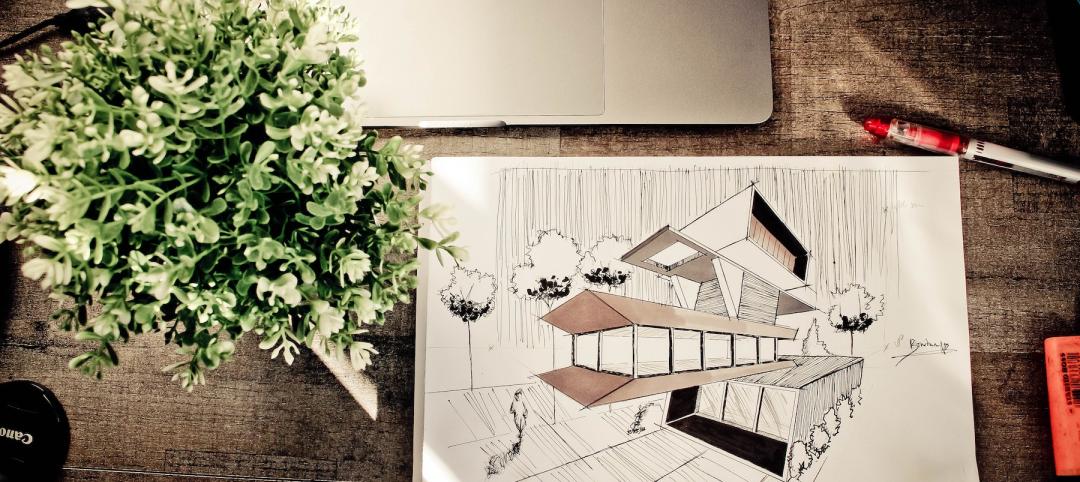Guangxi China Resources Tower, a new 403-meter-tall (1,322 feet) skyscraper in Nanning, China features the world’s highest outdoor pool—at 323 meters (1,060 feet) above grade. The tower is the 18th tallest building in China and the 37th tallest in the world.
The architecture was inspired by the crystalline forms associated with the mountains of Guangxi. The structure’s faceted and fragmented geometry provides a multitude of surfaces that reflect the changing light qualities of the tropical sky. The character of the tower changes throughout the day, mirroring the mood of the city.
Horizontal sunshades delicately extend across the façade in a consistent texture, shading the floor-to-ceiling glass of the building’s interior spaces. This simple clarity of the façade results in a cohesive legibility of its angular geometry and creates a bold contrast to both the lush vegetation of the region and the surrounding mixture of architectural styles, according to a news release from Goettsch Partners (GP), the project’s design architect.
The 86-story tower anchors a 900,000-square-meter multifunctional transit-oriented development of retail, commercial office, residential, and luxury hospitality. The high-rise totals 272,260 square meters, composed of the 336-key Shangri-La Nanning hotel, 172,740 square meters of office space, and 5,930 square meters of retail space.
Located on the lower floors, the office program is distinguished with a single-sided taper of the south façade that strategically reduces the floor plate depths as the tower rises in response to the stepping core. Atop the office volume, a dramatic shift in the building profile occurs as the hotel program emerges. A terrace at Level 71 caps the lower volume and creates a unique outdoor sky space, featuring the hotel pool. Dramatic views of the surrounding lakes, parks, and mountains extend in all directions, enlivened by the 180-degree view from sunrise to sunset.
The complex includes interconnected podium and basement floors that form a cohesive network of buildings optimized to benefit the larger master planned development. External sunshades and a high-performance façade enclosure system help to reduce energy loads while delivering natural light and exceptional views to all floors. Optimized mechanical systems maximize the efficiency to minimize energy and water consumption while creating a comfortable indoor environment.
On the Building Team:
Owner and/or developer: China Resources Land Limited (CR Land)
Design architect: Goettsch Partners
Architect of record: CCDI Group
MEP engineer: Parsons Brinkerhoff
Structural engineer: RBS Architectural Engineering Design Associates
General contractor/construction manager: China Construction Eighth Engineering Division



Related Stories
Building Team | Jul 20, 2022
San Francisco overtakes Tokyo as the world’s most expensive city for construction
San Francisco has overtaken Tokyo as the world’s most expensive city for construction, according to a new report from Turner & Townsend.
Libraries | Jul 20, 2022
Canada to open one of the world’s largest library and archive facilities
When it opens in 2026, Ādisōke is expected to be one of the largest library and archive facilities in the world.
Energy-Efficient Design | Jul 19, 2022
All is not lost: 3 ways architects can respond to the Supreme Court’s EPA ruling
The U.S. Supreme Court’s ruling to limit the Environmental Protection Agency’s power to regulate greenhouse gas (GHG) emissions from power plants dealt a significant blow to our ability to fight the climate crisis with federal policy.
Office Buildings | Jul 19, 2022
Austin adaptive reuse project transforms warehouse site into indoor-outdoor creative office building
Fifth and Tillery, an adaptive reuse project, has revitalized a post-industrial site in East Austin, Texas.
Women in Design+Construction | Jul 18, 2022
Registration is open for BD+C's 2022 Women in Design+Construction Conference
Join your AEC industry peers in Chicago, September 26-28, 2022, for the 7th annual Women in Design+Construction Conference, hosted by the BD+C editorial team and the 35-person WIDC Advisory Board.
Airports | Jul 18, 2022
FAA will award nearly $1 billion for airport projects
The Federal Aviation Administration (FAA) will award nearly $1 billion to 85 airports of all sizes across the country to improve terminals.
Building Team | Jul 18, 2022
Understanding the growing design-build market
FMI’s new analysis of the design-build market forecast for the next fives years shows that this delivery method will continue to grow, despite challenges from the COVID-19 pandemic.
Mixed-Use | Jul 18, 2022
Mixed-use development outside Prague uses a material made from leftover bricks
Outside Prague, the Sugar Factory, a mixed-used residential development with public space, marks the largest project to use the sustainable material Rebetong.
Building Team | Jul 15, 2022
ABC: Construction materials prices increased in June, up 20% from a year ago
Construction input prices increased 1.9% in June compared to the previous month, according to an Associated Builders and Contractors analysis of U.S. Bureau of Labor Statistics’ Producer Price Index data released today.
Arenas | Jul 15, 2022
U. of Oregon renovation aims for ‘finest track and field facility in the world’
The renovation of the University of Oregon’s Hayward Field had the goal of creating the “finest track and field facility in the world.”

















