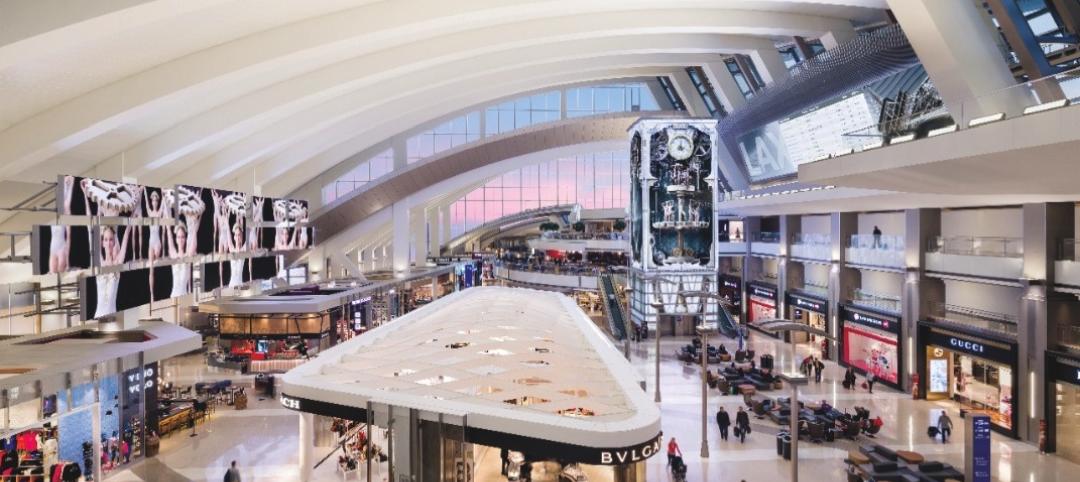ODA, a New York-based architecture and design studio, recently released renderings of Ombelle, a project including two residential towers in Fort Lauderdale, Fla. Dependable Equities hired ODA to design the architecture, interiors, and landscaping for the mixed-use development. Project plans were submitted to the city in May, beginning the approval process.
With more than 1.5 million square feet, Ombelle will include 1,100 rental units. The tapering forms of the two 43-story towers step away from each other as they rise, giving the units views of downtown Fort Lauderdale and the ocean. The facade comprises “a delicate exoskeleton,” according to a statement from ODA. Its outer shell features terraces and balconies that vary in depth, length, and density, which is meant to provide each unit a sense of individual identity.
“We are looking to establish a high-end, condo-like experience for renters,” Isaac Schlesinger, head of Dependable Equities, said in the statement.
The amenity package includes two pools: one with landscaping and a nearby work lounge, the other a larger infinity pool on the building’s edge. Amenities also include an outdoor bar area and chef’s kitchen, garden, gym, game room, library, private dining room, spin room, spa, dance studio, and yoga studio.
An urban plaza sits at the base of the building, connecting to a double-height colonnade around the perimeter. Also on its ground floor, Ombelle has over 11,000 square feet of commercial space for retail and restaurants.
“We are thrilled to be part of Fort Lauderdale’s transformation into a robust, forward-thinking city and international destination,” Eran Chen, founder and executive director, ODA, said in the statement. “From the beautifully landscaped public plaza that carves into the corner of the site, to the staggered outdoor balconies that create unique sky gardens for each apartment, Ombelle celebrates this exciting new chapter of design in the city.”
Building Team:
Owner and/or developer: Dependable Equities
Design architect: ODA
Architect of record: ODA



Related Stories
Cultural Facilities | Feb 25, 2015
Bjarke Ingels designs geodesic dome for energy production, community use
A new building in Uppsala, Sweden, will serve as a power plant during the winter and a venue for shows, festivals, and music events during the warm months.
Cultural Facilities | Feb 25, 2015
Edmonton considering 'freezeway' to embrace winter
If the new Edmonton Freezeway is constructed, residents will have an 11-km course that winds through the city and allows them to skate to work, school, and other city activities.
Sponsored | Building Team | Feb 24, 2015
What your employees really want
Here are key aspects of a job that keep employees happy
Building Team | Feb 24, 2015
Call for entries: 2015 Giants 300 survey
The annual Giants 300 Report ranks the top AEC firms in commercial construction, by revenue.
| Feb 23, 2015
Where are the iconic green buildings?
What does a green building look like? How would you know one if you saw one? Maybe a trivial question to some, but of great interest to architects, designers, and other members of the Building Team as the rapid evolution of sustainable buildings continues apace.
Engineers | Feb 20, 2015
PwC reports record year for M&A activity in engineering and construction
Worldwide engineering and construction industries closed 218 M&A deals in 2014 worth more than $172 billion, according to a PwC report.
Building Materials | Feb 19, 2015
Prices for construction materials fall in January, following plummet of oil prices
The decline in oil and petroleum prices finally showed up in the produce price index data, according to ABC Chief Economist Anirban Basu.
Sponsored | Building Team | Feb 17, 2015
Why diversity matters
Companies in the top quartile for gender or racial and ethnic diversity are more likely to have financial returns above their national industry medians.
Sponsored | Modular Building | Feb 17, 2015
When lava flow in Hawaii threatens a public school district, officials turn to modular
Hawaii Modular Space, a Williams Scotsman company, designed temporary classroom space for the Pahoa and Keeau schools that would become displaced due to ongoing lava flow in Pahoa, Hawaii.
Mixed-Use | Feb 13, 2015
First Look: Sacramento Planning Commission approves mixed-use tower by the new Kings arena
The project, named Downtown Plaza Tower, will have 16 stories and will include a public lobby, retail and office space, 250 hotel rooms, and residences at the top of the tower.
















