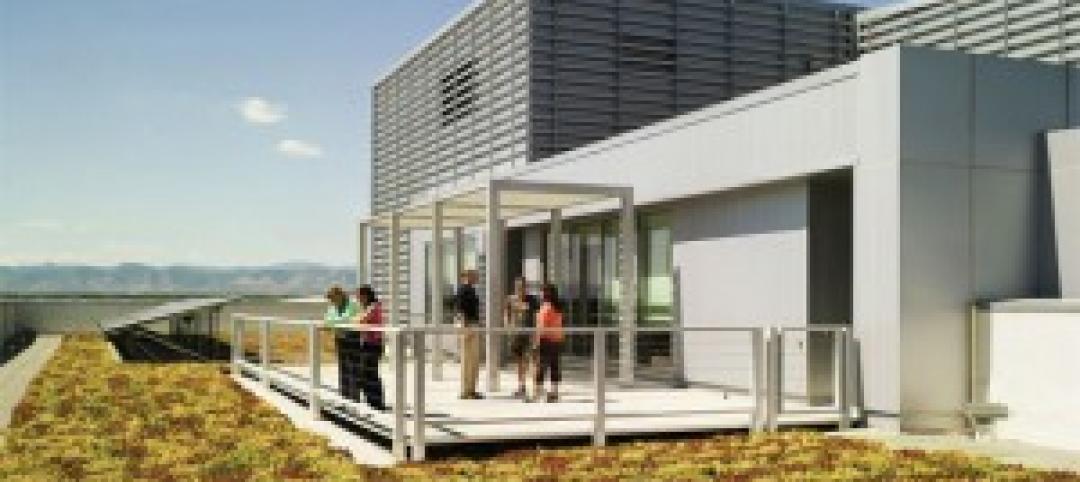ODA, a New York-based architecture and design studio, recently released renderings of Ombelle, a project including two residential towers in Fort Lauderdale, Fla. Dependable Equities hired ODA to design the architecture, interiors, and landscaping for the mixed-use development. Project plans were submitted to the city in May, beginning the approval process.
With more than 1.5 million square feet, Ombelle will include 1,100 rental units. The tapering forms of the two 43-story towers step away from each other as they rise, giving the units views of downtown Fort Lauderdale and the ocean. The facade comprises “a delicate exoskeleton,” according to a statement from ODA. Its outer shell features terraces and balconies that vary in depth, length, and density, which is meant to provide each unit a sense of individual identity.
“We are looking to establish a high-end, condo-like experience for renters,” Isaac Schlesinger, head of Dependable Equities, said in the statement.
The amenity package includes two pools: one with landscaping and a nearby work lounge, the other a larger infinity pool on the building’s edge. Amenities also include an outdoor bar area and chef’s kitchen, garden, gym, game room, library, private dining room, spin room, spa, dance studio, and yoga studio.
An urban plaza sits at the base of the building, connecting to a double-height colonnade around the perimeter. Also on its ground floor, Ombelle has over 11,000 square feet of commercial space for retail and restaurants.
“We are thrilled to be part of Fort Lauderdale’s transformation into a robust, forward-thinking city and international destination,” Eran Chen, founder and executive director, ODA, said in the statement. “From the beautifully landscaped public plaza that carves into the corner of the site, to the staggered outdoor balconies that create unique sky gardens for each apartment, Ombelle celebrates this exciting new chapter of design in the city.”
Building Team:
Owner and/or developer: Dependable Equities
Design architect: ODA
Architect of record: ODA



Related Stories
| Dec 10, 2011
10 Great Solutions
The editors of Building Design+Construction present 10 “Great Solutions” that highlight innovative technology and products that can be used to address some of the many problems Building Teams face in their day-to-day work. Readers are encouraged to submit entries for Great Solutions; if we use yours, you’ll receive a $25 gift certificate. Look for more Great Solutions in 2012 at: www.bdcnetwork.com/greatsolutions/2012.
| Dec 9, 2011
BEST AEC FIRMS 2011: EYP Architecture & Engineering
Expertise-Driven Design: At EYP Architecture & Engineering, growing the business goes hand in hand with growing the firm’s people.
| Dec 5, 2011
Summit Design+Build begins renovation of Chicago’s Esquire Theatre
The 33,000 square foot building will undergo an extensive structural remodel and core & shell build-out changing the building’s use from a movie theater to a high-end retail center.
| Dec 2, 2011
What are you waiting for? BD+C's 2012 40 Under 40 nominations are due Friday, Jan. 20
Nominate a colleague, peer, or even yourself. Applications available here.
| Dec 1, 2011
VLK Architects’ office receives LEED certification
The West 7th development, which houses the firm’s office, was designed to be LEED for Core & Shell, which gave VLK the head start on finishing out the area for LEED Silver Certification CI.
| Nov 16, 2011
CRSI recommends return to inch-pound markings
The intention of this resolution is for all new rollings of reinforcing steel products to be marked with inch-pound bar markings no later than January 1st, 2014.
| Nov 11, 2011
Streamline Design-build with BIM
How construction manager Barton Malow utilized BIM and design-build to deliver a quick turnaround for Georgia Tech’s new practice facility.
| Nov 2, 2011
Alexandria Real Estate Equities, Inc. breaks ground on Alexandria Center in Cambridge, Mass.
307,000-sf building to be house to executive offices of Biogen Idec.
| Oct 25, 2011
Commitment to green building practices pays off
The study, conducted by the Pacific Northwest National Laboratory, built on a good indication of the potential for increased productivity and performance pilot research completed two years ago, with similarly impressive results.
| Oct 24, 2011
FMI releases Adjust, Adapt, Act Study
The paper explores several case studies, including Sun Country Builders, Huen, BakerTriangle, Consigli, Skender Construction and Flatiron, and distills the key factors that make these companies unique and successful.
















