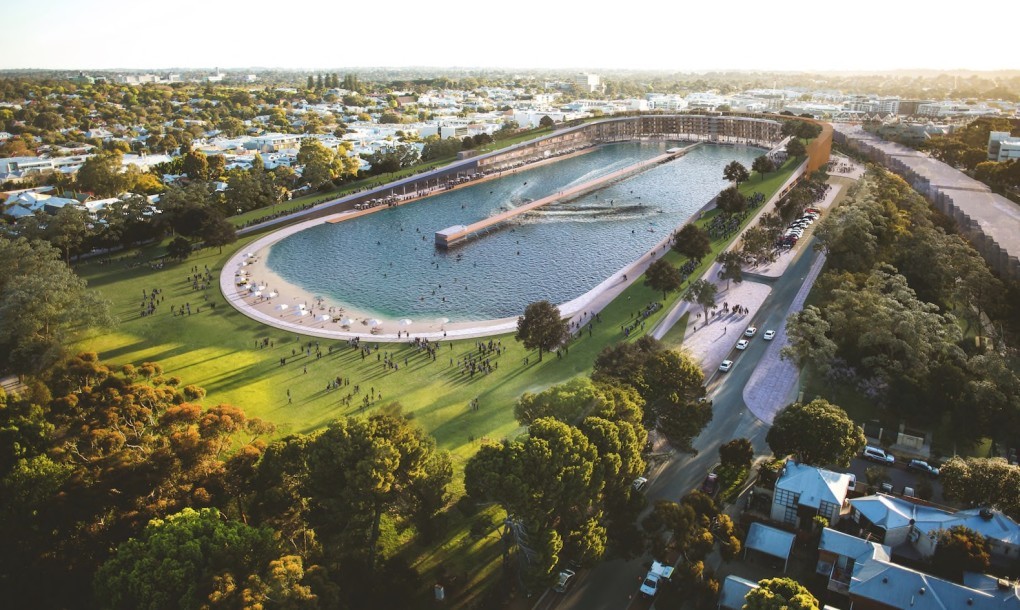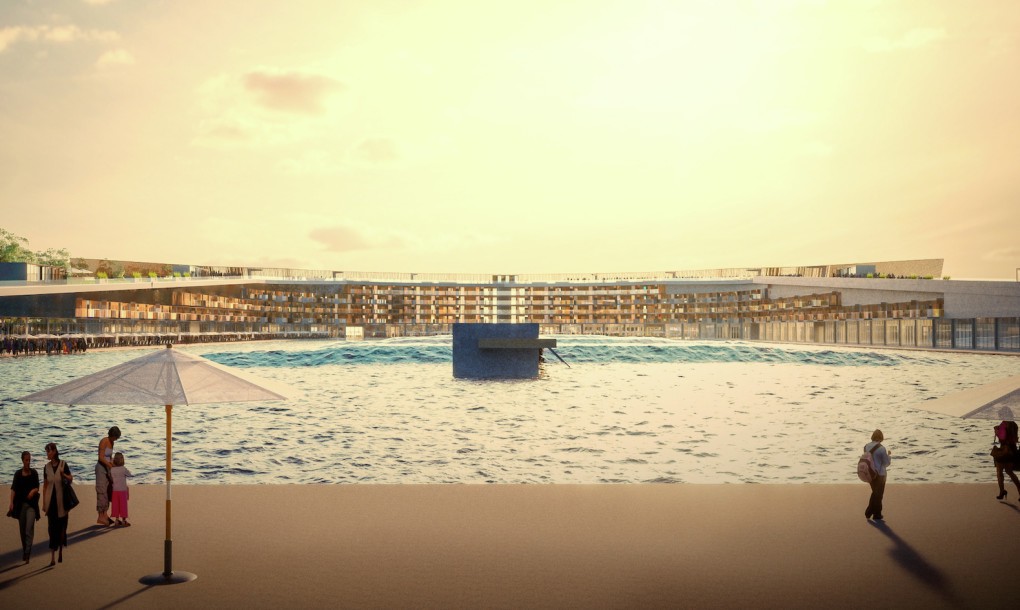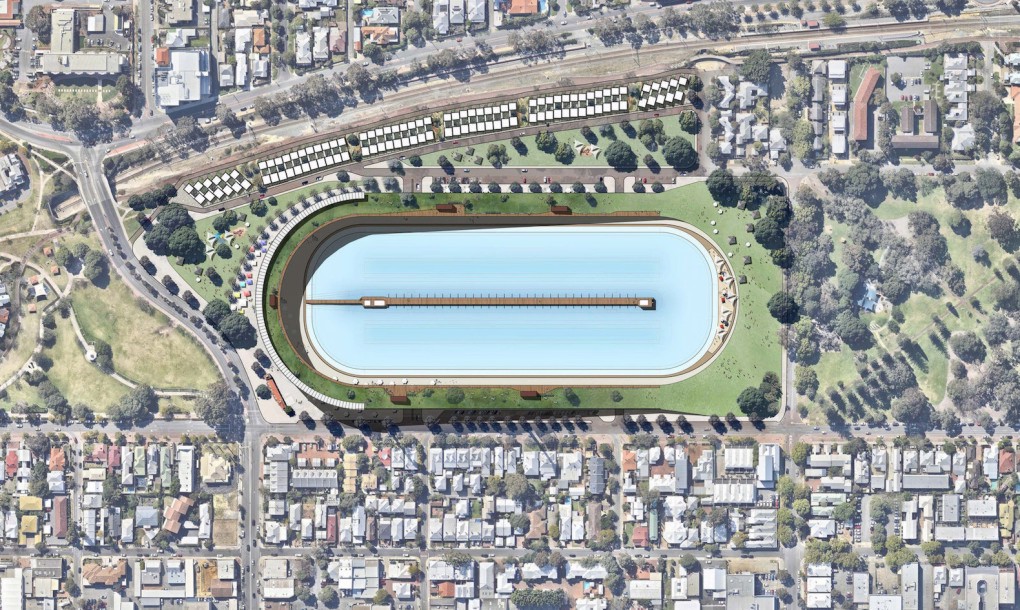The Subiaco Oval, a 43,000-seat stadium in Subiaco, Western Australia, broke ground in 1908 and has been the home of several Australian rules football teams (and rugby clubs) over the last century.
With the facility facing closure, MJA Studio unveiled a plan that would reform Subi into a mixed-use complex, according to Inhabitat. Not only that, but the oval-shaped playing surface would be reworked into a man-made wave pool.
Subi Surf Park is a $120 million ($85.7 million U.S.) project that would have a 300-meter-long-by-120-meter-wide lagoon with a wave generator, called the “Wavegarden”, at its center. The pool will have six zones suited for different surfing difficulty levels.
Along with the lagoon, the plan also calls for 220 apartments, a 3,000-sm marketplace, a green roof and 12,800-sm elevated parkland, bars, restaurants, and a permanent home for the West Australia Football Hall of Fame.
Developers believe that the park could attract 300,000 visitors per year. The project could be approved early next year.



Related Stories
| Mar 11, 2011
Community sports center in Nashville features NCAA-grade training facility
A multisport community facility in Nashville featuring a training facility that will meet NCAA Division I standards is being constructed by St. Louis-based Clayco and Chicago-based Pinnacle.
| Mar 11, 2011
Slam dunk for the University of Nebraska’s basketball arena
The University of Nebraska men’s and women’s basketball programs will have a new home beginning in 2013. Designed by the DLR Group, the $344 million West Haymarket Civic Arena in Lincoln, Neb., will have 16,000 seats, suites, club amenities, loge, dedicated locker rooms, training rooms, and support space for game operations.
| Feb 23, 2011
London 2012: What Olympic Park looks like today
London 2012 released a series of aerial images that show progress at Olympic Park, including a completed roof on the stadium (where seats are already installed), tile work at the aquatic centre, and structural work complete on more than a quarter of residential projects at Olympic Village.
| Jan 21, 2011
Sustainable history center exhibits Fort Ticonderoga’s storied past
Fort Ticonderoga, in Ticonderoga, N.Y., along Lake Champlain, dates to 1755 and was the site of battles in the French and Indian War and the American Revolution. The new $20.8 million, 15,000-sf Deborah Clarke Mars Education Center pays homage to the French magasin du Roi (the King’s warehouse) at the fort.
| Jan 20, 2011
Houston Dynamo soccer team plans new venue
Construction is scheduled to begin this month on a new 22,000-seat Major League Soccer stadium for the Houston Dynamo. The $60 million project is expected to be ready for the 2012 MLS season.
| Jan 20, 2011
Construction begins on second St. Louis community center
O’Fallon Park Recreation Complex in St. Louis, designed by local architecture/engineering firm KAI Design & Build, will feature an indoor aquatic park with interactive water play features, a lazy river, water slides, laps lanes, and an outdoor spray and multiuse pool.
| Nov 16, 2010
Brazil Olympics spurring green construction
Brazil's green building industry will expand in the coming years, spurred by construction of low-impact venues being built for the 2016 Olympics. The International Olympic Committee requires arenas built for the 2016 games in Rio de Janeiro meet international standards for low-carbon emissions and energy efficiency. This has boosted local interest in developing real estate with lower environmental impact than existing buildings. The timing couldn’t be better: the Brazilian government is just beginning its long-term infrastructure expansion program.
| Nov 3, 2010
Park’s green education center a lesson in sustainability
The new Cantigny Outdoor Education Center, located within the 500-acre Cantigny Park in Wheaton, Ill., earned LEED Silver. Designed by DLA Architects, the 3,100-sf multipurpose center will serve patrons of the park’s golf courses, museums, and display garden, one of the largest such gardens in the Midwest.













