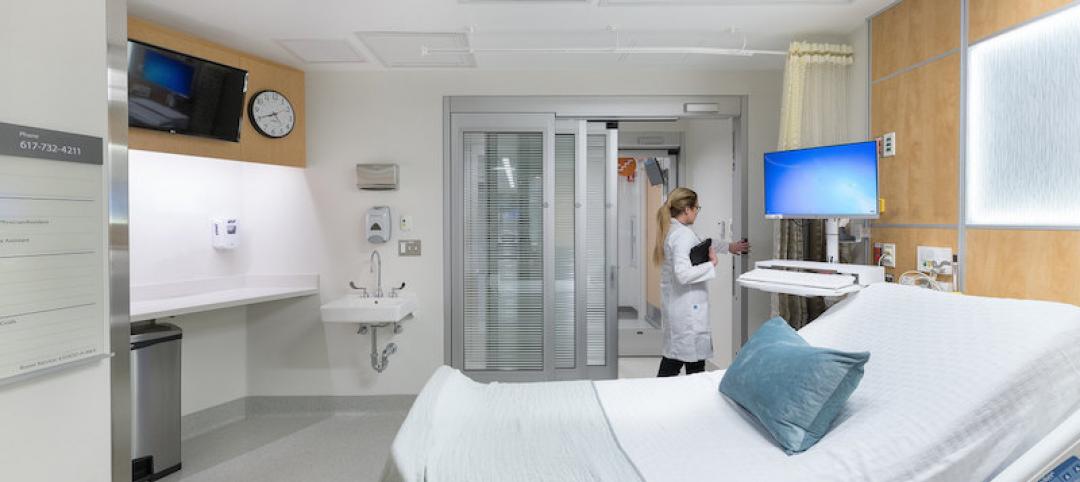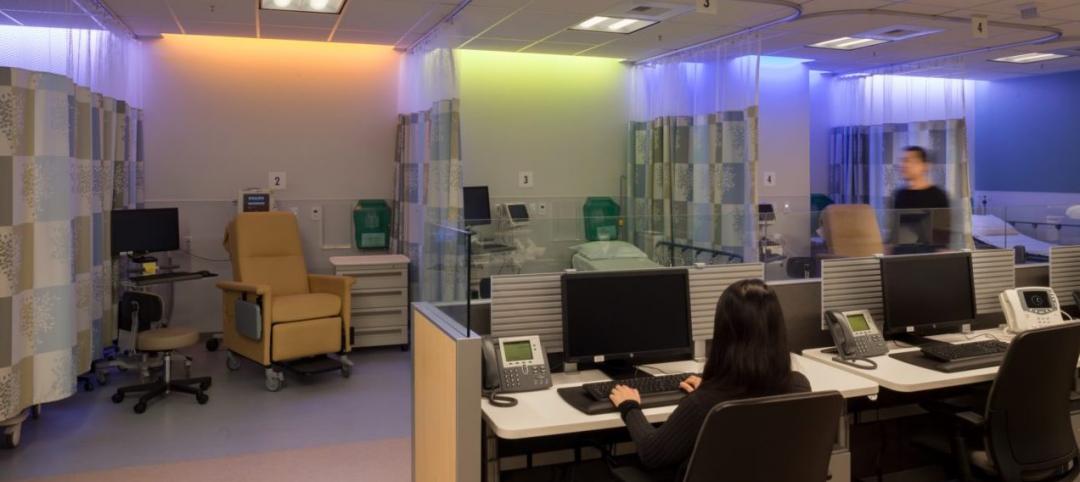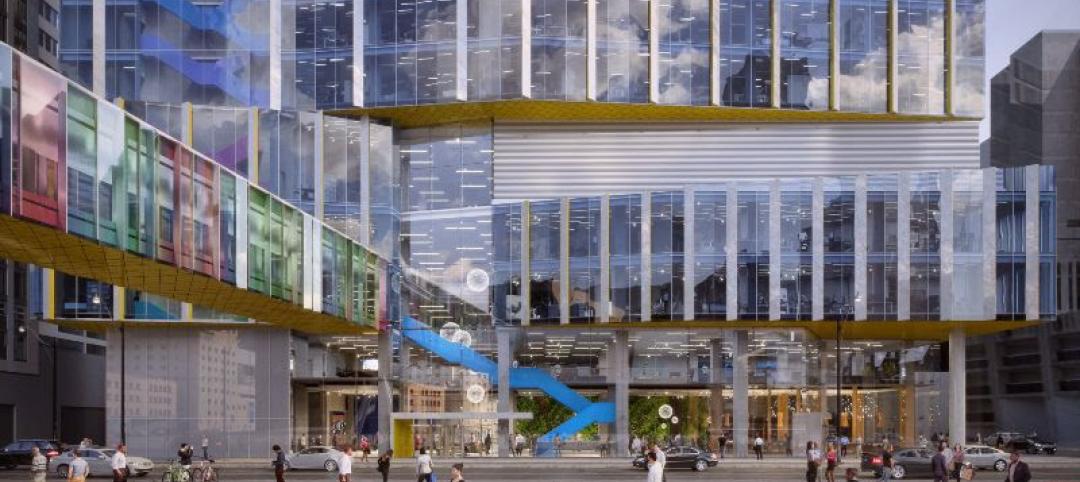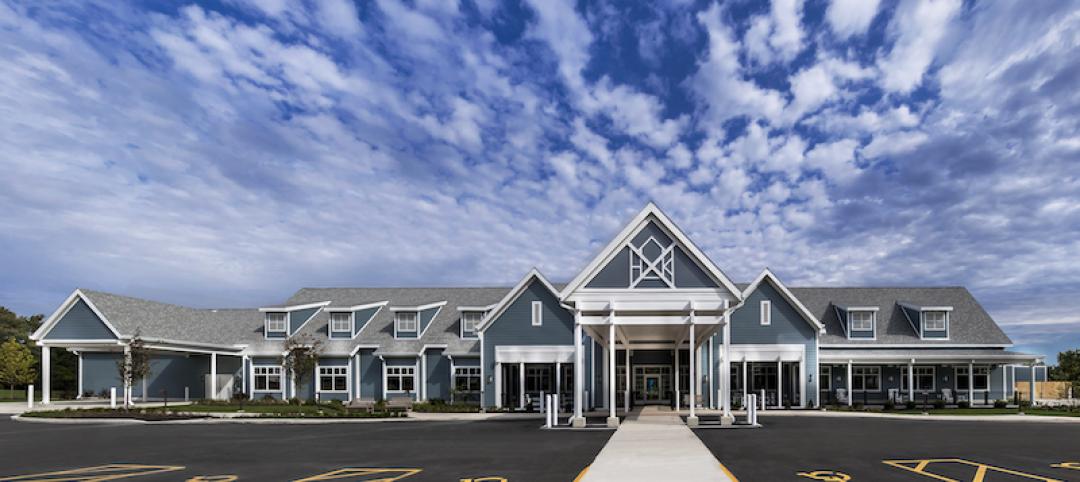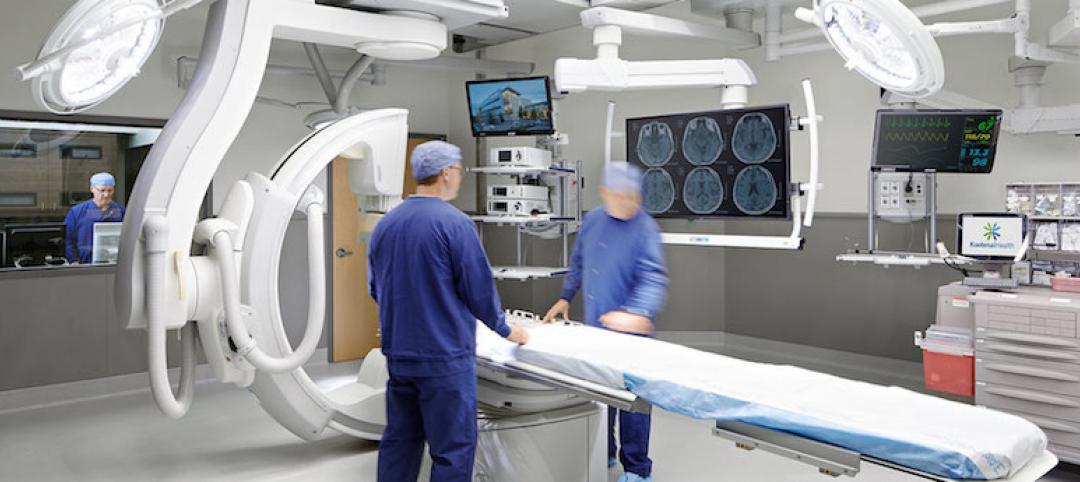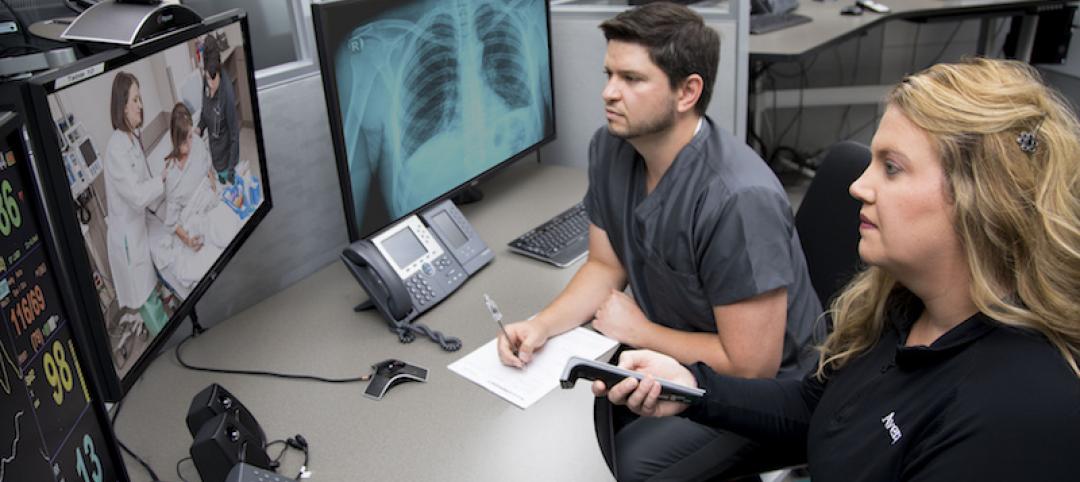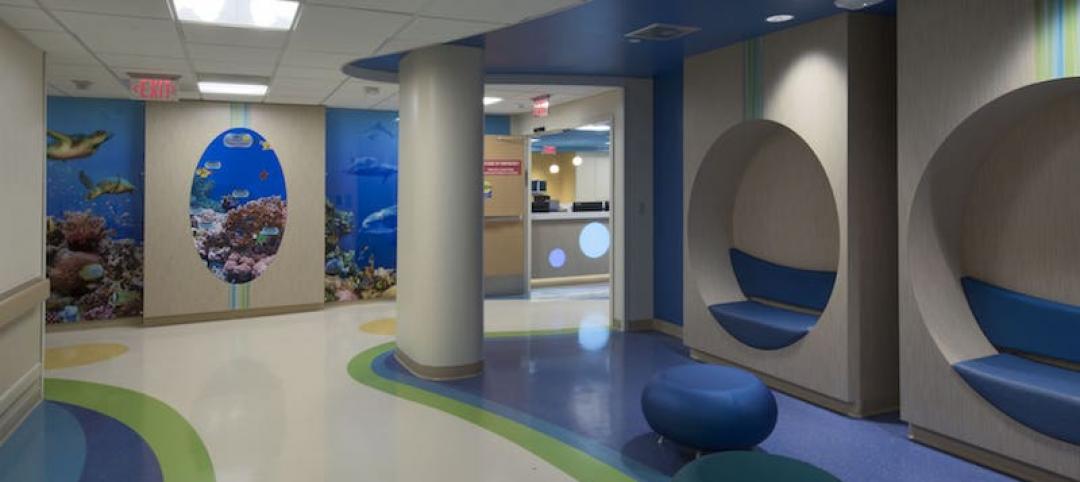Anyone who has had to take a trip to the hospital, maybe to visit a sick friend or meet a new niece or nephew, knows trying to navigate a large, complex medical campus can quickly become overwhelming. Between locked staff-only areas, hallway after hallway that look exactly the same, and myriad entrances and parking garages, your hospital trip can become a frustrating experience.
University Health System, located in San Antonio, Texas, has partnered with Gozio Health to remedy this situation by creating a mobile wayfinding platform for its campus. Gozio used a robot, cleverly named Magellan, to roam the hospital to capture data and create detailed maps of the building spaces and campus.
As soon as visitors step out of their car in the parking garage, the University Health System mobile wayfinding platform provides turn-by-turn, Blue Dot navigation through the entire campus.
Innovations in healthcare wayfinding
The tool allows patients, visitors, and hospital staff to use their smartphone to efficiently navigate to any location on campus, from the maternity ward to the emergency room, to a specific doctor’s office, even the nearest vending machine. It also helps users avoid any “Seinfeld”-esque “lost in the garage” issues; the tool marks the individual spot where the user parked.
 Gozio's robot, Magellan.
Gozio's robot, Magellan.
In addition to wayfinding functions, the app gives patients and visitors immediate access to physician directories, electronic medical records, and the ability to view hospital amenities, an important feature according to Joshua Titus, CEO and Founder of Gozio Health.
“For hospitals to remain competitive, they must provide patients with a digital platform that features location-based services, appointment scheduling, and access to their patient portal from their smartphone,” said Titus.
Based on statistics from Gozio, 85% of users that install the wayfinding app to navigate to a destination within a hospital will return to the app to use the other features such as for scheduling appointments and viewing their medical records.
The University Health System mobile wayfinding platform also includes access to 28 satellite clinics and urgent care centers, covering more than three million square feet of navigation.
Related Stories
Healthcare Facilities | Mar 27, 2019
Working to reduce HAIs: How design can support infection control and prevention
For many health systems, seeking ways to mitigate HAIs and protect their patients is a high priority.
Healthcare Facilities | Mar 6, 2019
What is the role of the architect in healthcare data security?
Safeguarding sensitive data is top of mind for healthcare administrators across the country, and, due to the malicious intents of hackers, their security efforts are never-ending.
Healthcare Facilities | Feb 20, 2019
A new hospital in Qatar reflects local culture in its design
Three ceramic-clad sails transport its exterior.
Healthcare Facilities | Jan 31, 2019
First phase of SickKids campus redevelopment plan unveiled
The Patient Support Centre will be the first project to comply with Toronto’s Tier 2 Building Standards.
Healthcare Facilities | Dec 12, 2018
Almost Home Kids opens third residence in Illinois for children with health complexities
Its newest location is positioned as a prototype for national growth.
Healthcare Facilities | Dec 7, 2018
Planning and constructing a hybrid operating room: Lessons learned
A Hybrid operating room (OR) is an OR that is outfitted with advanced imaging equipment that allows surgeons, radiologists, and other providers to use real-time images for guidance and assessment while performing complex surgeries.
Healthcare Facilities | Nov 30, 2018
As telehealth reshapes patient care, space and design needs become clearer
Guidelines emphasize maintaining human interaction.
Healthcare Facilities | Nov 28, 2018
$27.5 million renovation of Salah Foundation Children’s Hospital completes in Fort Lauderdale
Skanska USA built the project.
Healthcare Facilities | Nov 7, 2018
Designing environments for memory care residents
How can architecture decrease frustration, increase the feeling of self-worth, and increase the ability to re-connect?
Healthcare Facilities | Oct 30, 2018
Orthopedic Associates of Hartford unveils plans for 45,000-sf surgical center
MBH ARCHITECTURE is the architect for the project.



