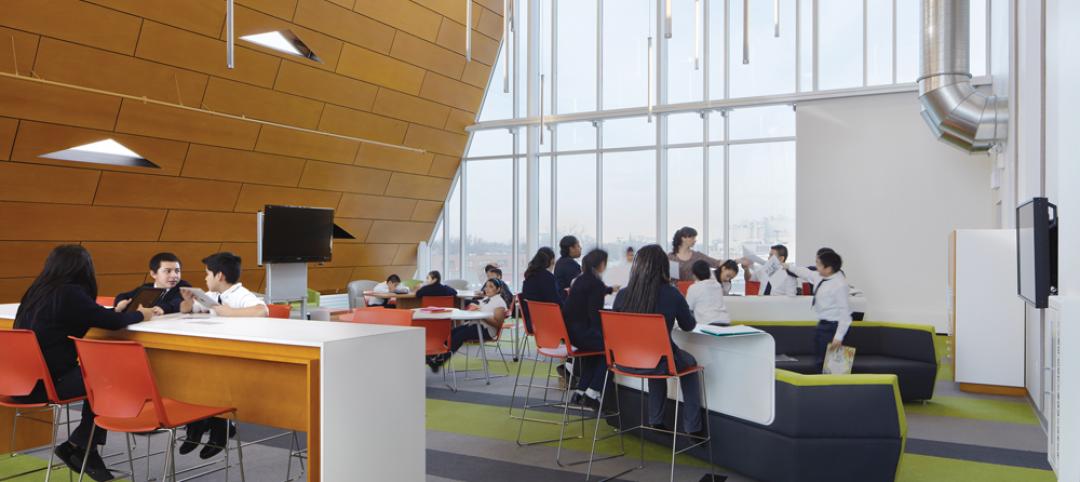Income inequality and gender neutrality are two hot-button issues that are being debated on many fronts, including school districts around the country.
Case in point is Ulysses S. Grant High School, a historic secondary school in the Hollywood district of Northeast Portland, Ore. The 10-acre campus, which serves around 1,800 students, recently underwent a $158 million two-year-long modernization that included a three-story addition and extensive renovation.
Prior to this project, the campus consisted of nine separate buildings that contained five unconnected, windowless basements where one-third of the school’s classes were held and the school’s kitchen and cafeteria were located.
The cafeteria, which offered reduced-price and free lunches, was, in essence, segregating students who usually ate their meals in the basement area from those who could afford to go off-campus for their lunches. “That turned into a haves and have nots situation,” says Erin Storlie, preconstruction manager for Andersen Construction, which was the GC on the renovation and addition project in a joint venture with Colas Construction.

The kitchen and cafeteria were moved to the school's ground floor to encourage greater student interaction during lunch periods. Image: Mahlum Architects
To remove this stigma and to engender dining integration, the Building Team—which included Mahlum Architects as the designer, KPFF Consulting Engineers as the engineer, and CBRE HERRY as program manager—demolished some of the existing buildings to create a two-story commons with plenty of tables and natural light. The main kitchen and cafeteria were moved to the ground level of the renovated building, with new equipment and an outdoor patio that blends into surrounding Grant Park.
“This was long overdue,” says Storlie, whom BD+C interviewed with Andrew Colas and Marc-Daniel Domond, president and executive project manager, respectively, of Colas Construction.
This project stems from a 2012-approved $482 million school construction bond. Grant, the largest high school in Portland, is the third of six high schools scheduled for extensive physical upgrades under this bond. (Its reconstruction cost was $137 million.) Grant’s addition accounts for 40% of the school’s 300,000 sf of total space. The addition connects the basements, and its top floor offers “a modern learning environment,” says Alyssa Leeviraphan, LEED AP, Architect with Mahlum Architects, whom BD+C interview with that firm’s design principal JoAnn Wilcox.
The Grant project is also noteworthy because it introduced gender-neutral bathrooms to one of the district’s schools for the first time.

Grant HIgh School's restrooms were remodeled to accommodate gender neutrality and greater student demand for privacy. Image (above) Jonathan House/Portland Tribune, (below) Mahlum Architects

School districts around the country are wrestling with gender neutrality. Districts in Nevada now allow gender-neutral bathrooms. The House of Representatives in Massachusetts in September filed a bill that gives public buildings like schools greater leeway to open gender-neutral bathrooms. The U.S. Supreme Court blocked a challenge to a Pennsylvania school district policy that allows students to use bathrooms and locker rooms that match their gender identifies.
However, this topic can evoke intense, even violent, reactions, as evinced by a Georgia school district’s recent reversal of its decision to allow students to choose bathrooms that best match their gender identifies because of death threats against board members, staff, and students.
There were at least 13 transgender students when Grant High School decided to open its single-user bathrooms, which had been reserved for staff and faculty, to all students who preferred not to use gender-specified facilities.
What happened next surprised everyone: long lines of students queuing up at the single-user restrooms. What had been an accommodation to a relatively small group of students turned into a larger issue about student privacy which, in turn, influenced the school’s redesign.
Guided by input from a central advisory committee comprised of community groups, Mahlum Architects offered an all-user design that places toilets inside a series of small separate rooms with locking solid doors, forming a line of individualized closets. Those rooms open onto the restroom’s main area with a continuous trap sink and wider entryway so teachers walking by can glance inside more easily to see what’s going on in that area.

Natural light washes over one of Grant High School's reading areas. Image: Benjamin Benschneider
(Some members of the Building Team point out that the redesigned restrooms are set up to prevent bullying, which at Grant had a tendency to occur near bathroom sinks.)
Grant High School now has 95 water closets, of which 75 are gender neutral. But this solution “has to be driven by the community,” observes Storlie. She notes that another school project her firm is working on, Benson High School in Portland, decided against installing gender-neutral bathrooms. “This is not the new standard yet,” she says.
Related Stories
| Apr 22, 2013
Top 10 green building projects for 2013 [slideshow]
The AIA's Committee on the Environment selected its top ten examples of sustainable architecture and green design solutions that protect and enhance the environment.
| Apr 19, 2013
7 hip high-rise developments on the drawing board
Adrian Smith and Gordon Gill's whimsical Dancing Dragons tower in Seoul is among the compelling high-rise projects in the works across the globe.
| Apr 10, 2013
First look: University at Buffalo's downtown medical school by HOK
The University at Buffalo (UB) has unveiled HOK's dramatic design for its new School of Medicine and Biomedical Sciences building on the Buffalo Niagara Medical Campus.
| Apr 10, 2013
6 funding sources for charter school construction
Competition for grants, loans, and bond financing among charter schools is heating up, so make your clients aware of these potential sources.
| Apr 10, 2013
23 things you need to know about charter schools
Charter schools are growing like Topsy. But don’t jump on board unless you know what you’re getting into.
















