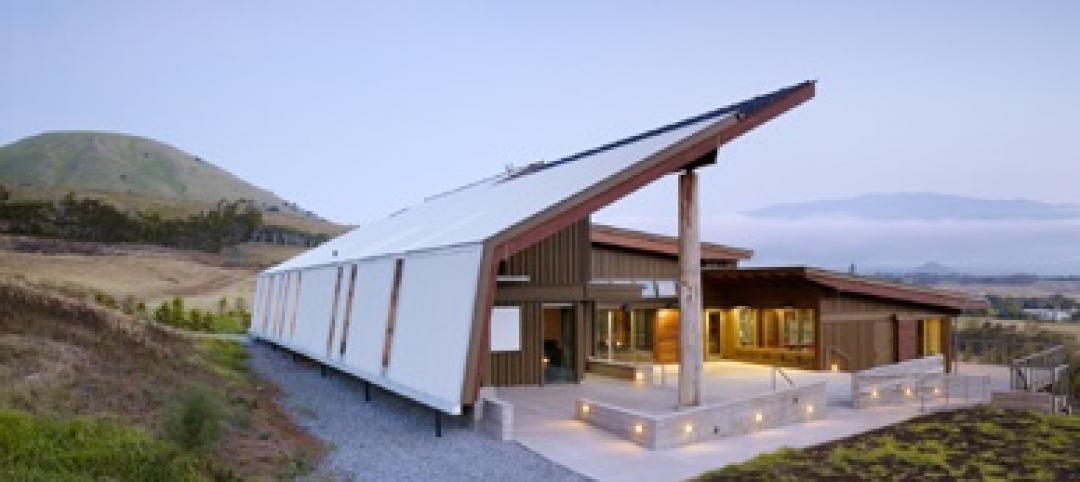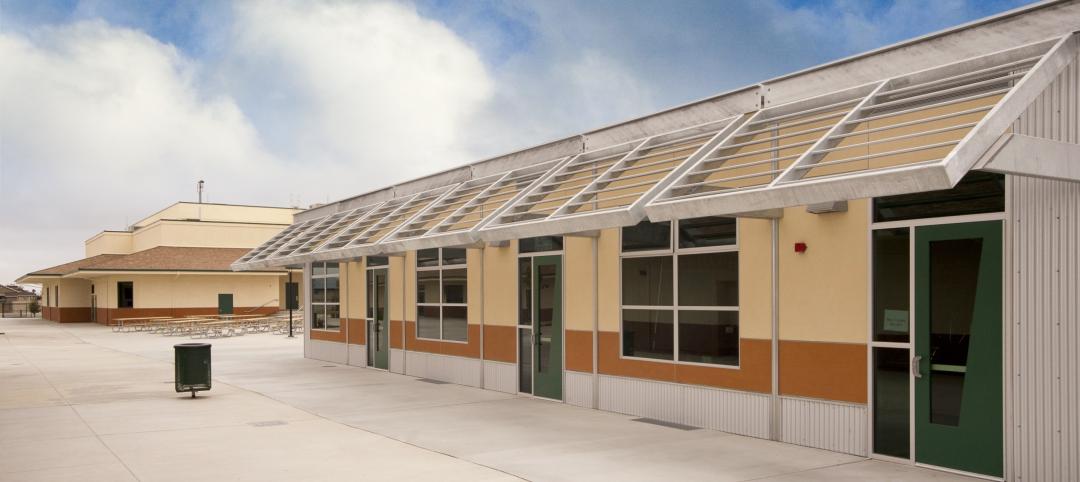Location: Pingree Grove, Ill.
Installation time: 148 days
Size: 19,000 sf
When DRH Cambridge Homes Inc. annexed a planned development with 3,000 homes into Pingree Grove, a small farm village northwest of Chicago, the principal school district needed assistance to meet the growing student population. Cambridge Homes engaged Presidential Services to research a solution that would bring a shorter school creation cycle, reduce costs, and provide space flexibility that would serve a life-long learning commitment for the emerging new village.
The team determined that a combination of site-built and prefabricated components would meet all three criteria, and the research and partnership led to the creation of the Cambridge Lakes Learning Center (CLLC) – a multi-building campus joined by prefabricated corridors – on a 15-acre site within the new development.
The Process
The action plan included opening a K-8 public charter school and a private pre-school within three buildings in the fall of 2007. Whitley Manufacturing was selected to provide the modular portions of the building. After completion of the first phase, Whitley provided both the second and third phase of development – an addition to the third and fourth grade building, and new construction of a seventh and eighth-grade classroom building.
The accelerated delivery schedule of modular construction allowed the school to scale their facilities to match enrollment. In order to keep disruption to the campus to a minimum, the modular units were built in the factory during the spring, with the balance of work occurring over the summer.
Architectural Excellence & Sustainability
Central, steel-structured “kivas” with high ceilings and expansive clerestory windows were site-built, and the modular units were set around this, forming an interior layout designed for flexibility and a visually appealing exterior. To create a modern aesthetic, the steel of the roof system and white-painted galvanized spiral ductwork were exposed. Sustainable acoustical panels above the structural steel created a well-insulated roof system that also reduces sound transmission.
Each classroom was designed with five natural activity centers, offering flexibility for teachers. Daylighting and passive lighting were used to improve efficiency and support active learning in the classroom.
Cost Effectiveness
The building was designed to deliver value through reduction in upfront costs and long-term savings through reduced operating costs delivered by energy-efficient features and systems. The exterior of the building was clad with a uniquely manufactured fiber cement panel product in cut stone, brick, and wide-lap siding finishes that deliver superior performance and durability at a reduced cost. Insulation was increased throughout the building, including the use of structural acoustical panels with integrated rigid insulation above.
Energy efficient, three-phase packaged HVAC units are roof-mounted and screened behind parapets, preserving the exterior aesthetic. Commercial-grade windows and doors with dual pane, Low-E glazing were used throughout the entire structure. Extensive value engineering and close coordination of the project team developed an optimal scope of work that delivered maximum value to the client.
For more information on the project, visit www.whitleyman.com.
 About MBI
About MBI
The Modular Building Institute (MBI) is the international nonprofit trade association serving the modular construction industry. Members are suppliers, manufacturers, and contractors engaged in all aspects of modular projects, from complex multistory solutions to temporary accommodations. As the voice of commercial modular construction, it is MBI's mission to expand the use of off-site construction through innovative construction practices, outreach, and education to the construction community and customers, and recognition of high-quality modular designs and facilities. For more information on modular construction, visit www.modular.org.
Related Stories
| May 18, 2011
One of Delaware’s largest high schools seeks LEED for Schools designation
The $82 million, 280,000-sf Dover (Del.) High School will have capacity for 1,800 students and feature a 900-seat theater, a 2,500-seat gymnasium, and a 5,000-seat football stadium.
| May 17, 2011
Sustainability tops the syllabus at net-zero energy school in Texas
Texas-based firm Corgan designed the 152,200-sf Lady Bird Johnson Middle School in Irving, Texas, with the goal of creating the largest net-zero educational facility in the nation, and the first in the state. The facility is expected to use 50% less energy than a standard school.
| May 16, 2011
USGBC and AIA unveil report for greening K-12 schools
The U.S. Green Building Council and the American Institute of Architects unveiled "Local Leaders in Sustainability: A Special Report from Sundance," which outlines a five-point national action plan that mayors and local leaders can use as a framework to develop and implement green schools initiatives.
| May 10, 2011
Greenest buildings: K-12 and commercial markets
Can you name the nation’s greenest K-12 school? How about the greenest commercial building? If you drew a blank, don’t worry because our friends at EarthTechling have all the information on those two projects. Check out the Hawai’i Preparatory Academy’s Energy Lab on the Big Island and Cascadia Green Building Council’s new Seattle headquarters.
| Mar 15, 2011
Passive Strategies for Building Healthy Schools, An AIA/CES Discovery Course
With the downturn in the economy and the crash in residential property values, school districts across the country that depend primarily on property tax revenue are struggling to make ends meet, while fulfilling the demand for classrooms and other facilities.
| Feb 23, 2011
“School of Tomorrow” student design competition winners selected
The American Institute of Architecture Students (AIAS) and Kawneer Company, Inc. announced the winners of the “Schools of Tomorrow” student design competition. The Kawneer-sponsored competition, now in its fifth year, challenged students to learn about building materials, specifically architectural aluminum building products and systems in the design of a modern and creative school for students ranging from kindergarten to sixth grade. Ball State University’s Susan Butts was awarded first place and $2,500 for “Propel Elementary School.”
| Feb 15, 2011
LAUSD commissions innovative prefab prototypes for future building
The LA Unified School District, under the leadership of a new facilities director, reversed course regarding prototypes for its new schools and engaged architects to create compelling kit-of-parts schemes that are largely prefabricated.
| Feb 9, 2011
Gen7 eco-friendly modular classrooms are first to be CHPS verified
The first-ever Gen7 green classrooms, installed at Bolsa Knolls Middle School in Salinas, California, have become the nation's first modular classrooms to receive Collaborative for High Performance Schools (CHPS) Verified recognition for New School Construction. They are only the second school in California to successfully complete the CHPS Verified review process.
| Dec 17, 2010
Alaskan village school gets a new home
Ayagina’ar Elitnaurvik, a new K-12 school serving the Lower Kuskikwim School District, is now open in Kongiganak, a remote Alaskan village of less than 400 residents. The 34,000-sf, 12-classroom facility replaces one that was threatened by river erosion.
| Dec 6, 2010
Honeywell survey
Rising energy costs and a tough economic climate have forced the nation’s school districts to defer facility maintenance and delay construction projects, but they have also encouraged districts to pursue green initiatives, according to Honeywell’s second annual “School Energy and Environment Survey.”















